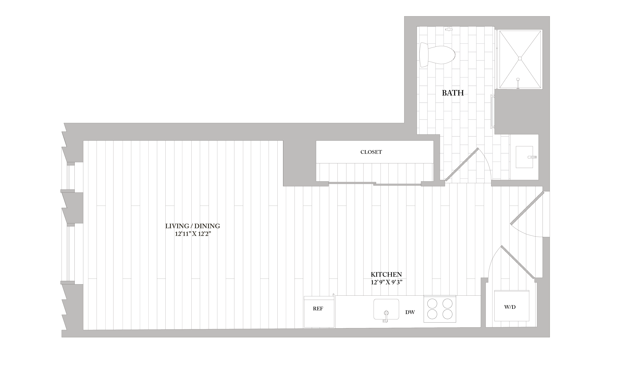
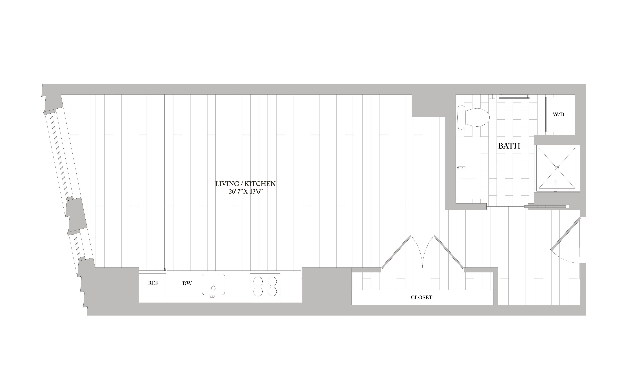
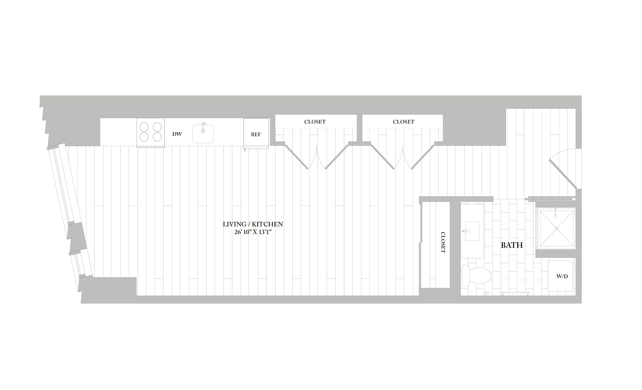
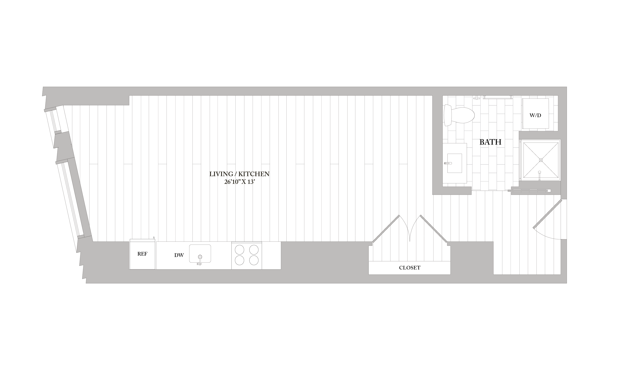
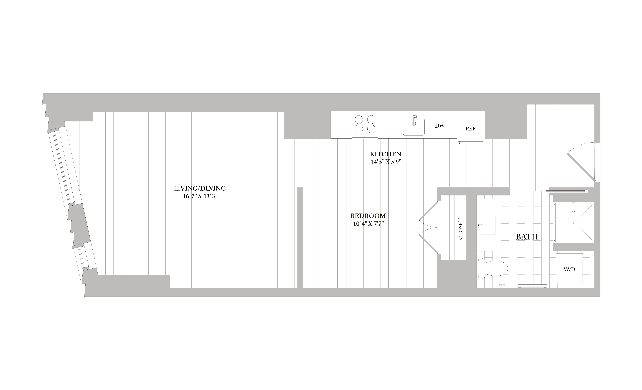
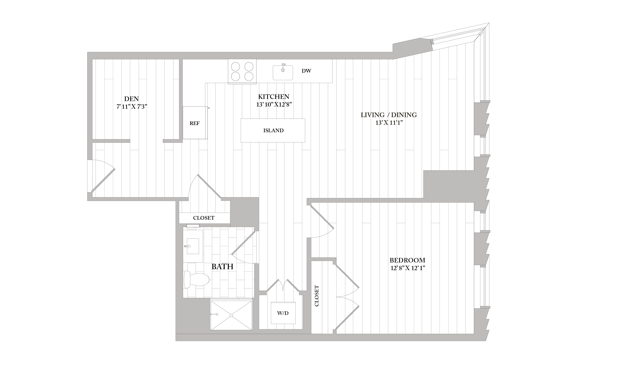
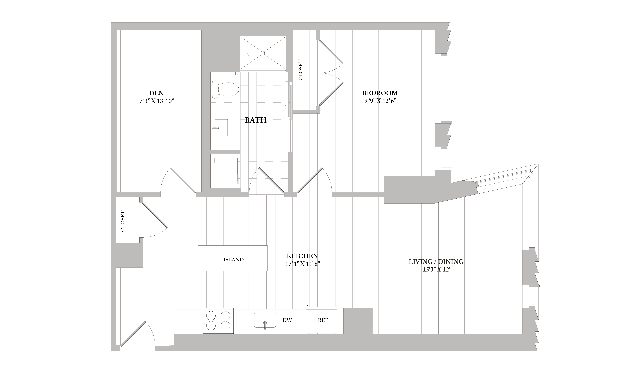
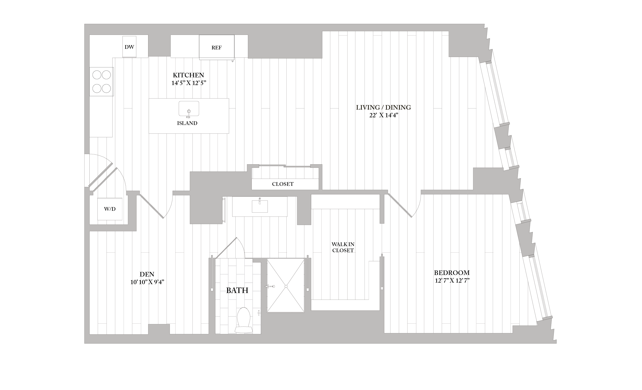
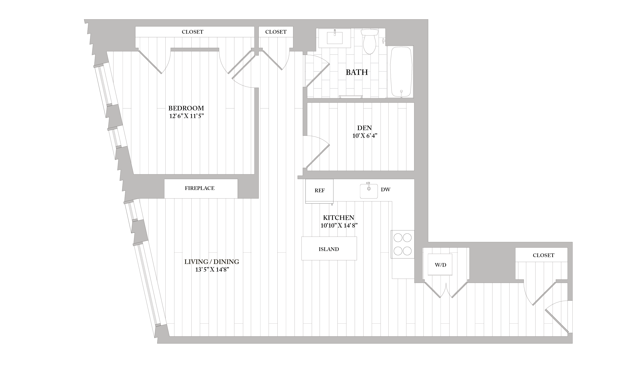
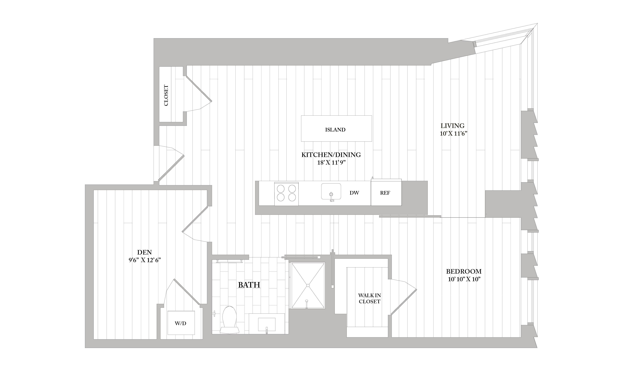
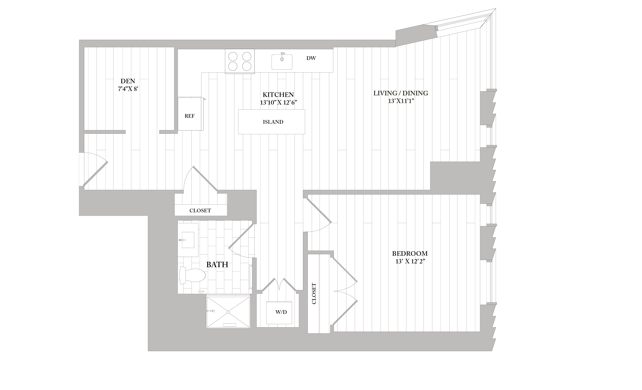
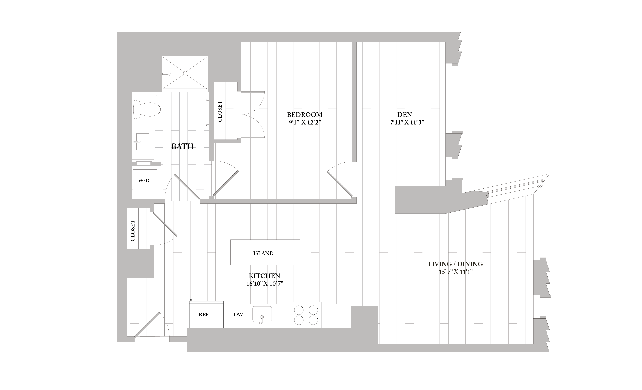
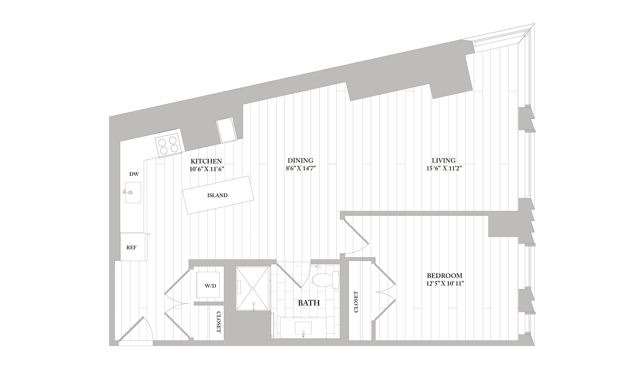
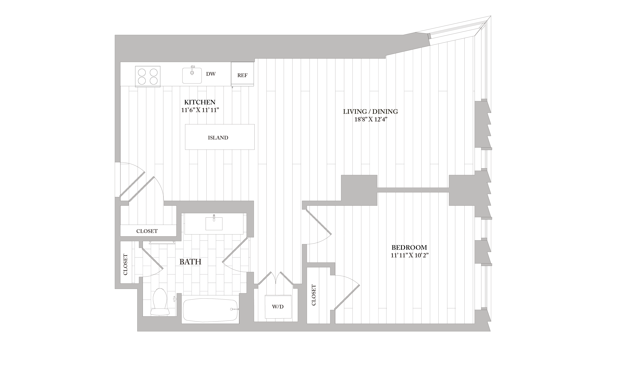
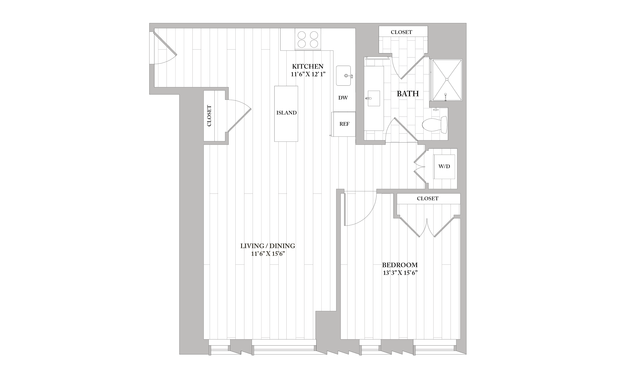
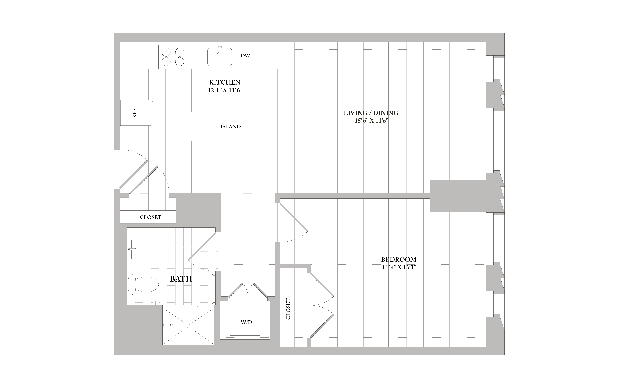
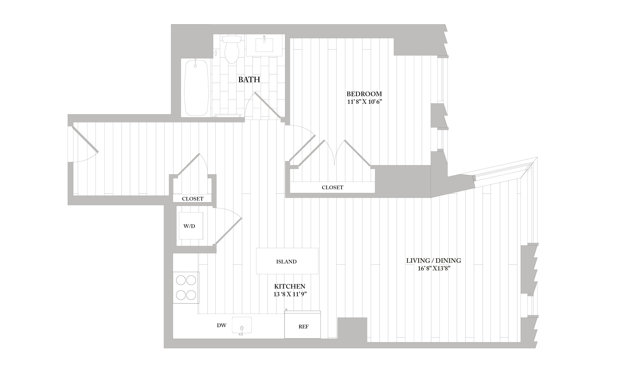
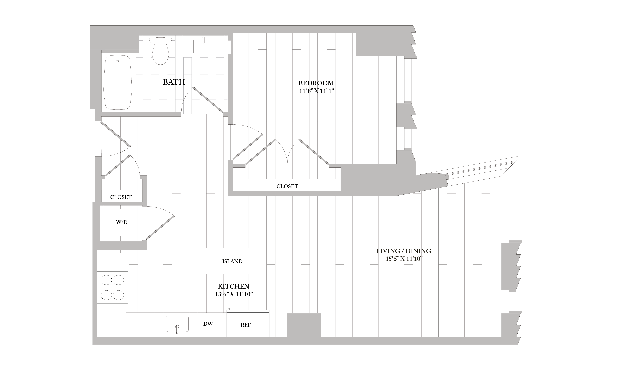
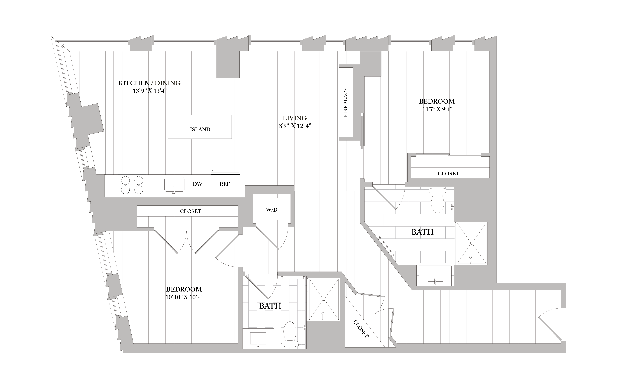
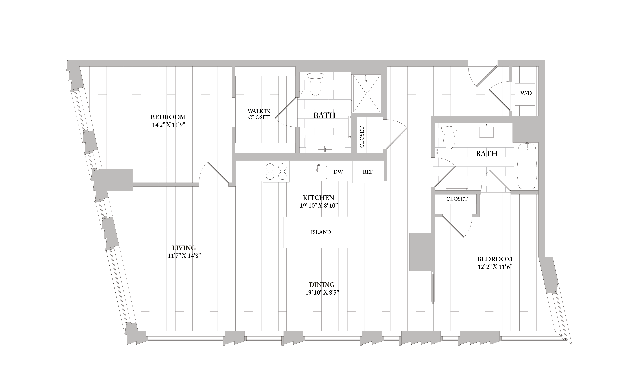
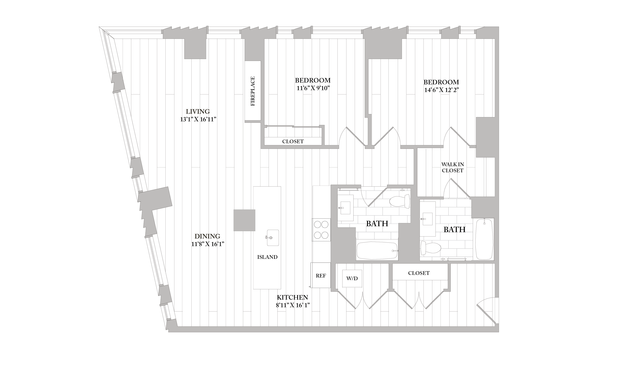
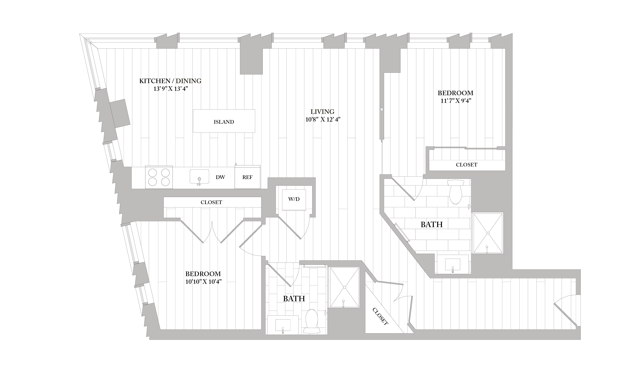
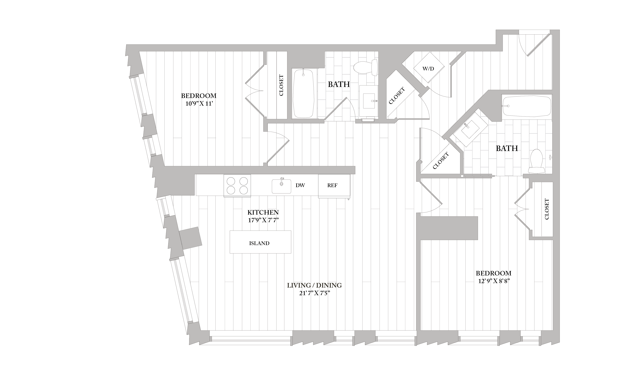
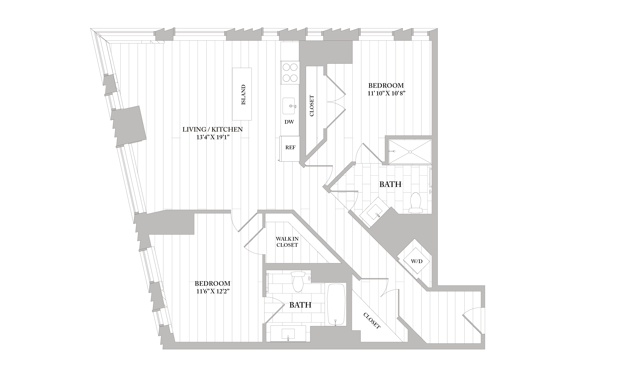
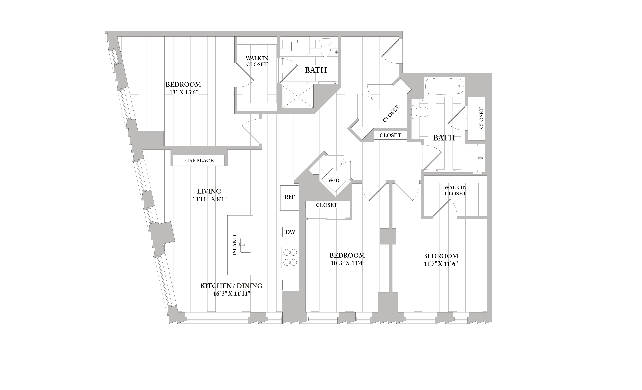
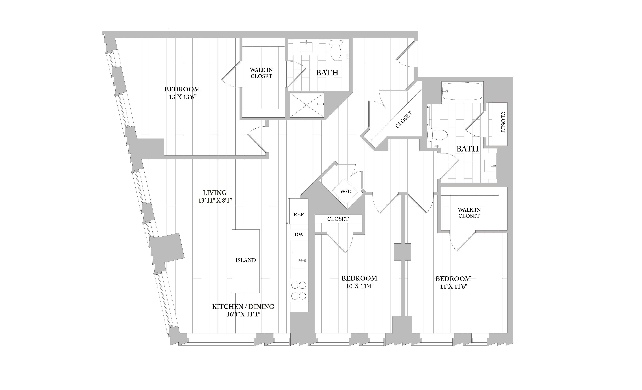
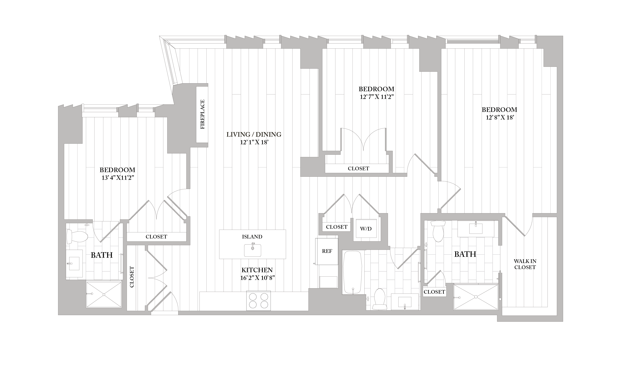
Because we strive to meet your needs, simplify your life and delight you in ways that make the everyday memorable.
Learn MoreIn-home Features
Peace of Mind
Appliances
Technology
Other
Building Amenities
On-Site Services
Peace of Mind
Access
On-site Management
Parking
Other
Prices and special offers valid for new residents only. Pricing and availability subject to change at any time.
Walker's Paradise. Daily errands do not require a car.
Rider's Paradise. World-class public transportation.
Very Bikeable. Biking is convenient for most trips.
Calculate My Commute| Transit | Distance |
|---|---|
| North Station | 0.18 Miles |
| Haymarket | 0.08 Miles |
| Bowdoin | 0.15 Miles |
| Government Center | 0.43 Miles |
| Miles Park Street | 0.5 Miles |
| Charles/MGH | 0.6 Miles |
| South Station | 0.73 Miles |
| Airport | Distance |
|---|---|
| Boston Logan International Airport: | 2.55 Miles |
| Commuter Rail/Subway | Distance |
|---|---|
| North Station | 0.33 Miles |
| Colleges | Distance |
|---|---|
| Suffolk University | 0.29 Miles |
| Hult International Business School Boston | 0.79 Miles |
| Endicott College - Boston | 0.75 Miles |
| Tufts University School of Medicine | 1.4 Miles |
| Emerson College – Boston Campus | 0.76 Miles |
| Northeastern University | 2.17 Miles |
| Harvard University | 2.85 Miles |
| Boston University | 2.48 Miles |
| University of Massachusetts Boston: | 3.51 Miles |
| Boston College | 9.15 Miles |
| Hospitals | Distance |
|---|---|
| Shriners Children’s Hospital | 0.37 Miles |
| Mass General Hospital | 0.48 Miles |
| Tufts Medical Center | 1.14 Miles |
| Brigham and Women's Hospital | 3.52 Miles |
| Boston Children’s Hospital: | 3.7 Miles |
The best communities are built on respect, trust and open communication. That’s why we created Bozzuto Listens—an online feedback platform. Share your ideas about how to make life at Bozzuto even better, and we’ll do everything we can to make it happen.
Laura Dean
The Sudbury could stand alone on their elegant decor and ideal location, but they go beyond that in their genuine position that each person who walks through their door enjoys an excellent experience. As a vendor working with them, I have consistentl...
Read MoreJoe Gatto
I do a lot of events with the Sudbury and let me tell you they are amazing. Incredible building and a stupendous team. Michael Giaccone is so fantastic to work with. He makes it so easy to have successful events and happy residents! Love it there.
Read MoreCb_grainger big daddy
Had Brian and Nick come fix my door today . Brian meticulously made the connection . Between the floor trim and door gasket on the bottom of the door perfect . He used shims and then tested it by using a flashlight 🔦 Great work Brian and Nick !
Read MoreCheck availability to see which apartments will be available for your move-in date, or schedule a tour to discover everything that life at The Sudbury has to offer.
If you have any questions or concerns, we are here to help.
Contact UsAaron Cramer
General Manager
Leah Cataldo
Regional Manager
Q: I love my pet. Can I bring it with me?
A: Absolutely, we welcome pets at our community.
Q: I’m interested in the studio floor plan. What is its starting price?
A: Our studio apartments usually start at $3,257 per month.
Q: I’m interested in the 1 bedroom floor plan. What is its starting price?
A: Our 1 bedroom apartments usually start at $4,664 per month.
Q: I’m interested in the 2 bedroom floor plan. What is its starting price?
A: Our 2 bedroom apartments usually start at $5,998 per month.
Q: I’m interested in the 3 bedroom floor plan. What is its starting price?
A: Our 3 bedroom apartments usually start at $7,405 per month.
Select amenities from the list below to calculate the total cost of your monthly rent.
This will save your selected amenities and automatically add the cost to other floor plans.
Enter your email address associated with your account, and we’ll email you a link to reset your password.
Thank you. Your email has been sent. Please check your inbox for a link to reset your password.
Didn’t get an email? Resend


