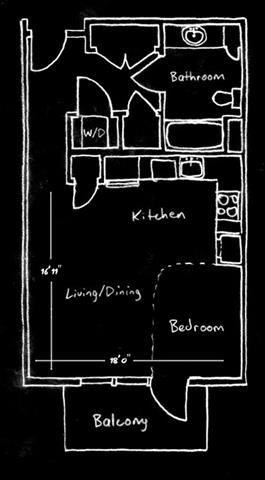
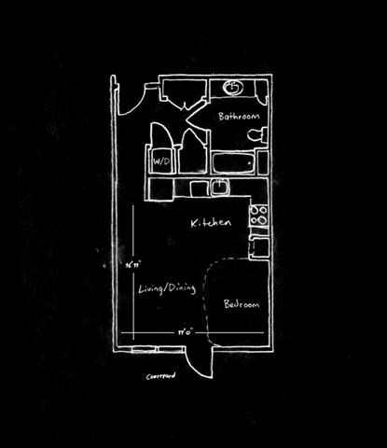
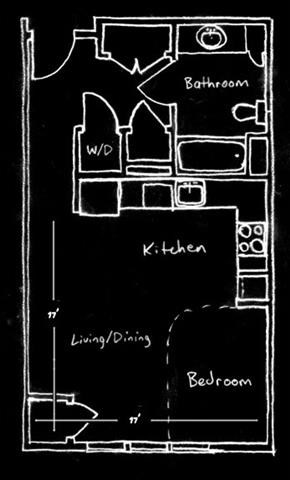
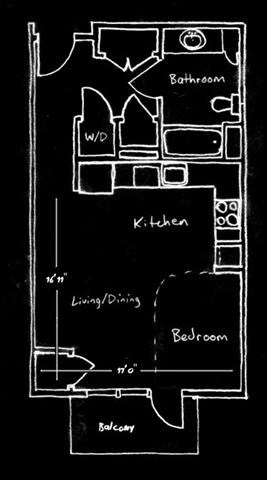
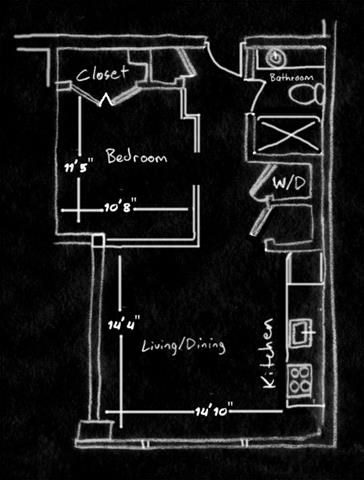
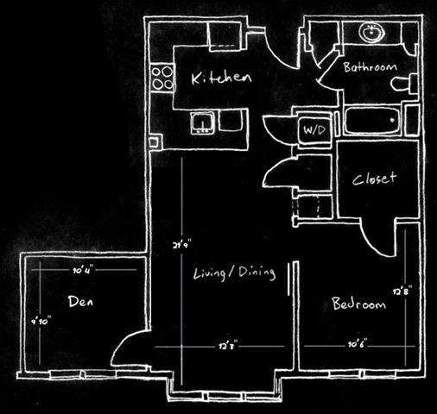
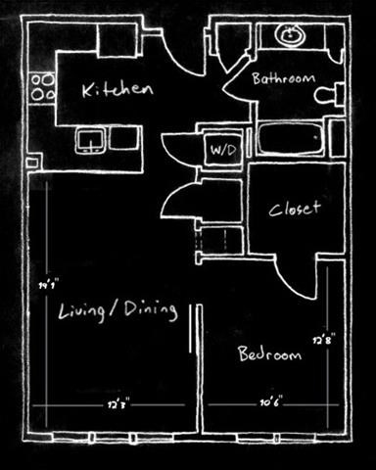
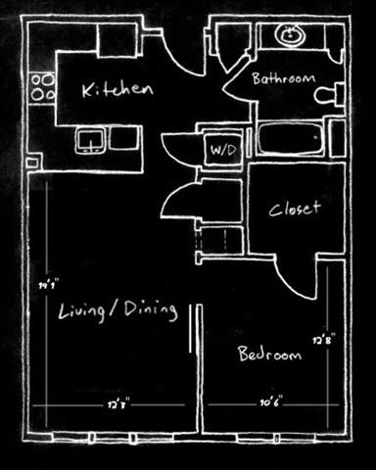
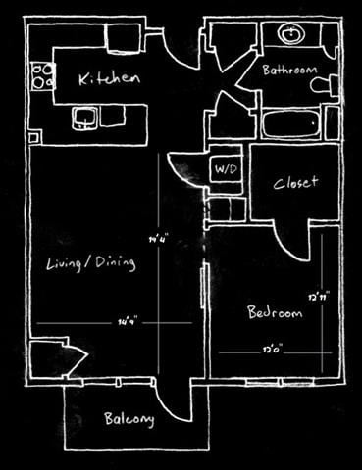
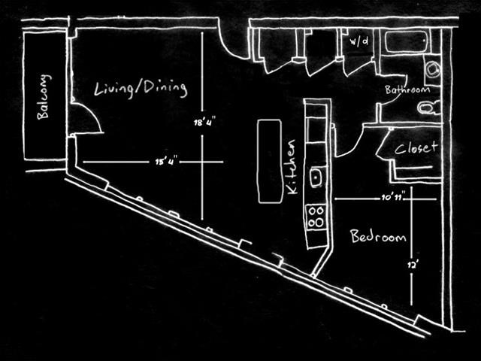
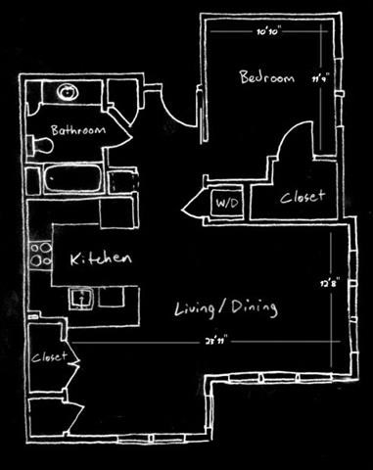
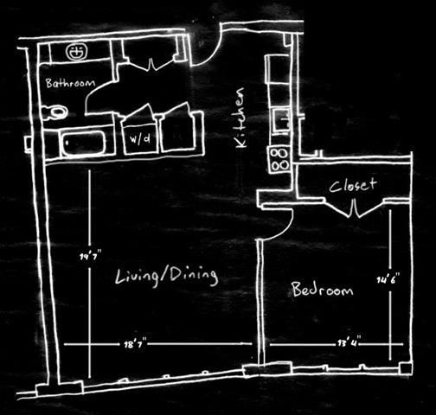
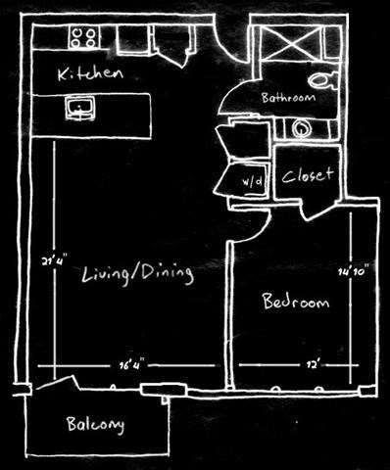
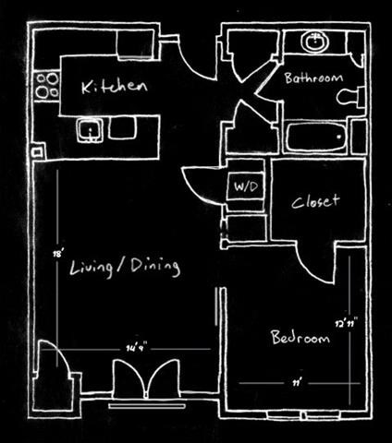
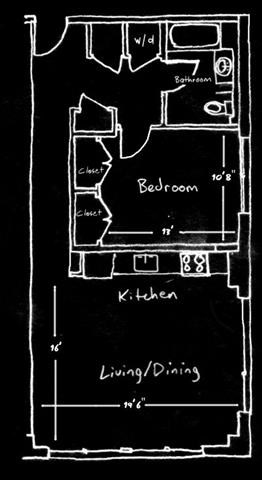
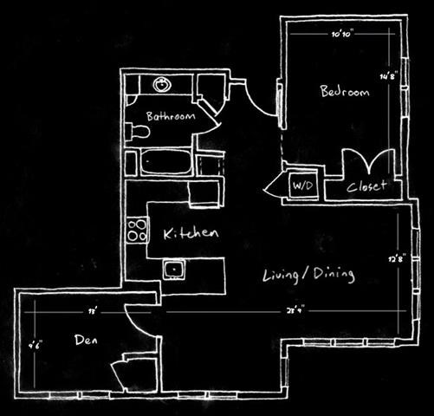
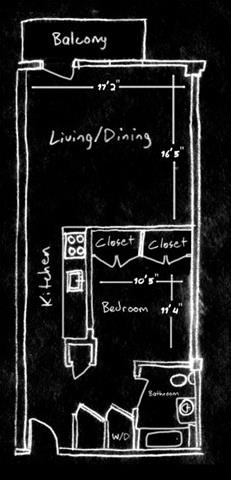
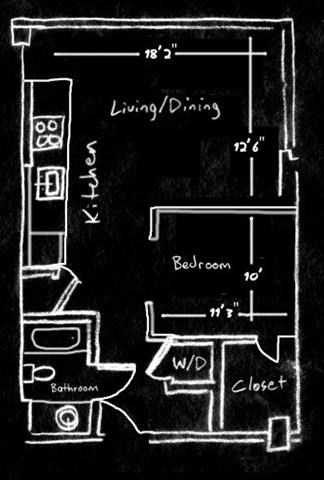
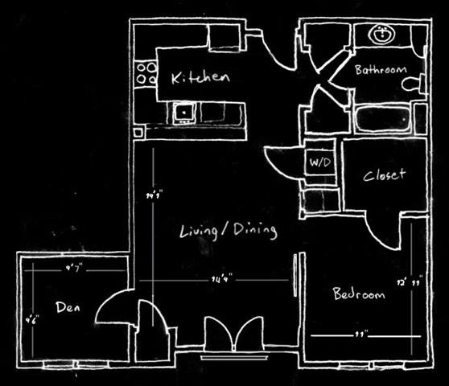
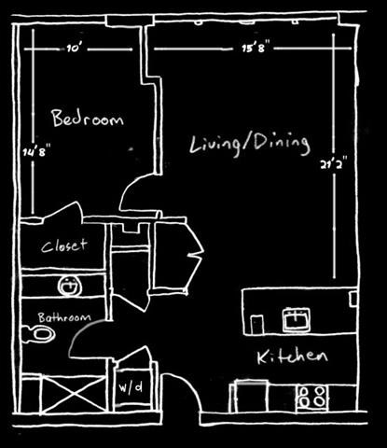
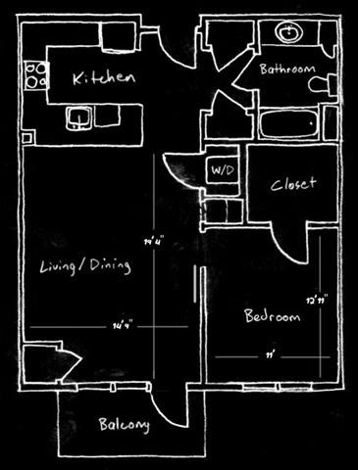
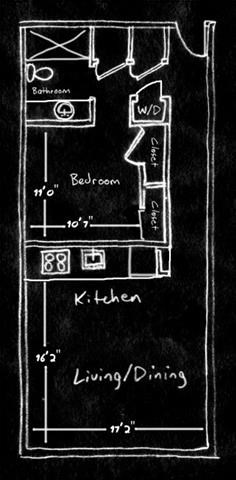
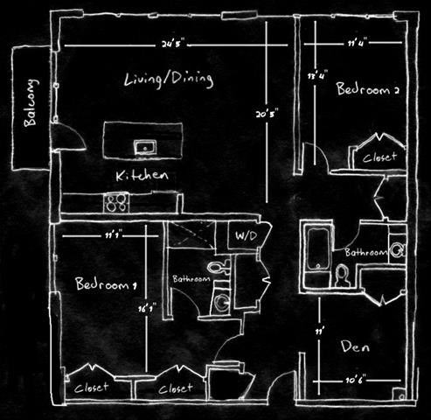
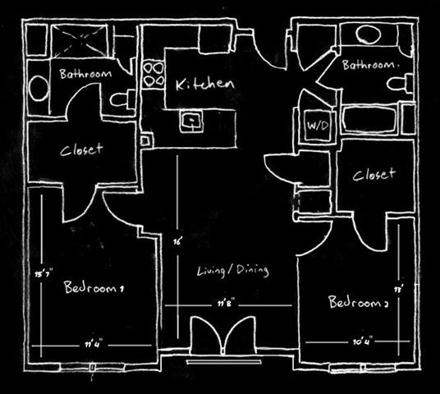
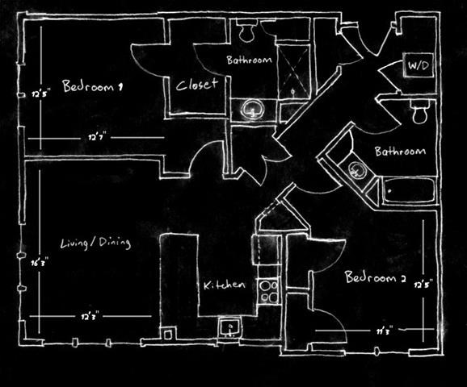
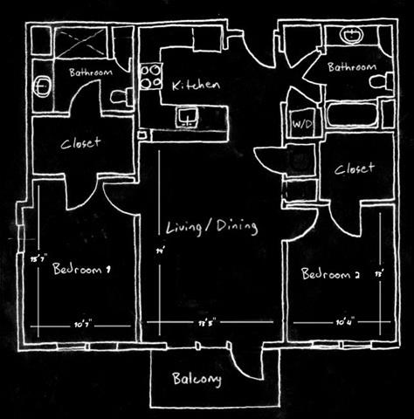
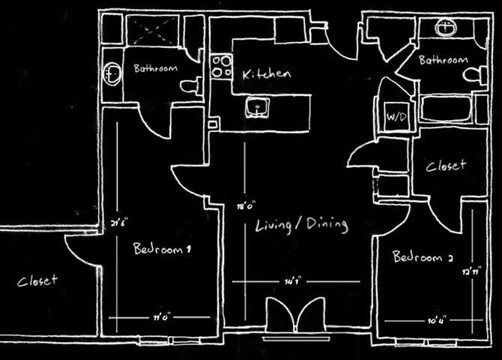
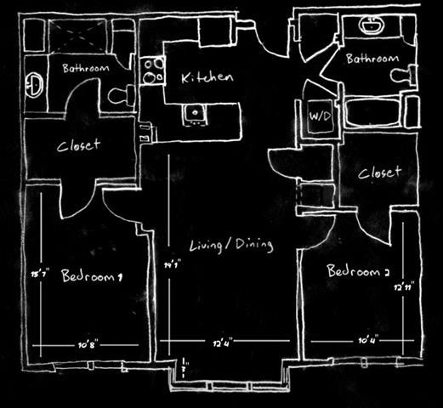
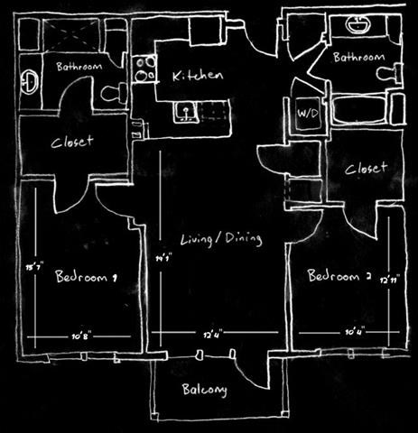
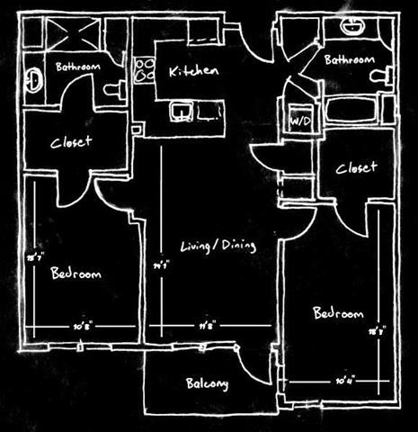
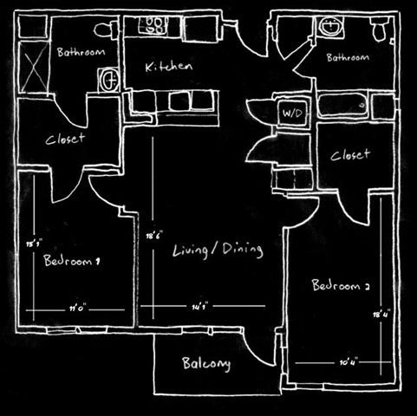
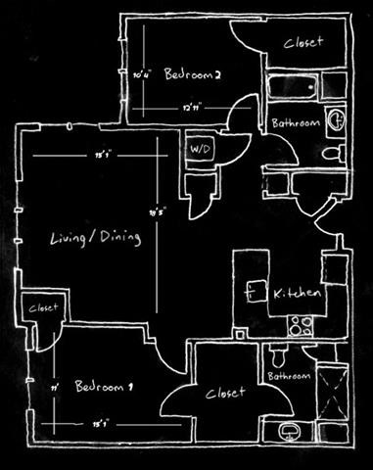
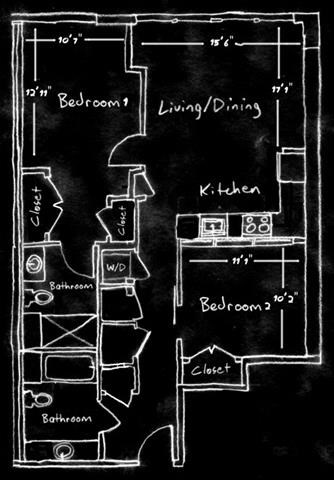
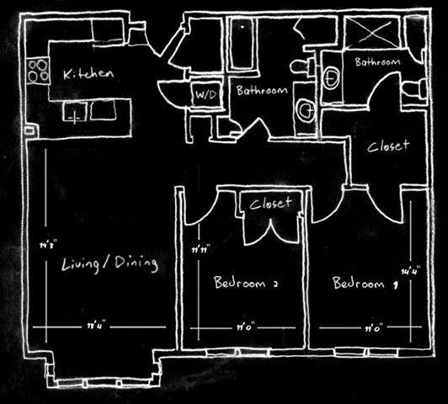
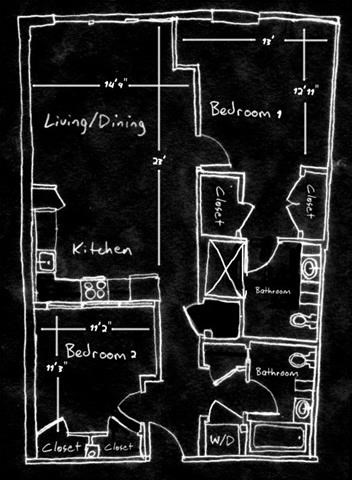
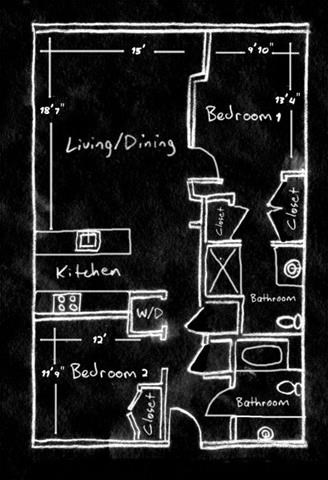
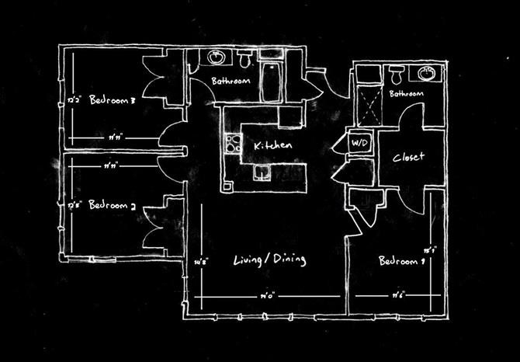
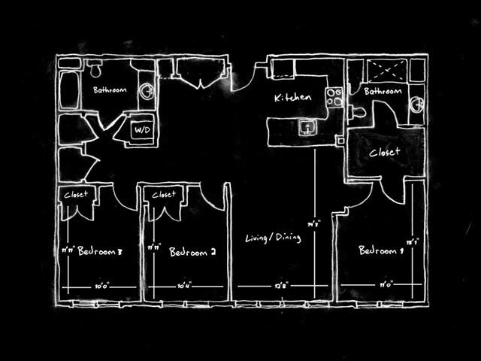
Because we strive to meet your needs, simplify your life and delight you in ways that make the everyday memorable.
Learn MoreIn-home Features
Peace of Mind
Appliances
Technology
Building Amenities
Other
On-Site Services
On-site Management
Access
Building Amenities
Peace of Mind
Parking
Other
| Transit | Distance |
|---|---|
| Santilli Circle | 0.25 Miles |
| Broadway @ Gladstone St | 0.35 Miles |
| Broadway @ Bowdoin St | 0.09 Miles |
| Sullivan Square Station | 0.13 Miles |
| North Station | 3.1 Miles |
| Airport | Distance |
|---|---|
| Boston Logan International Airport | 3.67 Miles |
| Commuter Rail/Subway | Distance |
|---|---|
| North Station | 4 Miles |
| Colleges | Distance |
|---|---|
| Harvard University | 4.6 Miles |
| Massachusetts Institute of Technology | 3.7 Miles |
| Bunker Hill Community College | 3.7 Miles |
| Hospitals | Distance |
|---|---|
| Massachusetts General Hospital | 2.6 Miles |
| CHA Somerville Hospital | 2.47 Miles |
| CHA Cambridge Hospital | 2.74 Miles |
| Mass General Hospital: Corrigan Minehan Heart Center | 2.6 Miles |
| CHA Everett Hospital Campus | 1.37 Miles |
| Boston Children's Hospital | 6.5 Miles |
| Brigham and Women's Hospital | 6.7 Miles |
| Massachusetts Eye and Ear | 3.9 Miles |
The best communities are built on respect, trust and open communication. That’s why we created Bozzuto Listens—an online feedback platform. Share your ideas about how to make life at Bozzuto even better, and we’ll do everything we can to make it happen.
Monitor the visitor parking, there are a number of cars that are driven by residents that park in the visitor spots day after day. The office window is a perfect view into this issue - I do not know why it is not more enforced. Show more concern and ...
Clean and everyone is friendly
That the front office really goes above and beyond to make your day a little better !
Check availability to see which apartments will be available for your move-in date, or schedule a tour to discover everything that life at The Batch Yard has to offer.
If you're a current resident and have a question or concern, we're here to help.
Contact UsJennifer Soto
Property Manager
Alissa Kekeisen
Regional Manager
Q: I love my pet. Can I bring it with me?
A: Absolutely, we welcome pets at our community.
Q: I’m interested in the studio floor plan. What is its starting price?
A: Our studio apartments usually start at $2,390 per month.
Q: I’m interested in the 1 bedroom floor plan. What is its starting price?
A: Our 1 bedroom apartments usually start at $2,485 per month.
Q: I’m interested in the 2 bedroom floor plan. What is its starting price?
A: Our 2 bedroom apartments usually start at $3,083 per month.
Q: I’m interested in the 3 bedroom floor plan. What is its starting price?
A: Our 3 bedroom apartments usually start at $5,211 per month.
Select amenities from the list below to calculate the total cost of your monthly rent.
This will save your selected amenities and automatically add the cost to other floor plans.
Enter your email address associated with your account, and we’ll email you a link to reset your password.
Thank you. Your email has been sent. Please check your inbox for a link to reset your password.
Didn’t get an email? Resend


