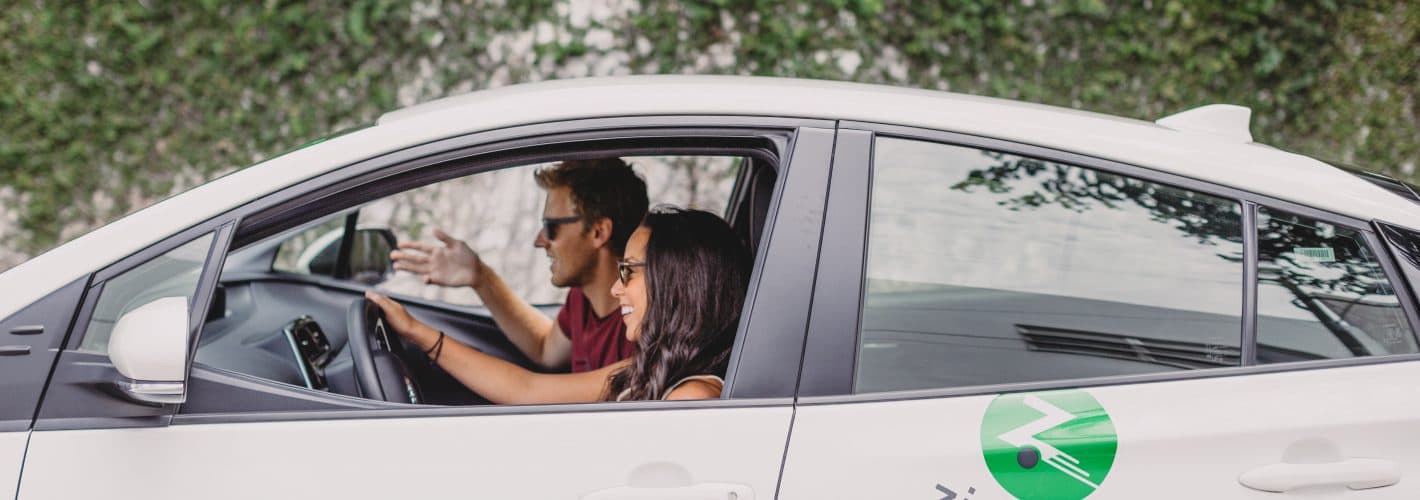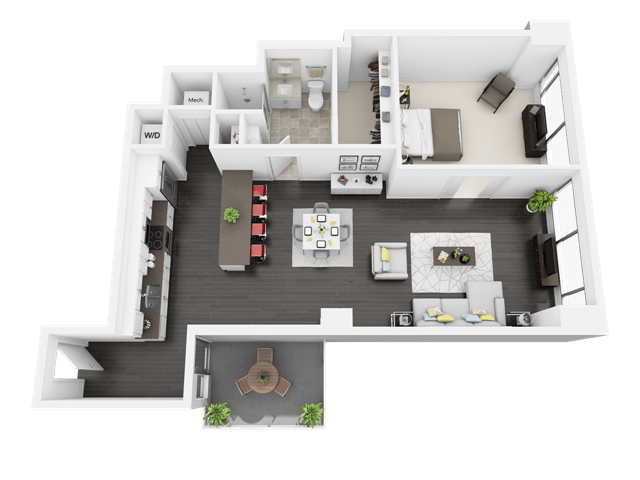
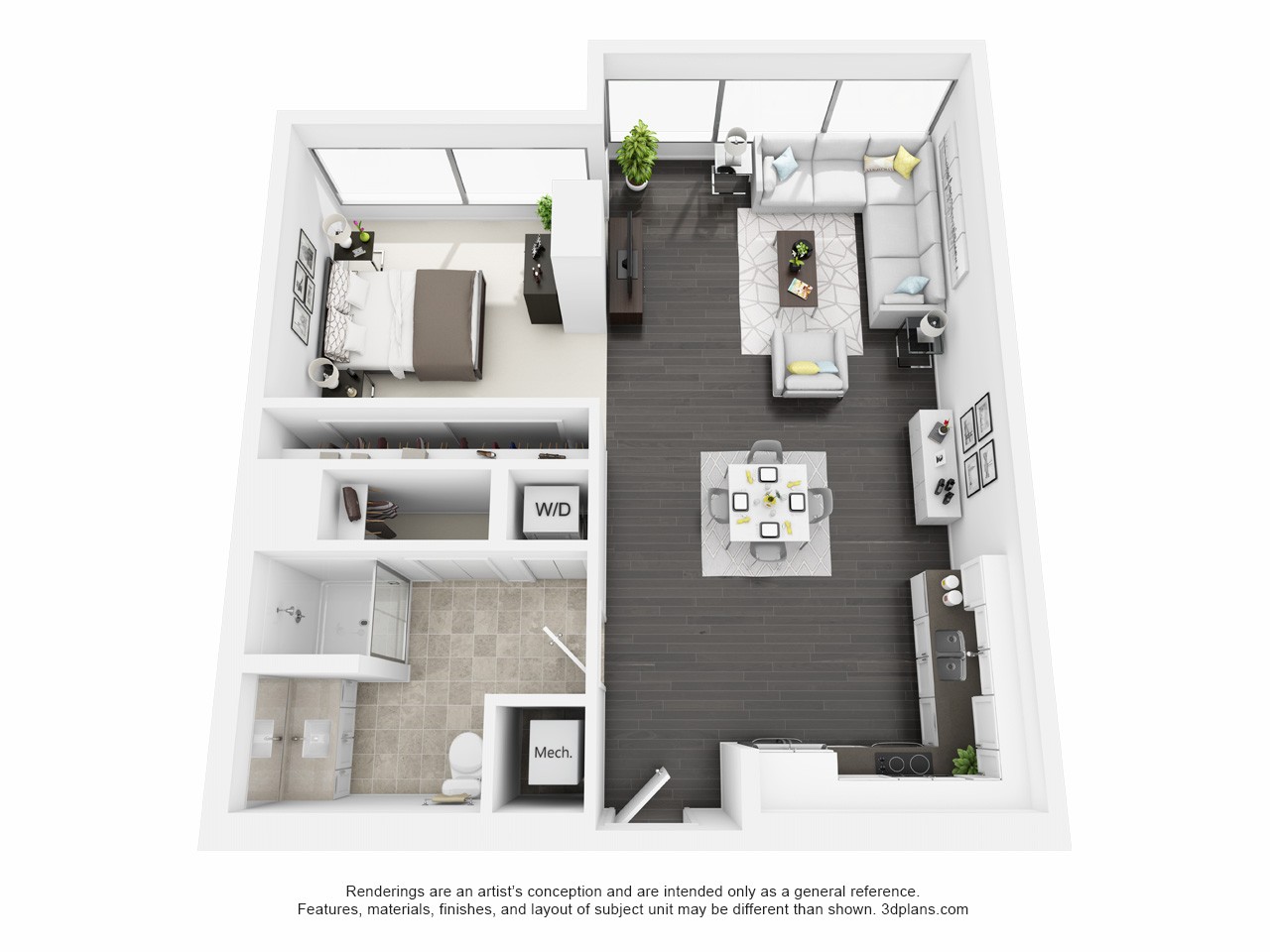
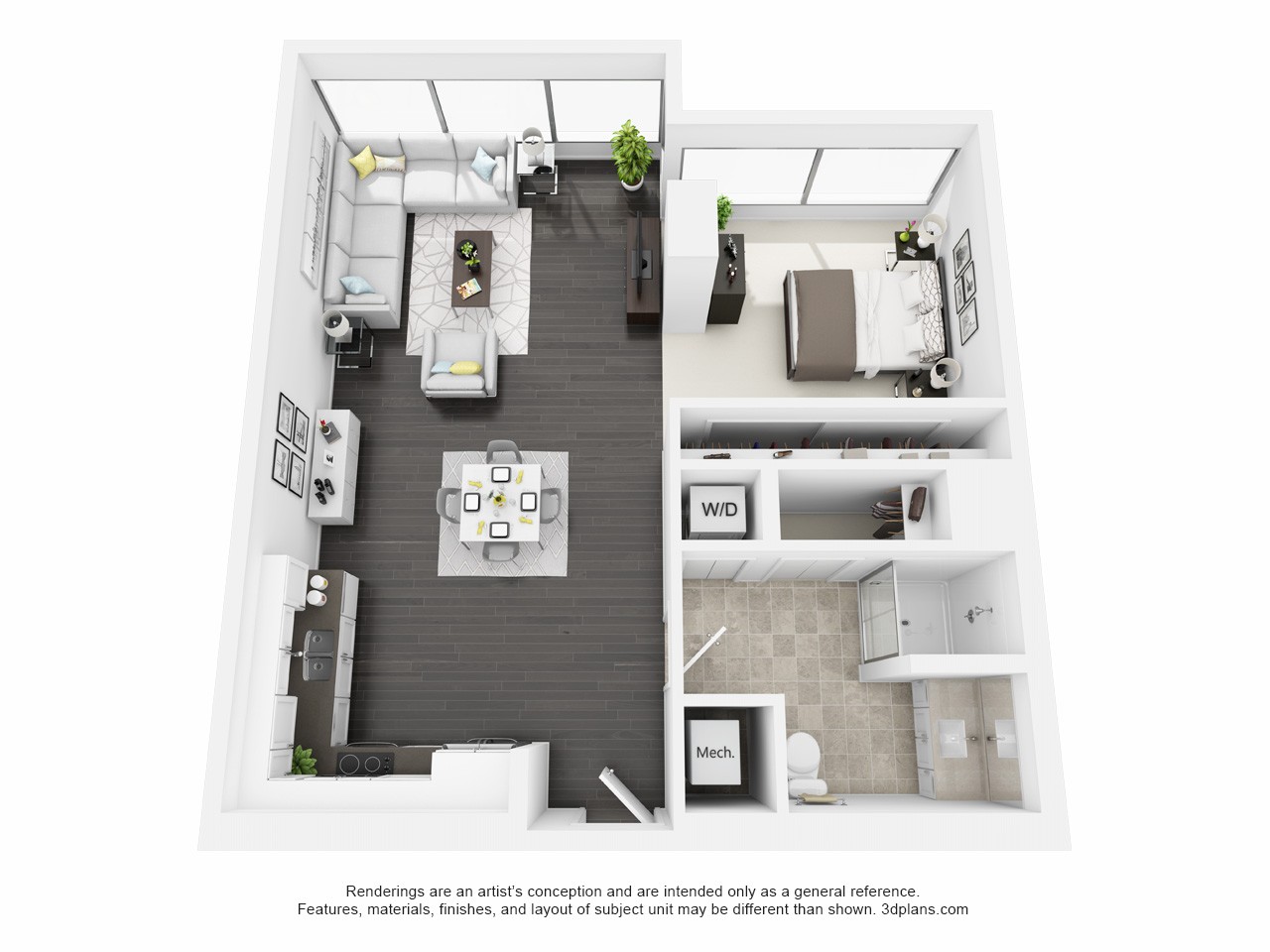
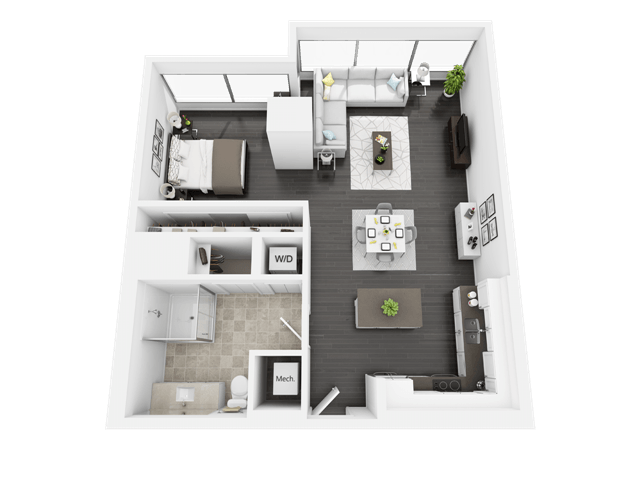
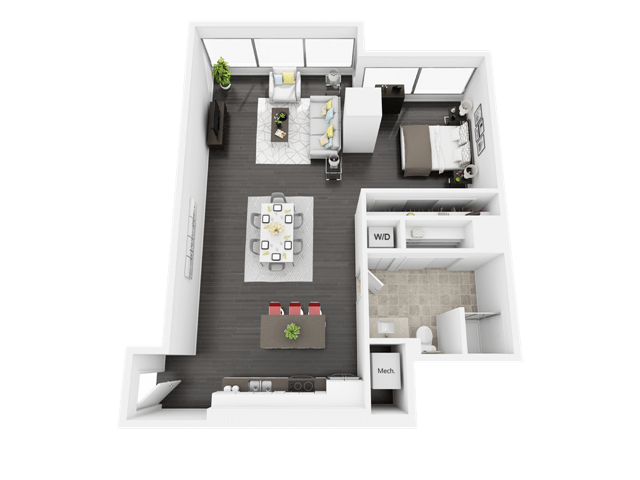
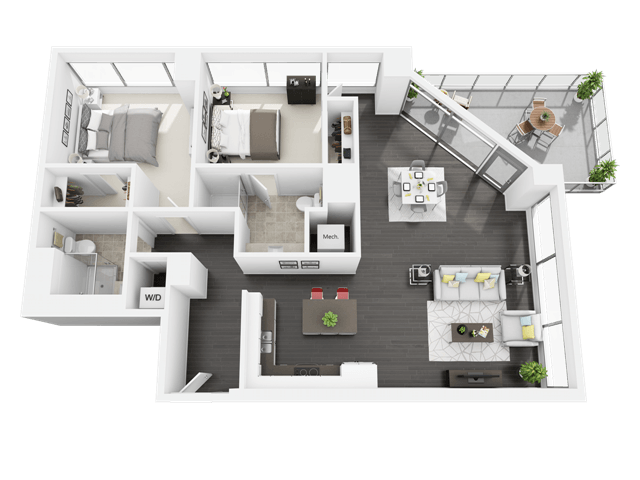
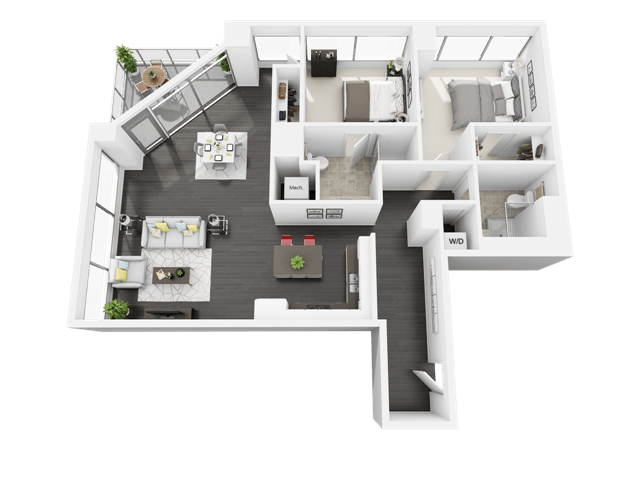
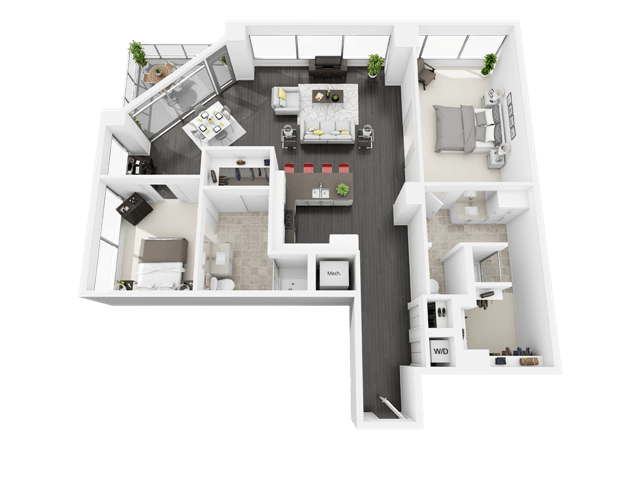
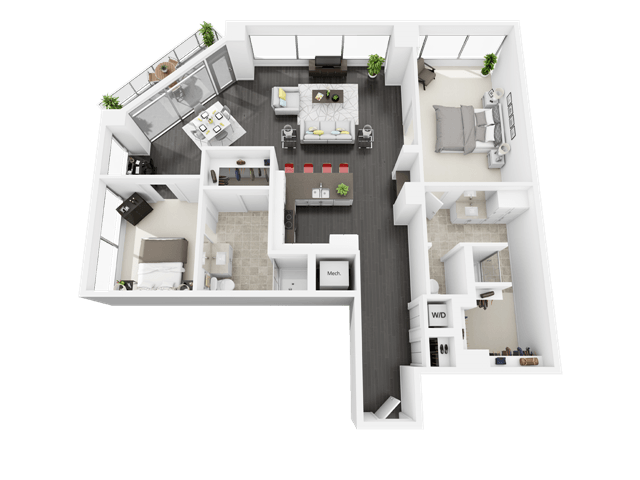
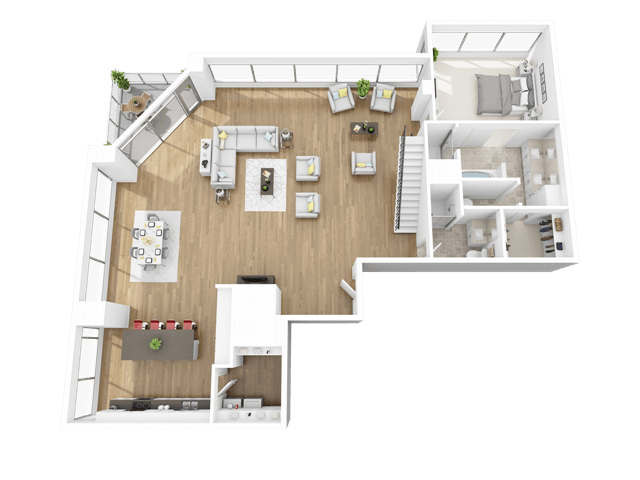
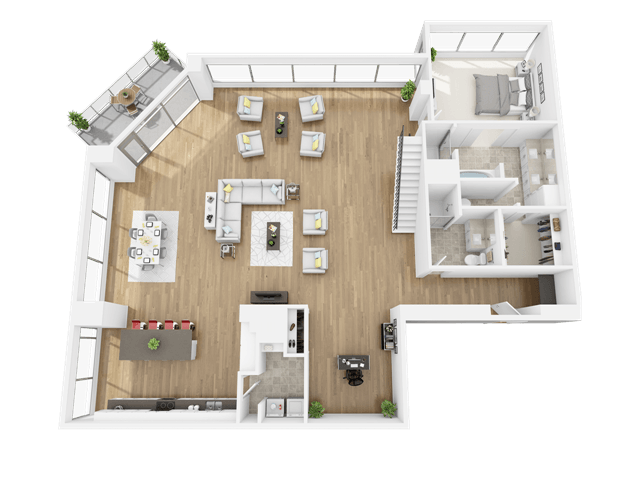
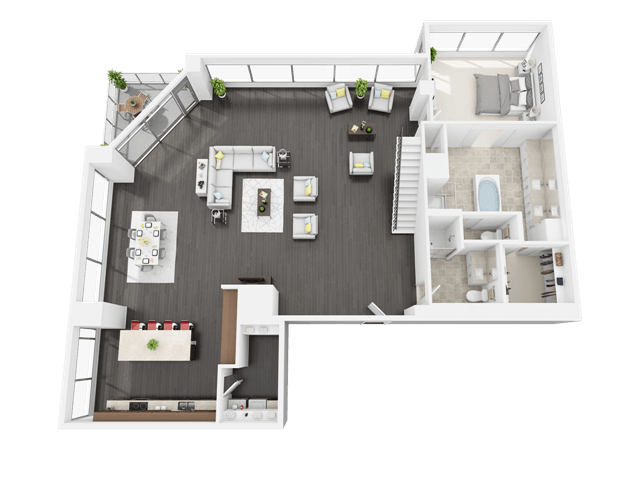
Because we strive to meet your needs, simplify your life and delight you in ways that make the everyday memorable.
Learn MoreAppliances
In-home Features
Technology
Building Amenities
On-Site Services
Parking
Peace of Mind
On-site Management
Prices and special offers valid for new residents only. Pricing and availability subject to change at any time.
Walker's Paradise. Daily errands do not require a car.
Rider's Paradise. World-class public transportation.
Very Bikeable. Biking is convenient for most trips.
Calculate My Commute| Airport | Distance |
|---|---|
| Hollywood Burbank Airport | 11.85 Miles |
| Los Angeles International Airport | 11.09 Miles |
| Long Beach Airport | 17.12 Miles |
| John Wayne Airport | 34.14 Miles |
| Ontario International Airport | 38 Miles |
| San Bernardino International Airport | 58.2 Miles |
| Commuter Rail/Subway | Distance |
|---|---|
| Flower and 9th Bus Stop | 0.02 Miles |
| 7th Street Metro Center | 0.23 Miles |
| Pershing Square Metro Center | 0.53 Miles |
| Civic Center / Grand Park Metro Center | 1 Miles |
| Colleges | Distance |
|---|---|
| University of Southern California | 2.13 Miles |
| California Institute of Technology | 10.04 Miles |
| Pepperdine University | 8.89 Miles |
| University of California, Los Angeles | 10.62 Miles |
| Hospitals | Distance |
|---|---|
| Keck Medical Center of USC | 7.43 Miles |
| Cedars-Sinai Medical Center | 7.07 Miles |
| UCLA Medical Center | 10.7 Miles |
| Torrance Memorial Medical Center | 16.86 Miles |
| Hoag Memorial Hospital Presbyterian | 34.83 Miles |
The best communities are built on respect, trust and open communication. That’s why we created Bozzuto Listens—an online feedback platform. Share your ideas about how to make life at Bozzuto even better, and we’ll do everything we can to make it happen.
Upon entering my eighth year at Watermarke Tower, I am very please with the progress so far. It has taken a good long time to get things back to "normal". However, I feel our current management staff has really attended to the needs of the community....
Read MoreMark
Upon entering my eighth year at Watermarke Tower, I am very please with the progress so far. It has taken a good long time to get things back to "normal". However, I feel our current management staff has really attended to the needs of the community....
Read MoreIf you're a current resident and have a question or concern, we're here to help.
Contact UsTyler McCrary
General Manager
Sarah Malone
Regional Vice President
Q: I love my pet. Can I bring it with me?
A: Absolutely, we welcome pets at our community.
Q: I’m interested in the 1 bedroom floor plan. What is its starting price?
A: Our 1 bedroom apartments usually start at $3,008 per month.
Q: I’m interested in the 2 bedroom floor plan. What is its starting price?
A: Our 2 bedroom apartments usually start at $4,175 per month.
Select amenities from the list below to calculate the total cost of your monthly rent.
This will save your selected amenities and automatically add the cost to other floor plans.
Enter your email address associated with your account, and we’ll email you a link to reset your password.
Thank you. Your email has been sent. Please check your inbox for a link to reset your password.
Didn’t get an email? Resend

