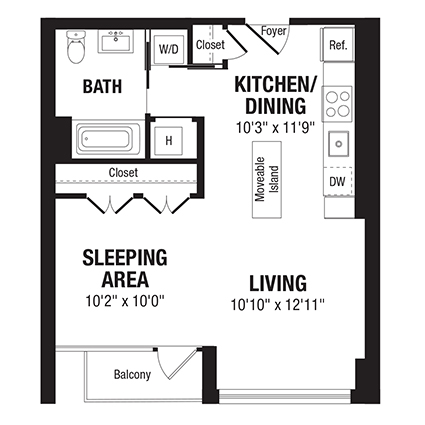
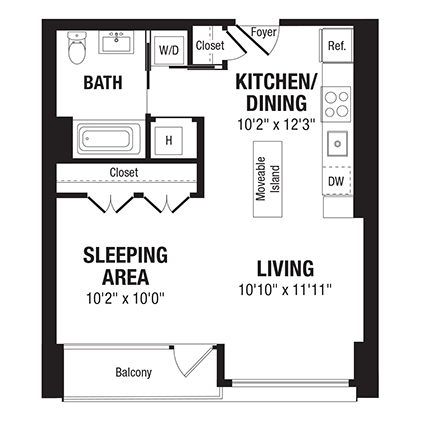
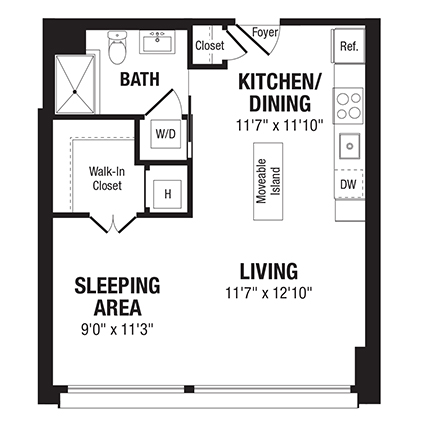
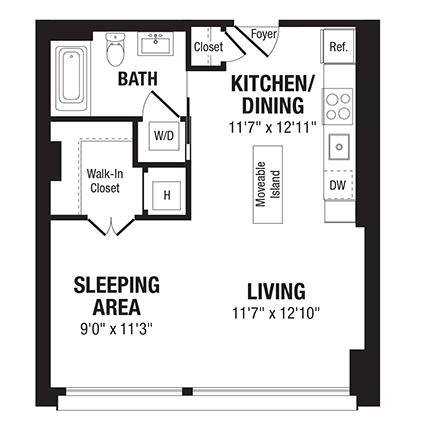
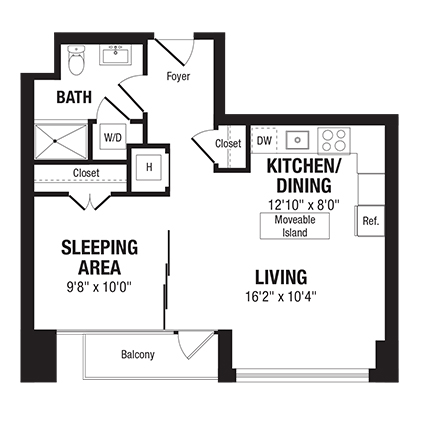
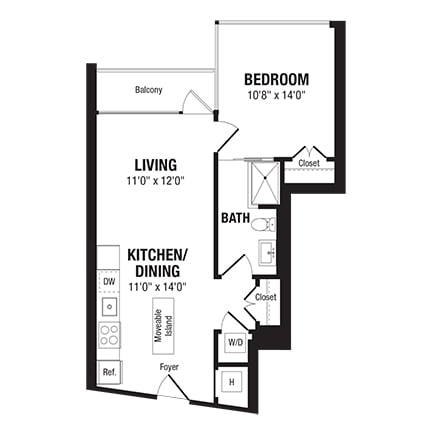
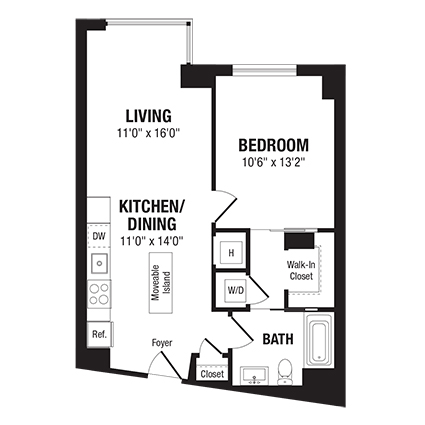
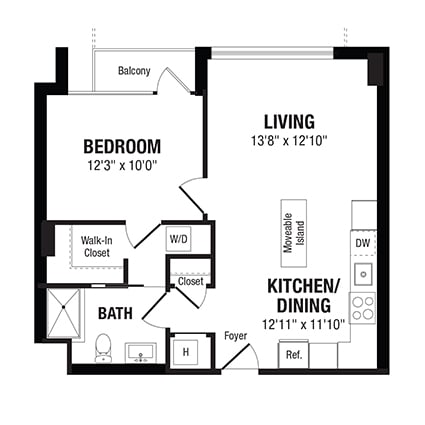
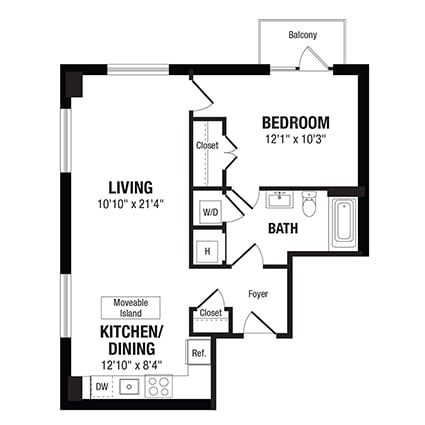
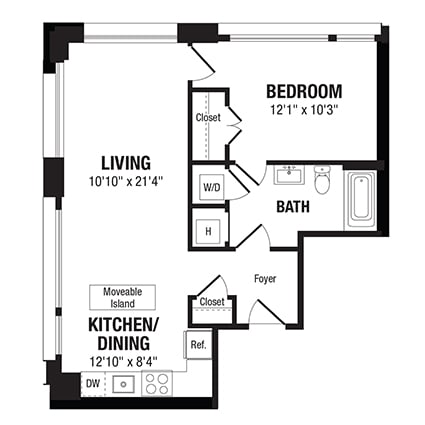
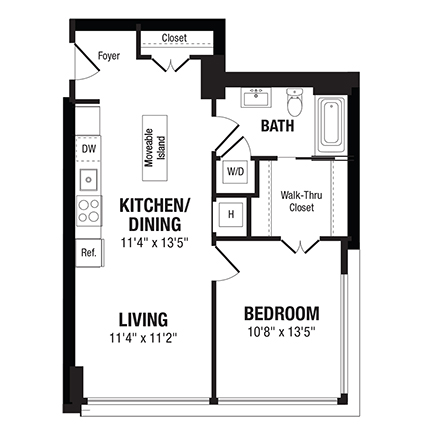
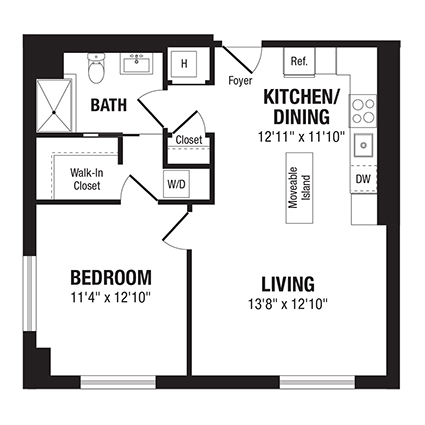
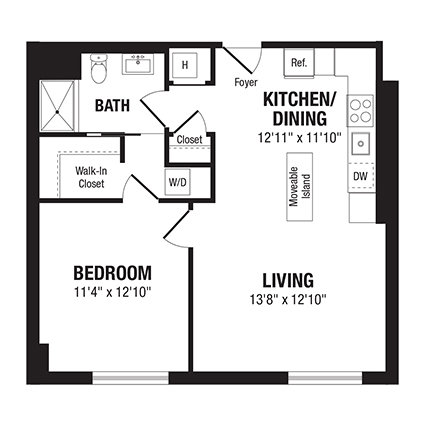
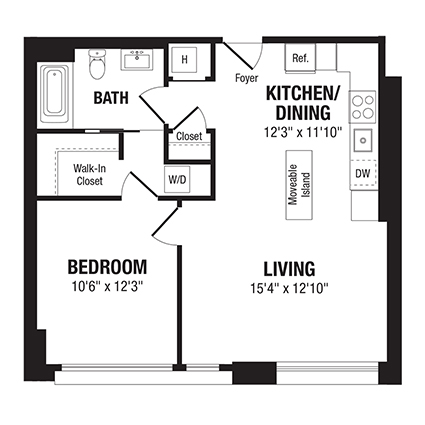
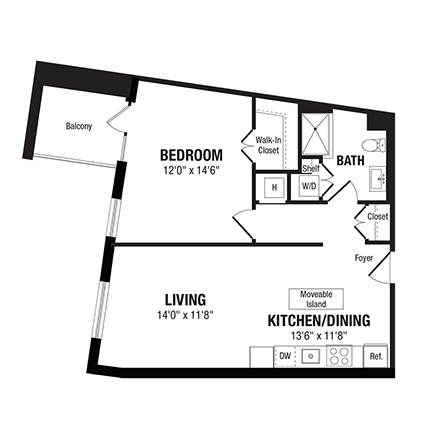
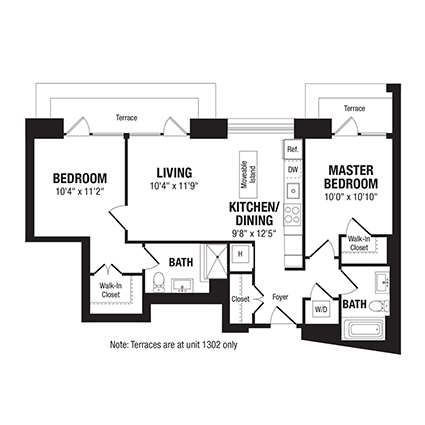
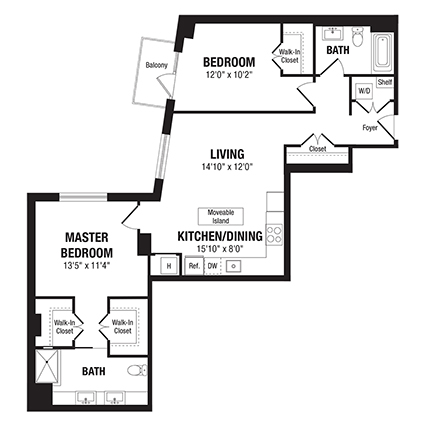
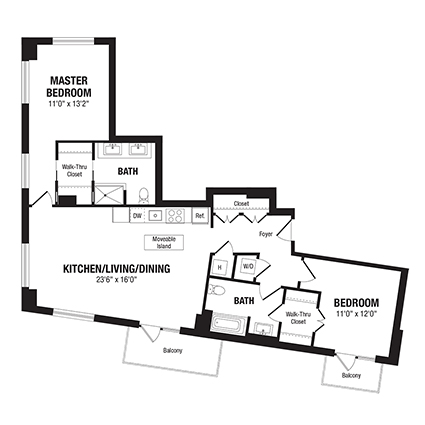
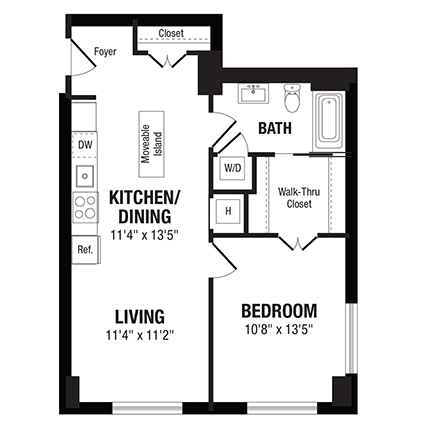
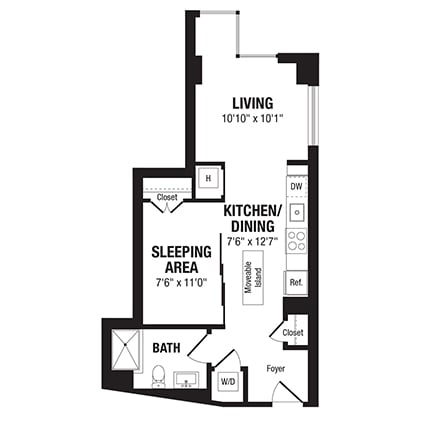
Because we strive to meet your needs, simplify your life and delight you in ways that make the everyday memorable.
Learn MoreAppliances
In-home Features
Technology
Building Amenities
Other
On-Site Services
On-site Management
Access
Peace of Mind
Building Amenities
Parking
Other
Prices and special offers valid for new residents only. Pricing and availability subject to change at any time.
From the perfect cup of morning coffee to drinks with friends after work, the essentials are only steps away.
Walker's Paradise. Daily errands do not require a car.
Rider's Paradise. World-class public transportation.
Biker's Paradise. Daily errands can be accomplished on a bike.
Calculate My Commute| Transit | Distance |
|---|---|
| Mt Vernon Sq/7th St-Convention Center Station | 0.31 Miles |
| Gallery Pl-Chinatown Station | 0.35 Miles |
| Judiciary Square Metro Station | 0.38 Miles |
| Airport | Distance |
|---|---|
| Ronald Reagan Washington National Airport | 3.72 Miles |
| Dulles International Airport | 23.82 Miles |
| Colleges | Distance |
|---|---|
| Georgetown University Law Center | 0.42 Miles |
| Gallaudet University | 1.45 Miles |
| American University | 4.51 Miles |
| Howard University | 1.41 Miles |
| Hospitals | Distance |
|---|---|
| George Washington University Hospital | 1.75 Miles |
| MedStar Georgetown University Hospital | 3.13 Miles |
| Sibley Memorial Hospital | 5.4 Miles |
| Virginia Hospital Center | 5.95 Miles |
Check availability to see which apartments will be available for your move-in date, or schedule a tour to discover everything that life at 450K has to offer.
If you're a current resident and have a question or concern, we're here to help.
Contact UsJulia Smith
Property Manager
Meredith Coules
Regional Vice President
Q: I love my pet. Can I bring it with me?
A: Absolutely, we welcome pets at our community.
Q: I’m interested in the studio floor plan. What is its starting price?
A: Our studio apartments usually start at $2,257 per month.
Q: I’m interested in the 1 bedroom floor plan. What is its starting price?
A: Our 1 bedroom apartments usually start at $2,701 per month.
Q: I’m interested in the 2 bedroom floor plan. What is its starting price?
A: Our 2 bedroom apartments usually start at $4,085 per month.
Select amenities from the list below to calculate the total cost of your monthly rent.
This will save your selected amenities and automatically add the cost to other floor plans.
Enter your email address associated with your account, and we’ll email you a link to reset your password.
Thank you. Your email has been sent. Please check your inbox for a link to reset your password.
Didn’t get an email? Resend
