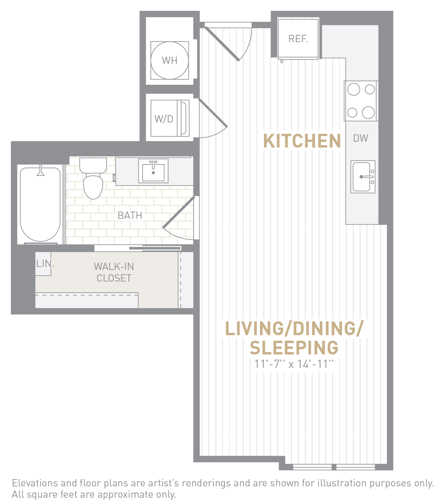
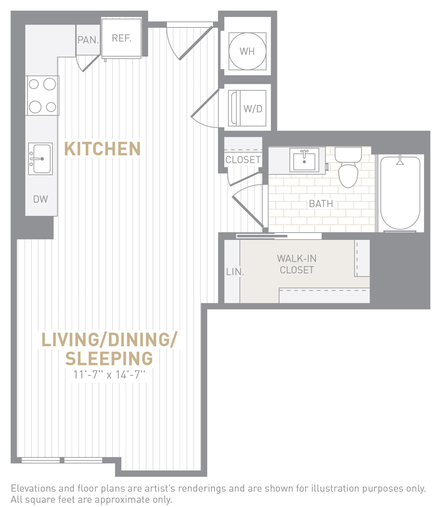
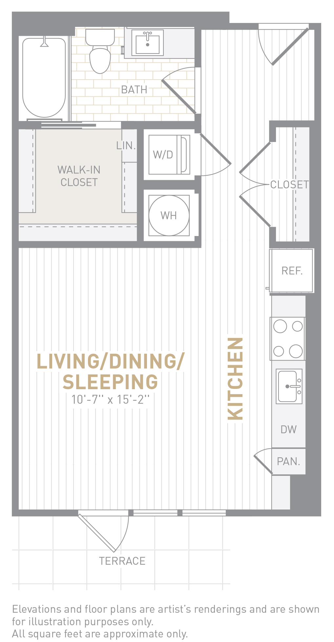
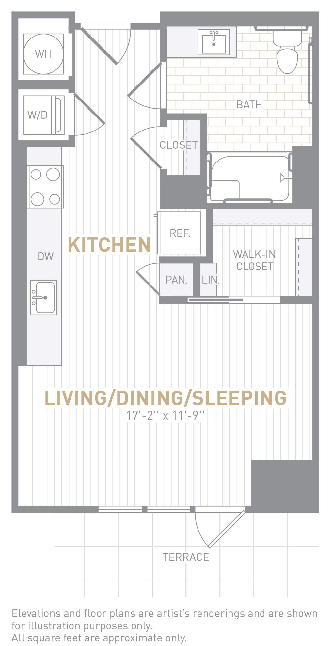
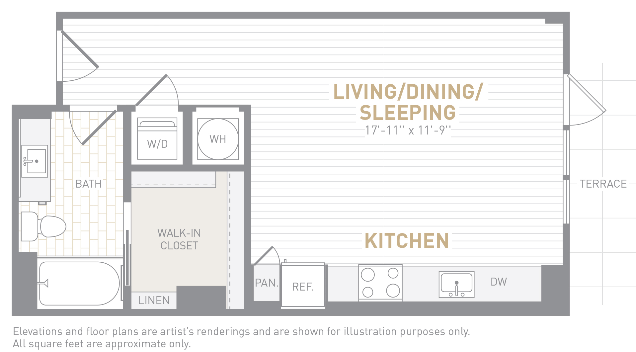
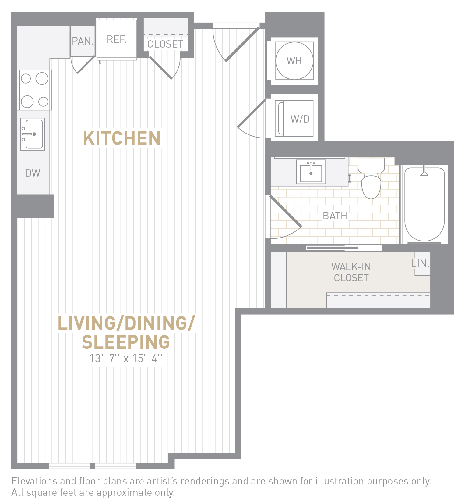
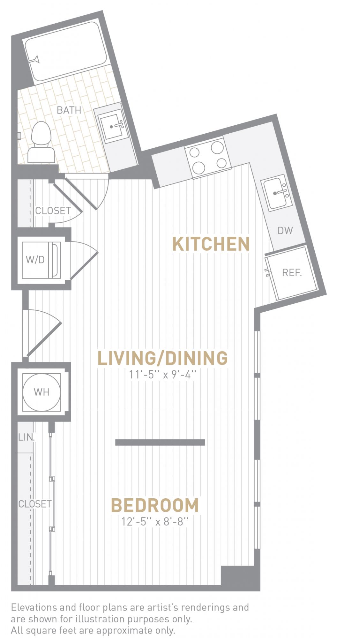
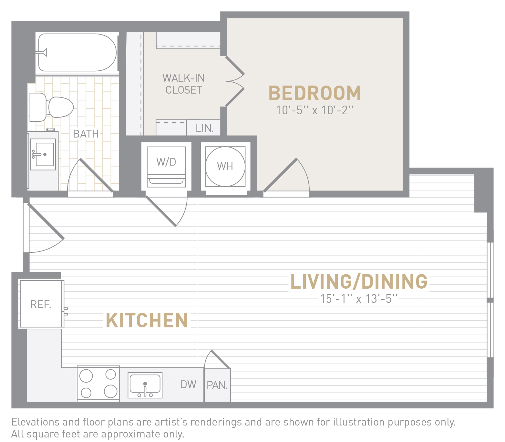
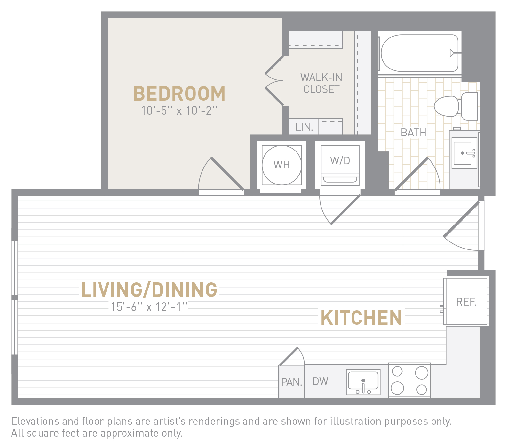
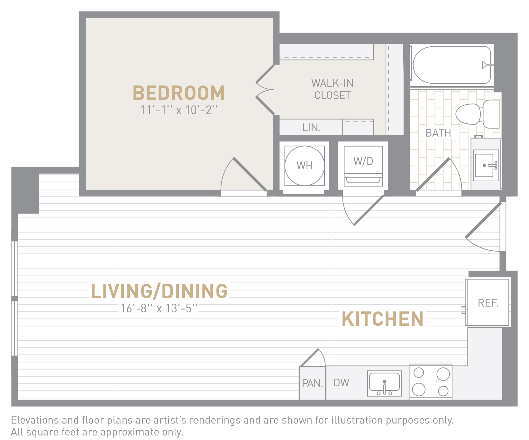
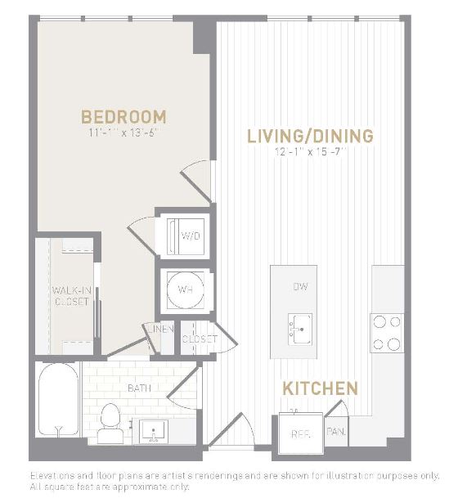
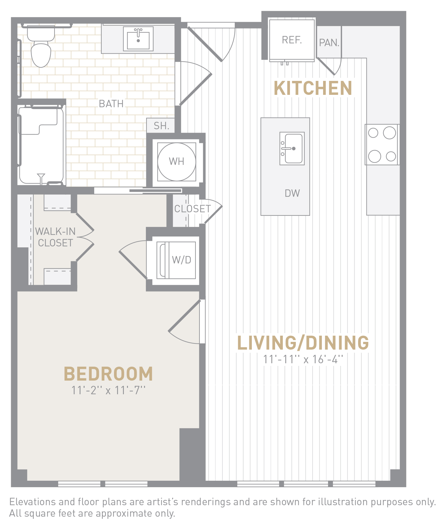
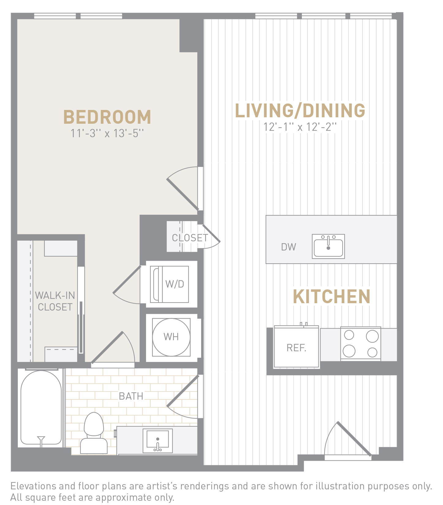
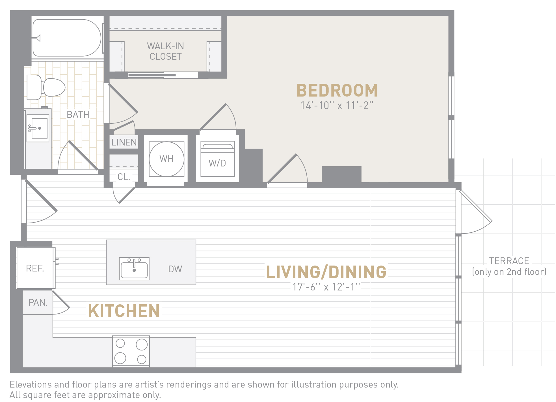
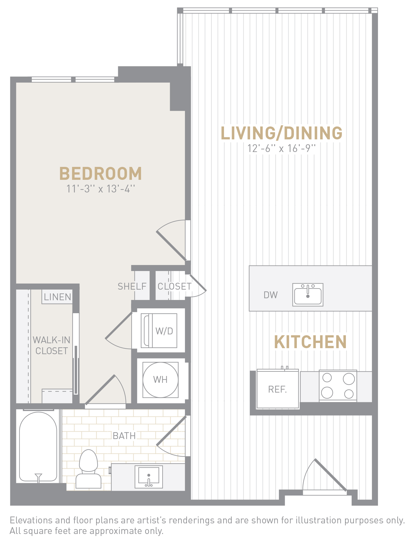
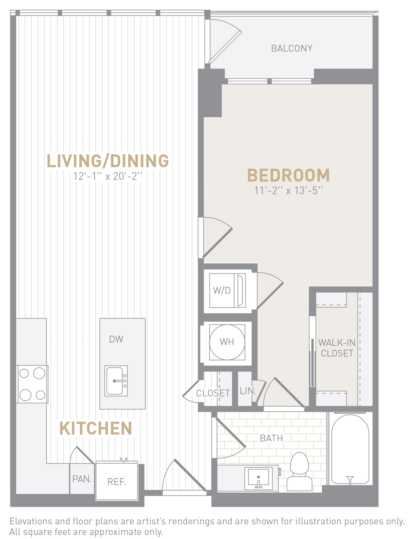
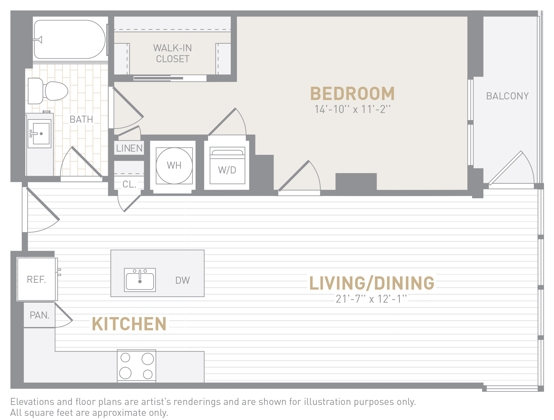
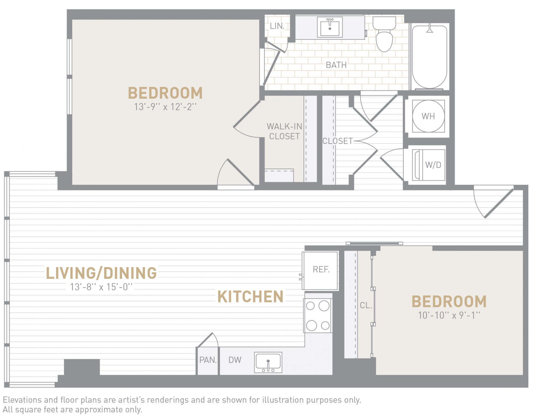
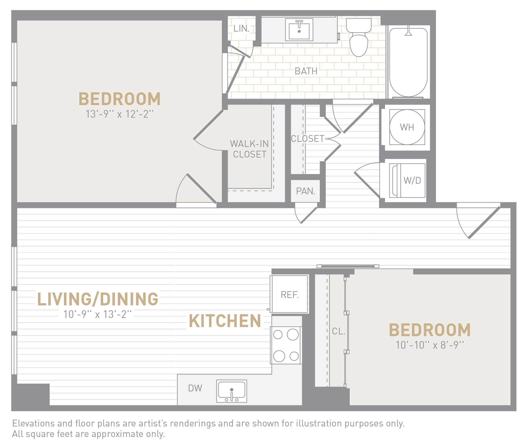
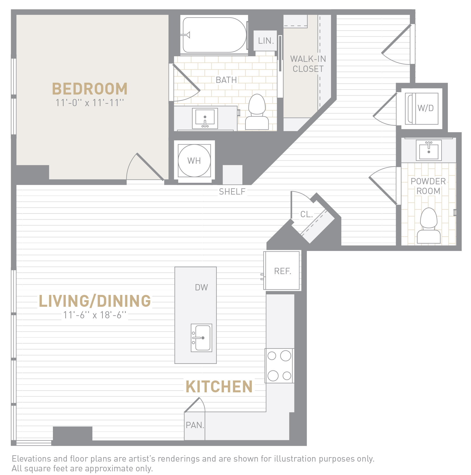
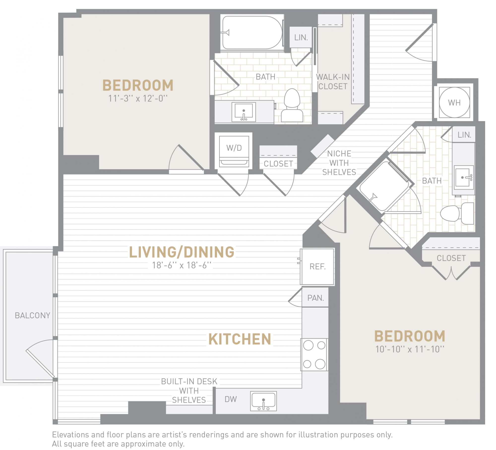
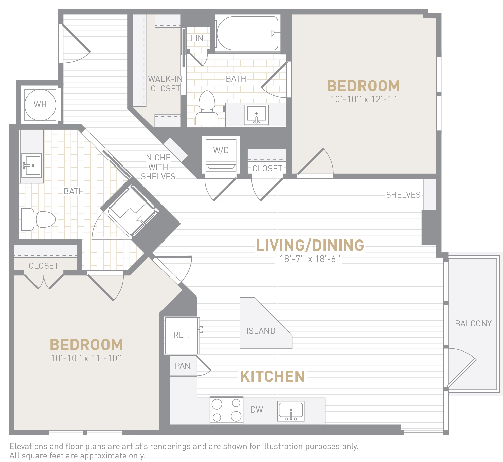
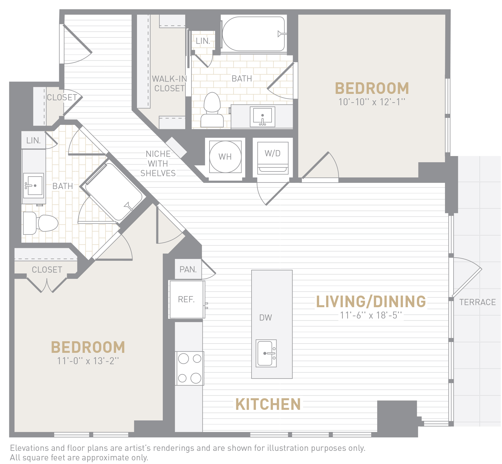
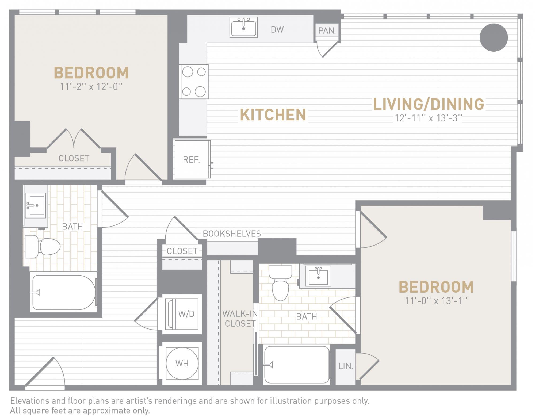
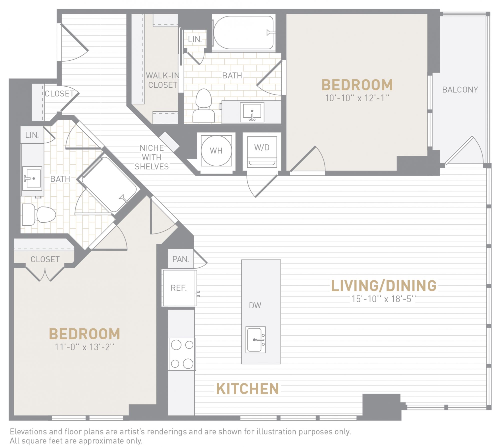
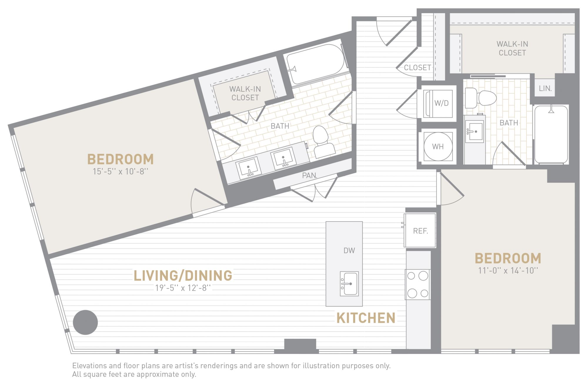
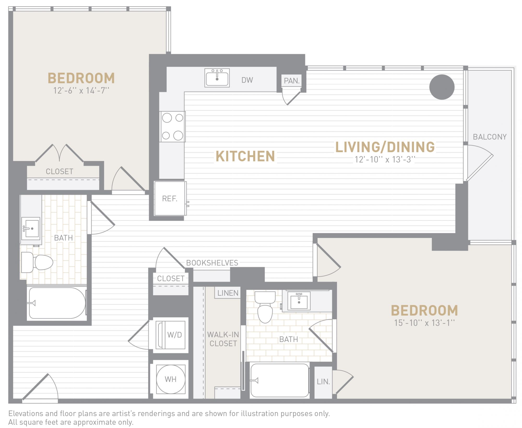
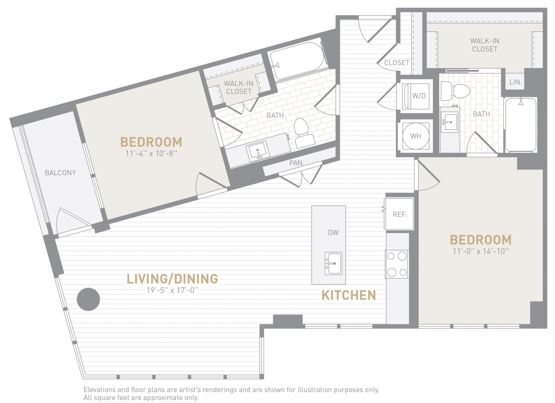
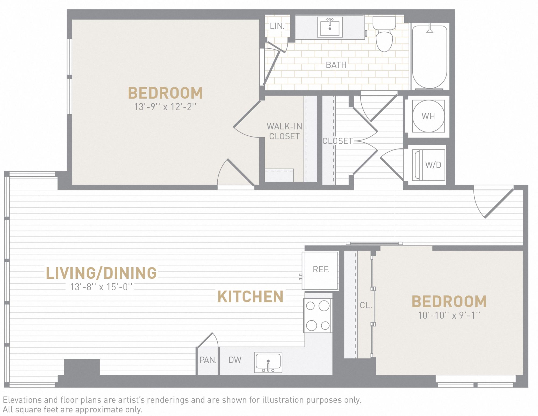
Because we strive to meet your needs, simplify your life and delight you in ways that make the everyday memorable.
Learn MoreIn-home Features
Appliances
Peace of Mind
Technology
Building Amenities
Other
On-Site Services
On-site Management
Access
Building Amenities
Peace of Mind
Parking
Other
Prices and special offers valid for new residents only. Pricing and availability subject to change at any time.
From the perfect cup of morning coffee to drinks with friends after work, the essentials are only steps away.
Very Walkable. Most errands can be accomplished on foot.
Excellent Transit. Transit is convenient for most trips.
Biker's Paradise. Daily errands can be accomplished on a bike.
Calculate My Commute| Transit | Distance |
|---|---|
| Navy Yard Metro Station | 0.03 Miles |
| Airport | Distance |
|---|---|
| Ronald Reagan Washington National Airport | 2.6 Miles |
| Commuter Rail/Subway | Distance |
|---|---|
| Waterfront Metro Station | 0.68 Miles |
| Capitol South Metro Station | 0.6 Miles |
| Colleges | Distance |
|---|---|
| Georgetown University Law Center | 1.5 Miles |
| George Washington University | 4.8 Miles |
| American University | 8.6 Miles |
| Hospitals | Distance |
|---|---|
| St. Elizabeths Hospital | 2.38 Miles |
| Howard University Hospital | 2.92 Miles |
| Medstar Nat'L Rehabilitation Network | 3.73 Miles |
Check availability to see which apartments will be available for your move-in date, or schedule a tour to discover everything that life at Insignia on M has to offer.
If you’re a current resident and have a question or concern, we’re here to help. View Retail Brochure
Contact UsEmma Rezash
General Manager
Brian Belsky
Regional Manager
Q: I love my pet. Can I bring it with me?
A: Absolutely, we welcome pets at our community.
Q: I’m interested in the studio floor plan. What is its starting price?
A: Our studio apartments usually start at $1,975 per month.
Q: I’m interested in the 1 bedroom floor plan. What is its starting price?
A: Our 1 bedroom apartments usually start at $2,210 per month.
Q: I’m interested in the 2 bedroom floor plan. What is its starting price?
A: Our 2 bedroom apartments usually start at $3,535 per month.
Select amenities from the list below to calculate the total cost of your monthly rent.
This will save your selected amenities and automatically add the cost to other floor plans.
Enter your email address associated with your account, and we’ll email you a link to reset your password.
Thank you. Your email has been sent. Please check your inbox for a link to reset your password.
Didn’t get an email? Resend
