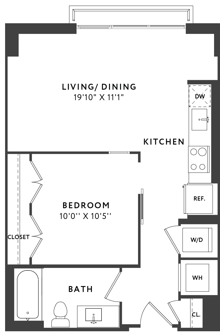
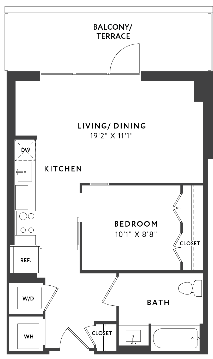
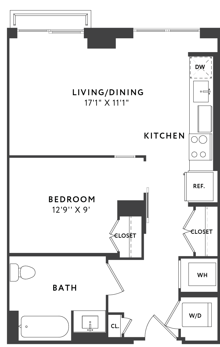
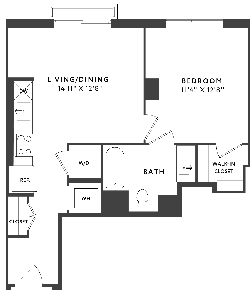
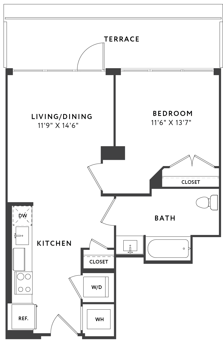
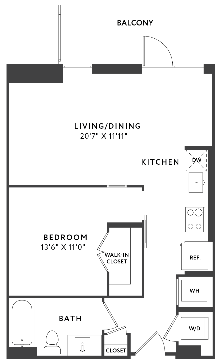
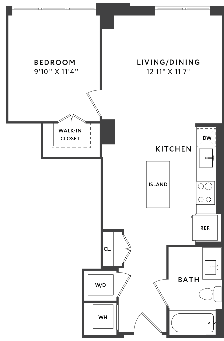
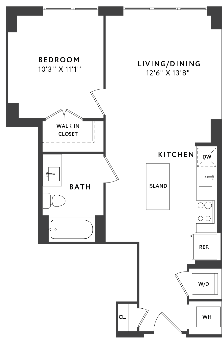
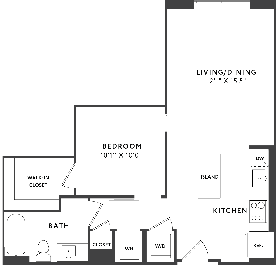
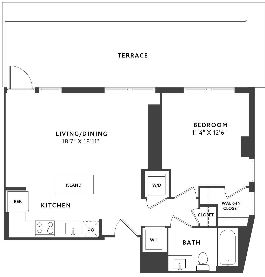
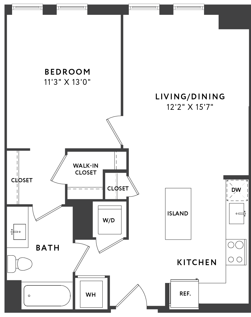
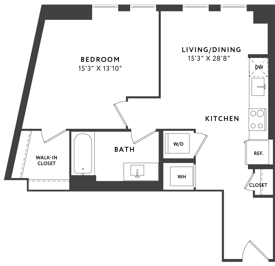
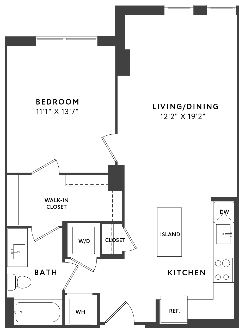
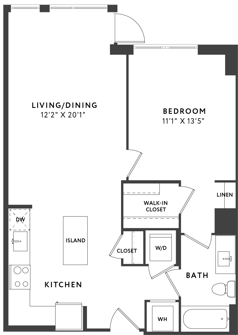
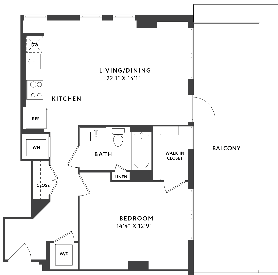
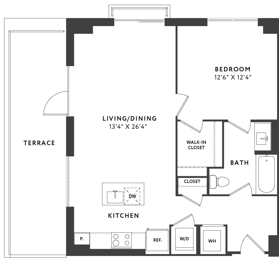
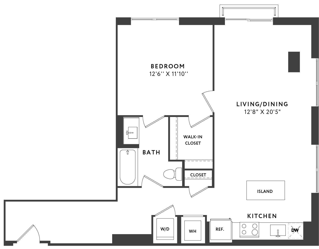
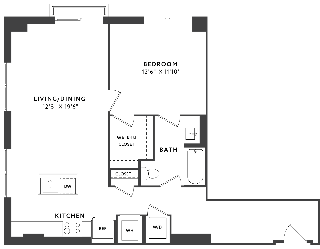
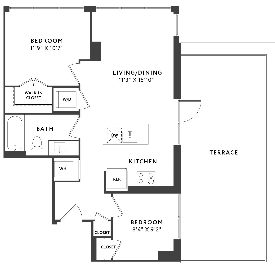
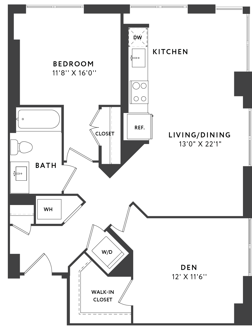
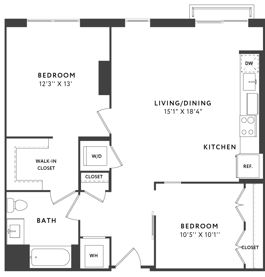
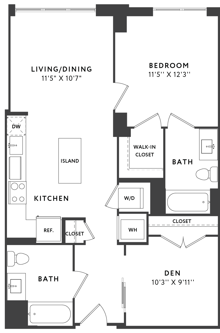
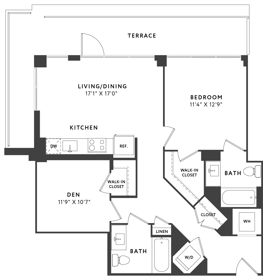
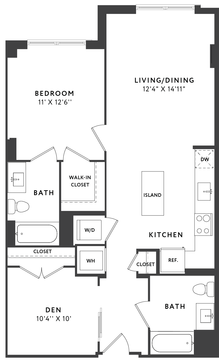
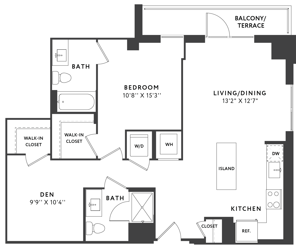
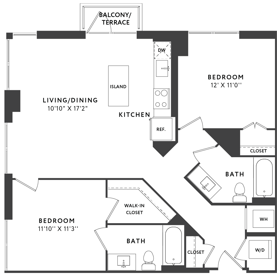
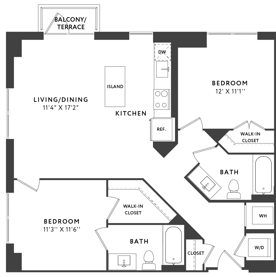
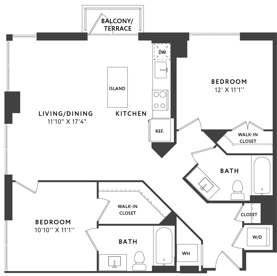
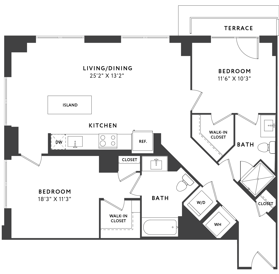
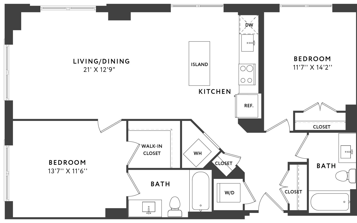
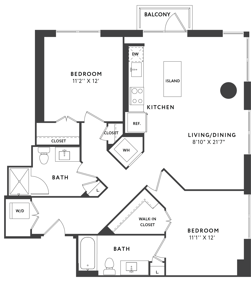
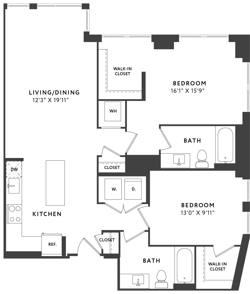
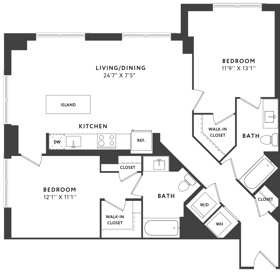
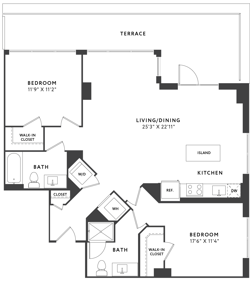
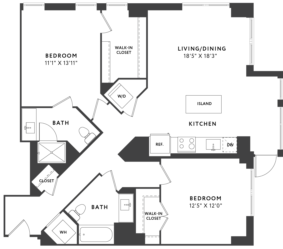
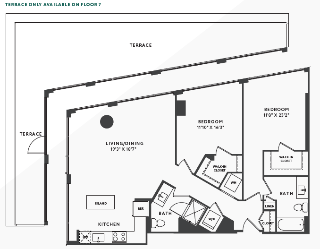
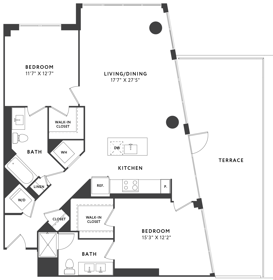
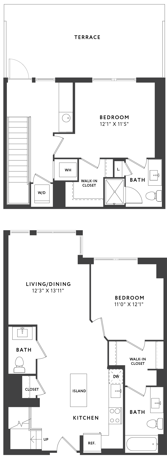
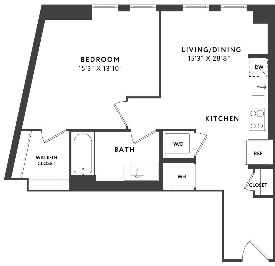
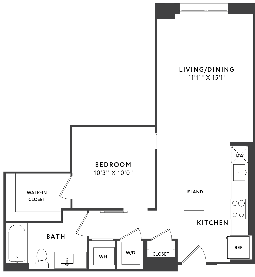
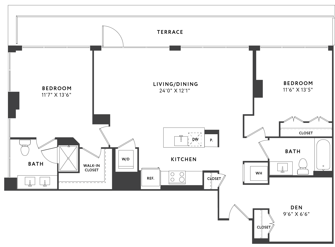
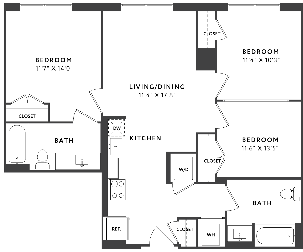
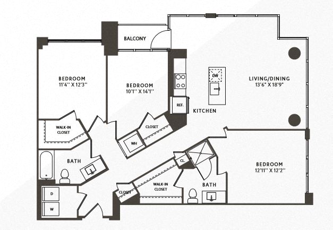
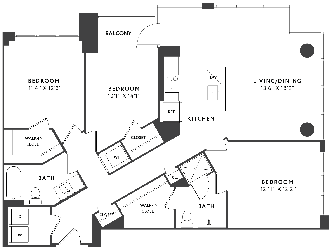
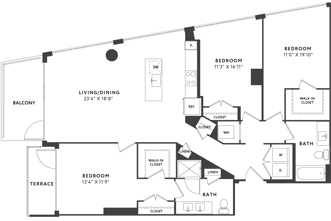
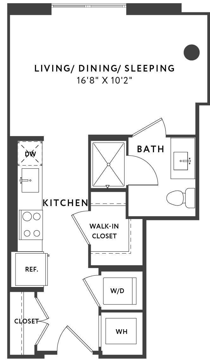
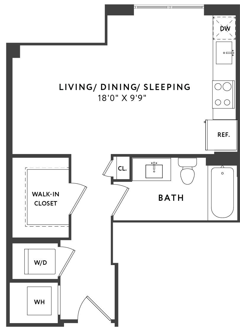
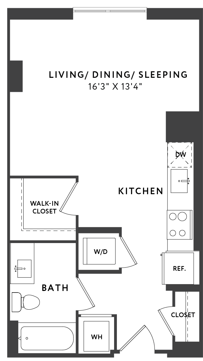
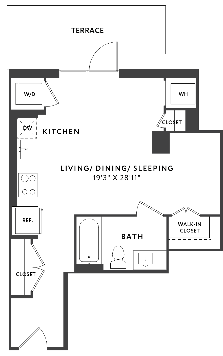
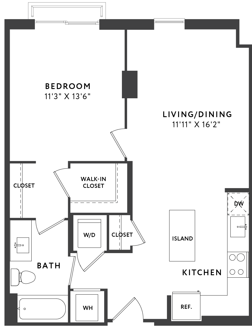
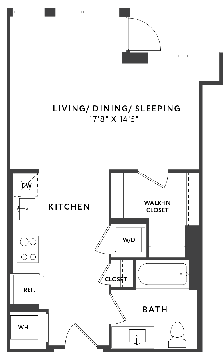
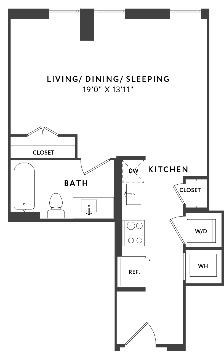
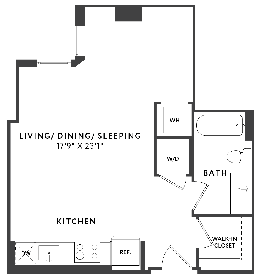
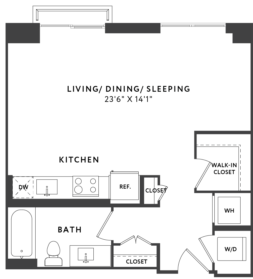
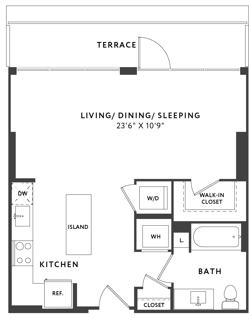
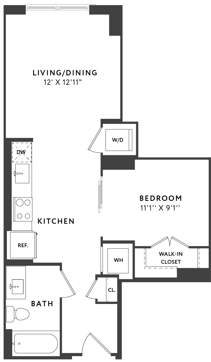
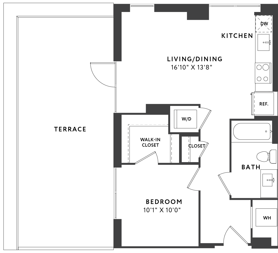
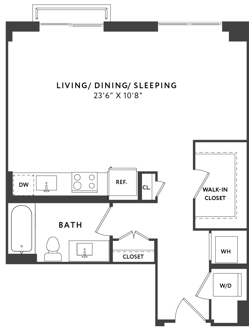
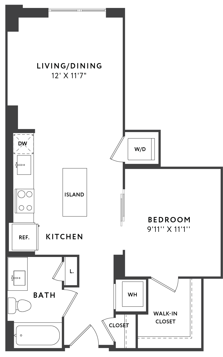
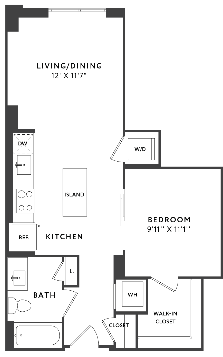
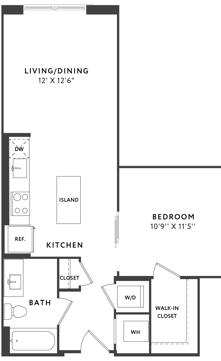
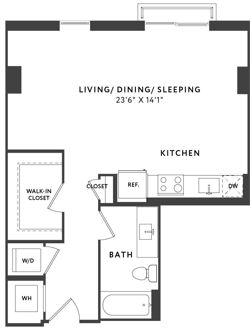
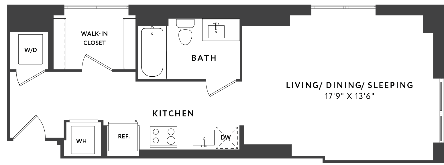
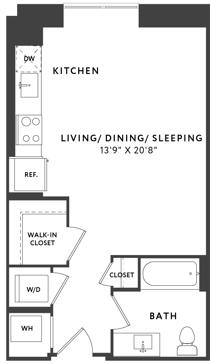
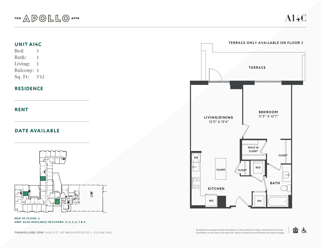
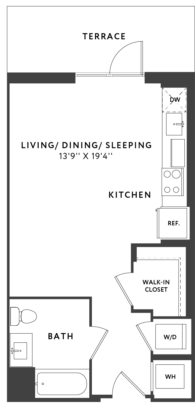
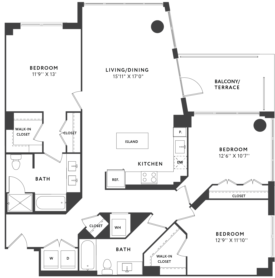
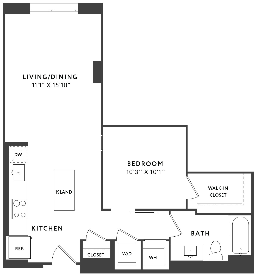
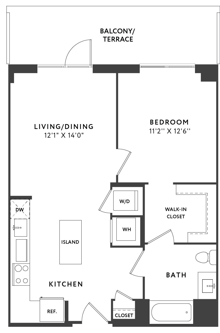
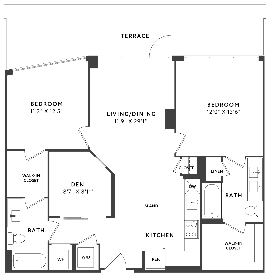
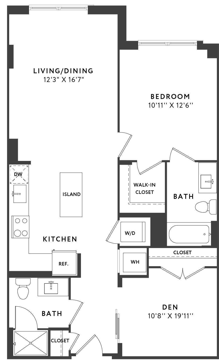
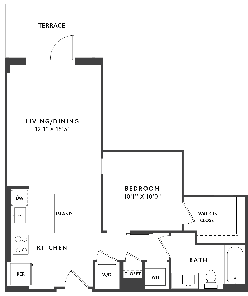
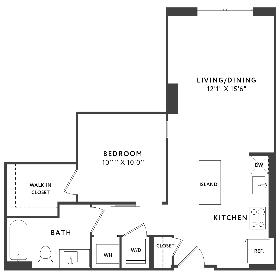
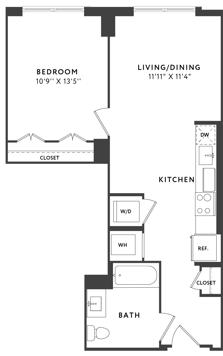
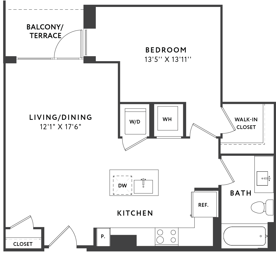
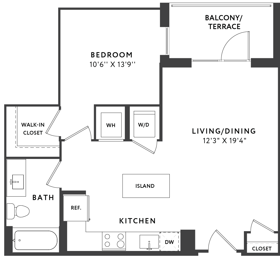
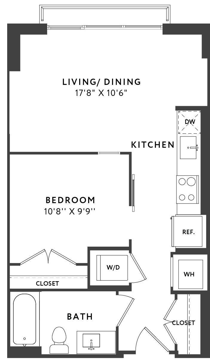
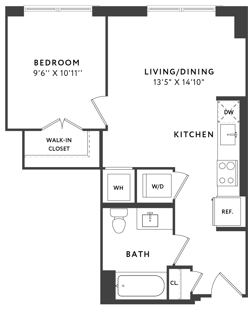
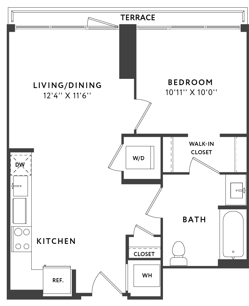
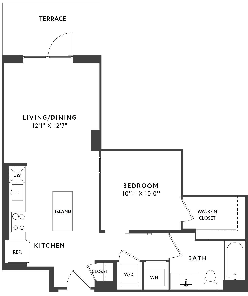
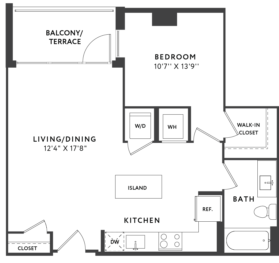
Because we strive to meet your needs, simplify your life and delight you in ways that make the everyday memorable.
Learn MorePeace of Mind
In-home Features
Appliances
Technology
Building Amenities
Other
Access
On-Site Services
Peace of Mind
On-site Management
Parking
Building Amenities
Other
Prices and special offers valid for new residents only. Pricing and availability subject to change at any time.
From the perfect cup of morning coffee to drinks with friends after work, the essentials are only steps away.
Walker's Paradise. Daily errands do not require a car.
Excellent Transit. Transit is convenient for most trips.
Biker's Paradise. Daily errands can be accomplished on a bike.
Calculate My Commute| Transit | Distance |
|---|---|
| Union Station, Washington, DC | 0.48 Miles |
| NoMa-Gallaudet U New York Ave Station | 0.56 Miles |
| Union Station Bus Terminal | 0.43 Miles |
| Union Station | 0.5 Miles |
| Airport | Distance |
|---|---|
| Ronald Reagan Washington National Airport | 4.1 Miles |
| LuggEDGE Delivery 360 | 4.23 Miles |
| Anacostia Helicopter Facility | 3.14 Miles |
| Ball Aerospace & Technologies | 4.75 Miles |
| Commuter Rail/Subway | Distance |
|---|---|
| Union Station | 0.5 Miles |
| Amtrak Train Station | 0.51 Miles |
| Colleges | Distance |
|---|---|
| Georgetown University Law Center | 1.67 Miles |
| Edlavitch Jewish Community Center of Washington, DC | 1.05 Miles |
| Hospitals | Distance |
|---|---|
| Children's National - Main Hospital | 2.05 Miles |
| MedStar Washington Hospital Center | 2.17 Miles |
| Providence Hospital | 3.02 Miles |
| George Washington University Hospital | 2.85 Miles |
Check availability to see which apartments will be available for your move-in date, or schedule a tour to discover everything that life at The Apollo has to offer.
If you're a current resident and have a question or concern, we're here to help.
Contact UsMason Hopkins
Property Manager
Derek Mayo
Regional Vice President
Q: I love my pet. Can I bring it with me?
A: Absolutely, we welcome pets at our community.
Q: I’m interested in the studio floor plan. What is its starting price?
A: Our studio apartments usually start at $1,979 per month.
Q: I’m interested in the 1 bedroom floor plan. What is its starting price?
A: Our 1 bedroom apartments usually start at $2,270 per month.
Q: I’m interested in the 2 bedroom floor plan. What is its starting price?
A: Our 2 bedroom apartments usually start at $3,578 per month.
Q: I’m interested in the 3 bedroom floor plan. What is its starting price?
A: Our 3 bedroom apartments usually start at $5,669 per month.
Select amenities from the list below to calculate the total cost of your monthly rent.
This will save your selected amenities and automatically add the cost to other floor plans.
Enter your email address associated with your account, and we’ll email you a link to reset your password.
Thank you. Your email has been sent. Please check your inbox for a link to reset your password.
Didn’t get an email? Resend
