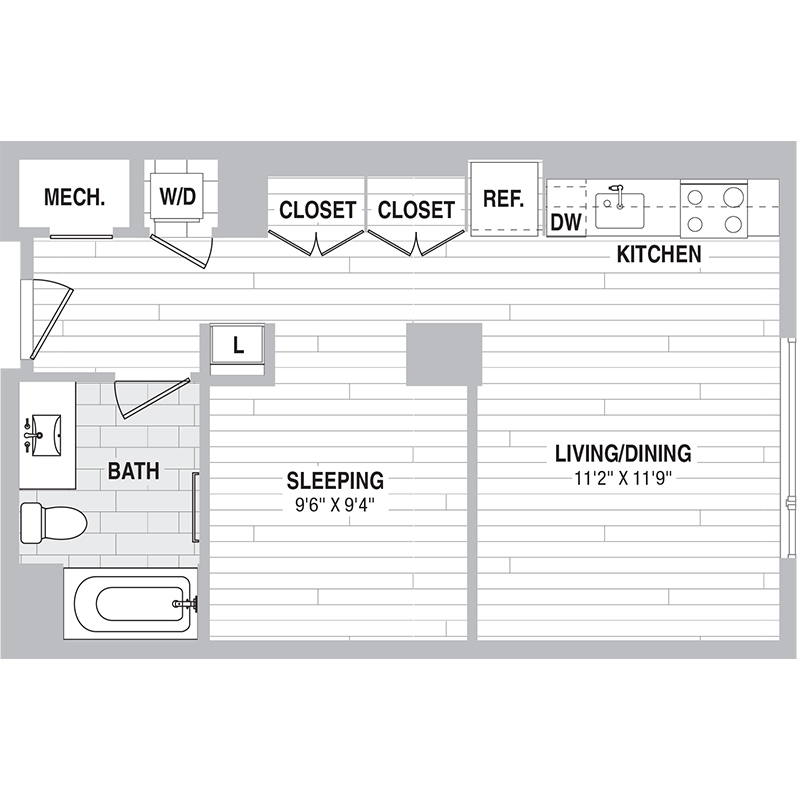
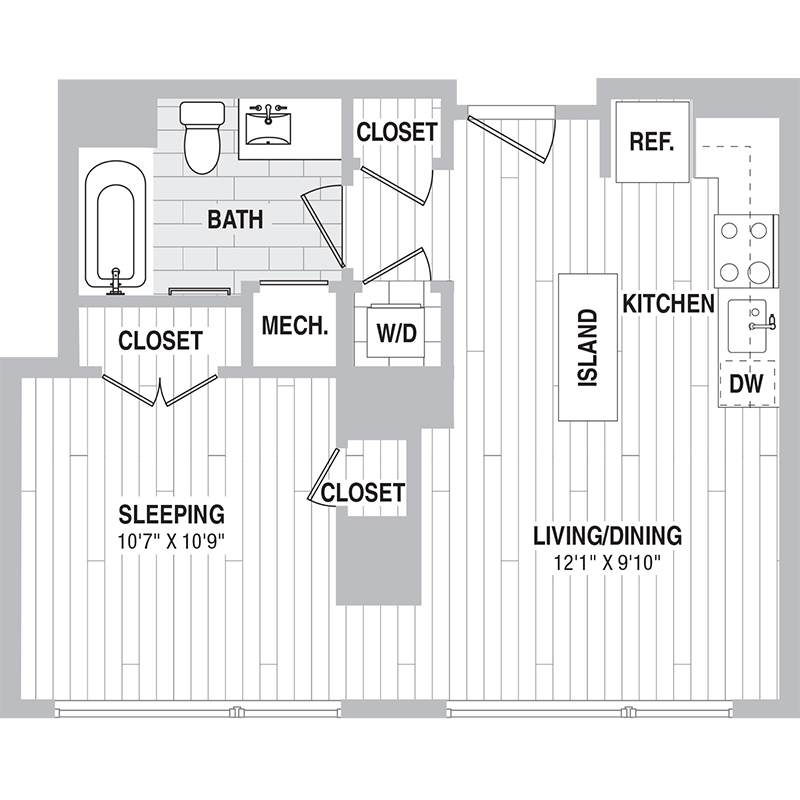
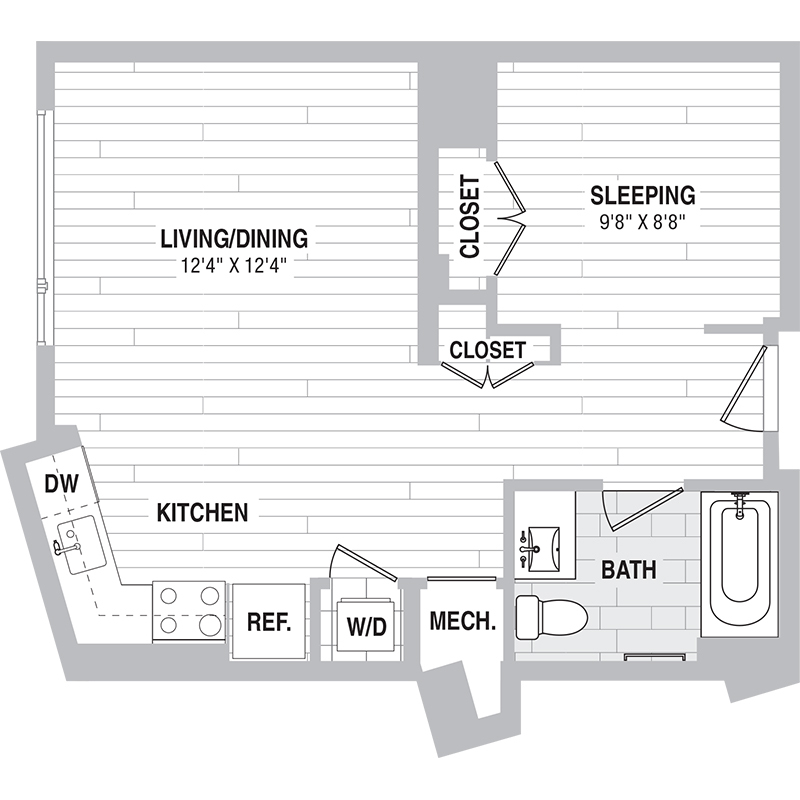
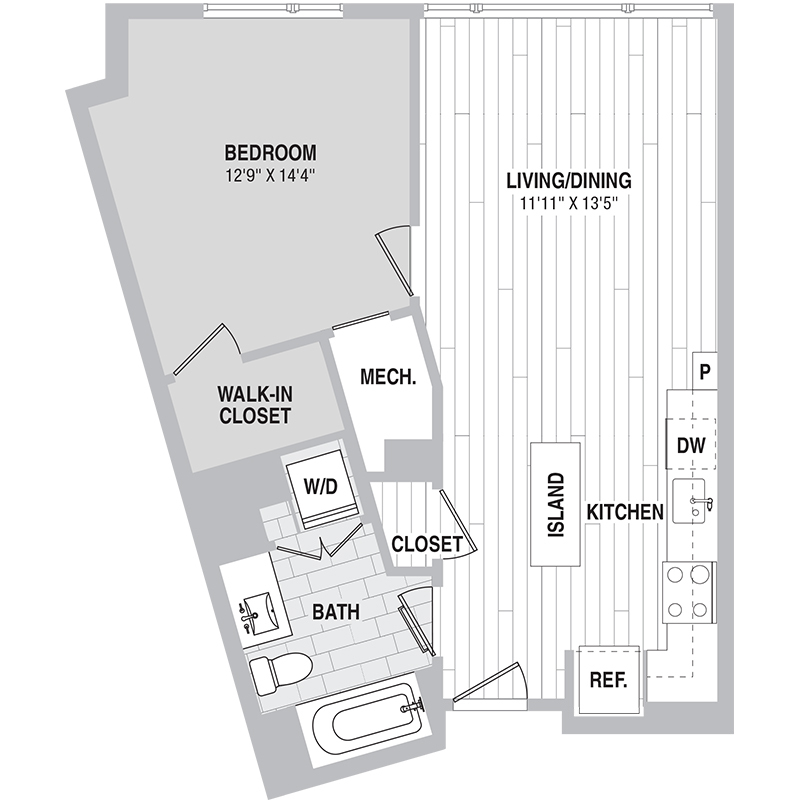
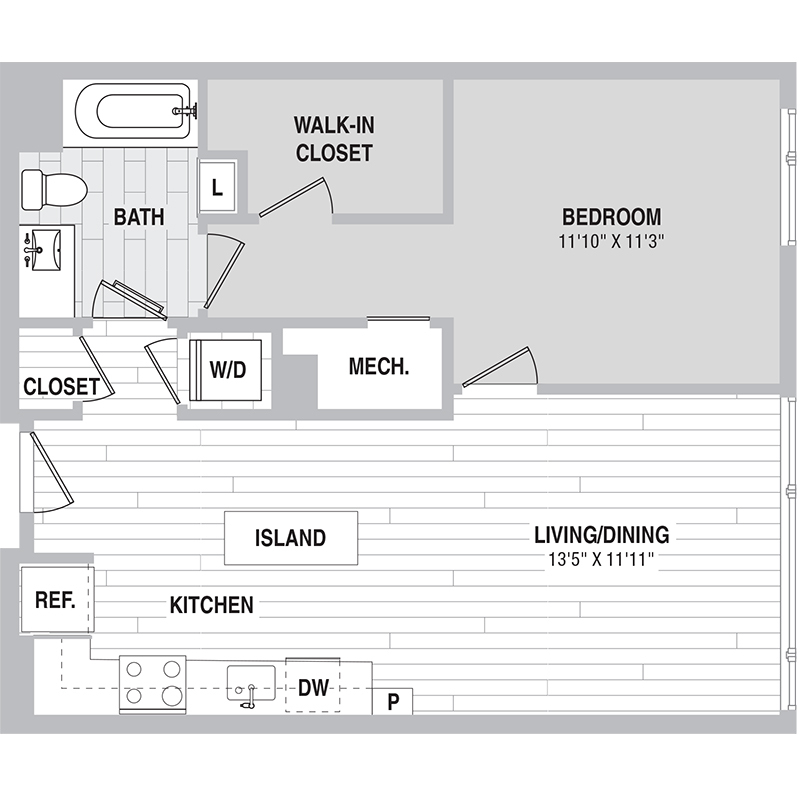
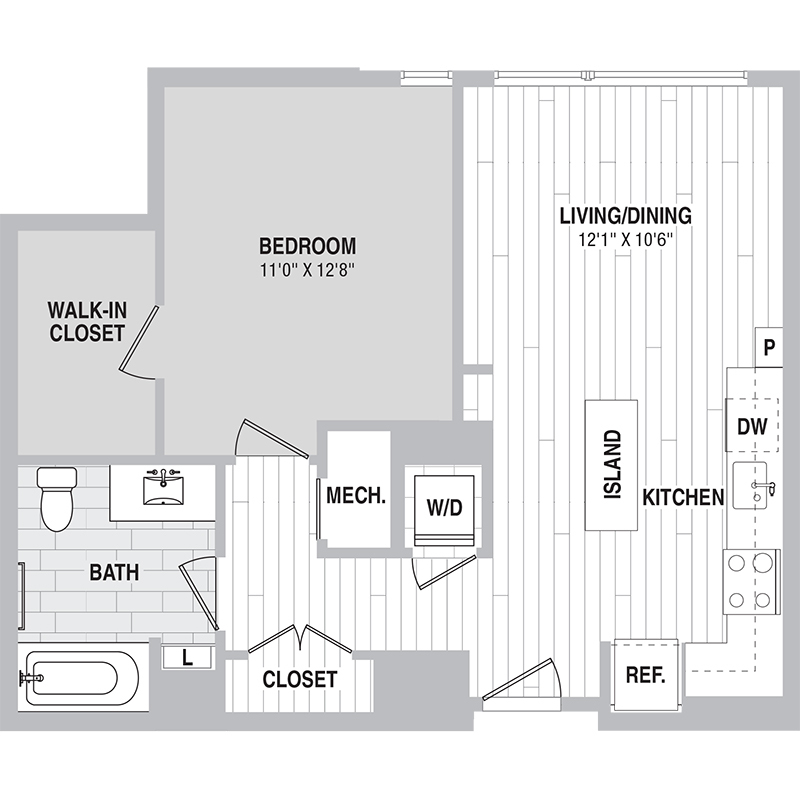
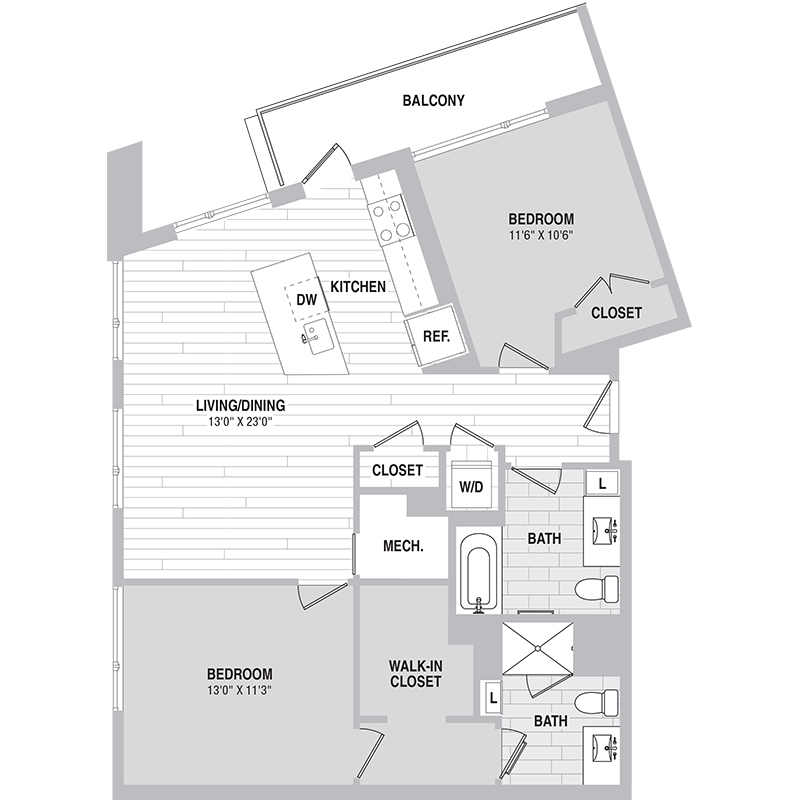
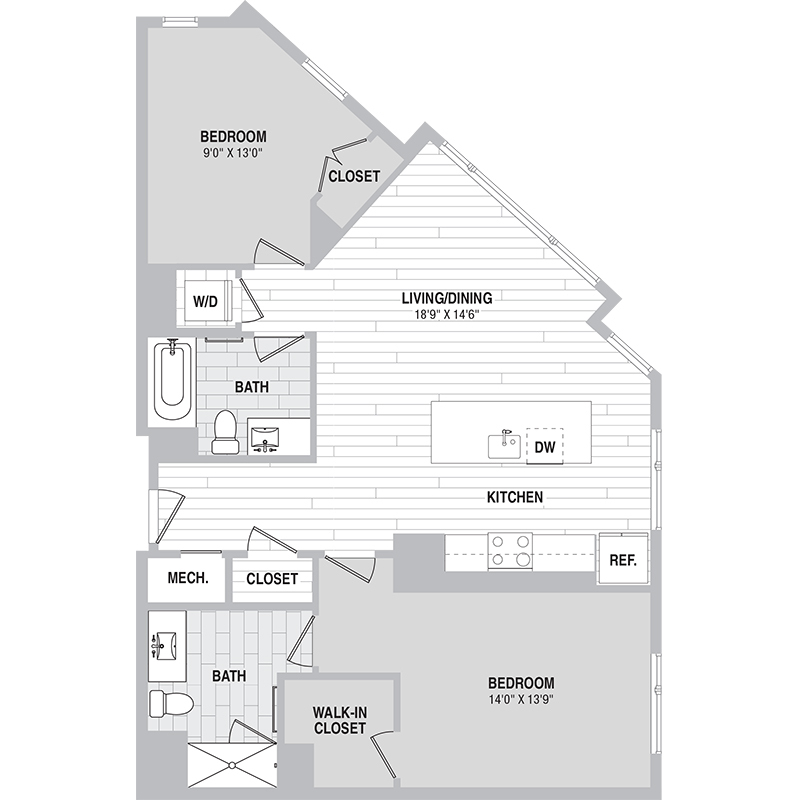
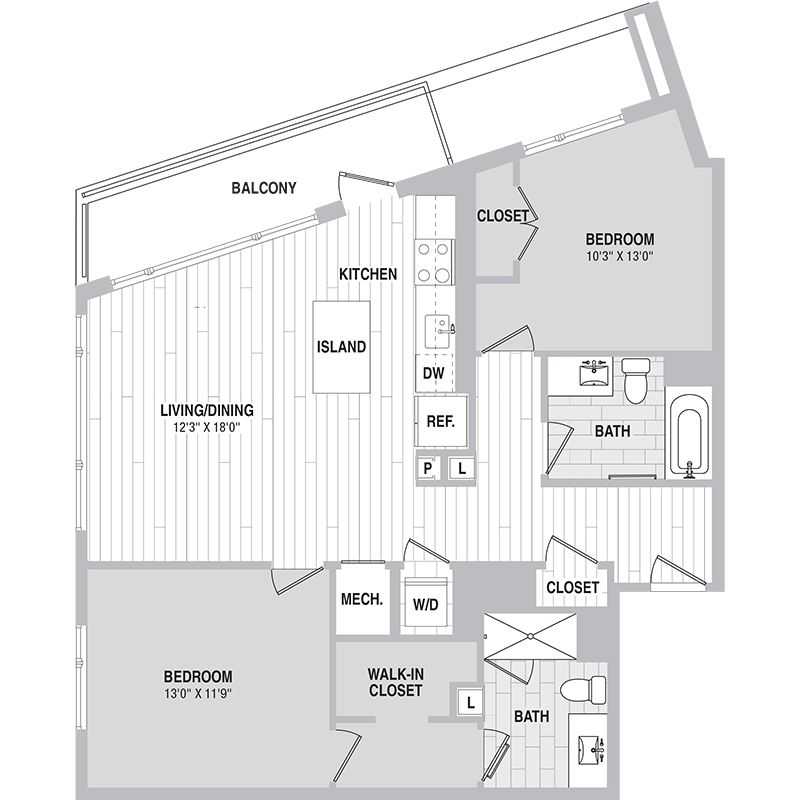
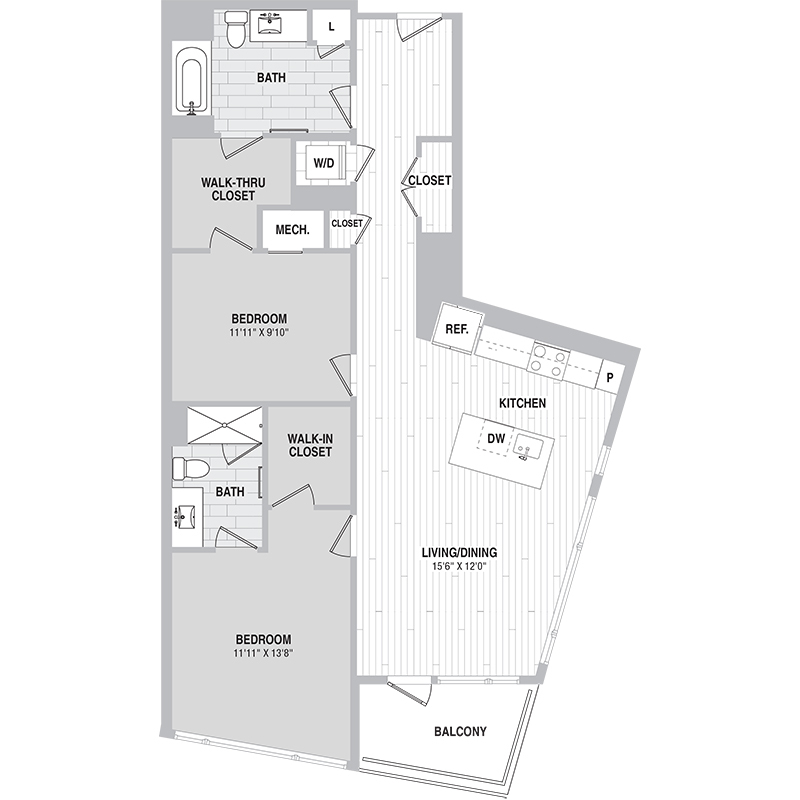
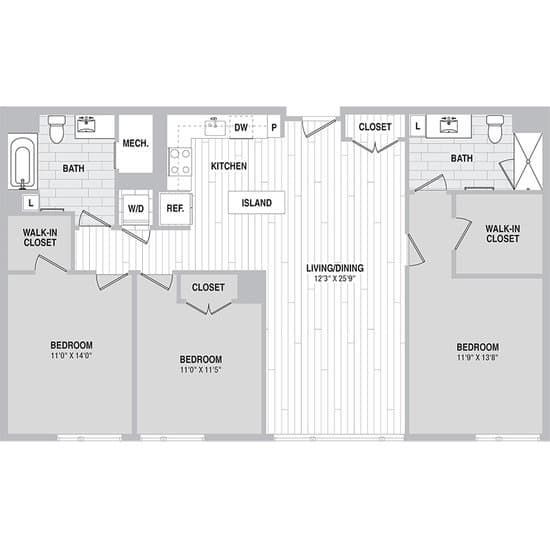
Because we strive to meet your needs, simplify your life and delight you in ways that make the everyday memorable.
Learn MoreAppliances
In-home Features
Technology
Building Amenities
On-Site Services
Access
Building Amenities
Peace of Mind
On-site Management
Parking
Other
Prices and special offers valid for new residents only. Pricing and availability subject to change at any time.
| Transit | Distance |
|---|---|
| Alewife Station | 0.22 Miles |
| Acorn Park Drive | 0.21 Miles |
| Concord Ave @ Moulton St | 0.4 Miles |
| Concord Ave opp Moulton St | 0.41 Miles |
| Airport | Distance |
|---|---|
| Logan International Airport | 6.91 Miles |
| Colleges | Distance |
|---|---|
| Harvard Graduate School Of Education | 1.87 Miles |
| MIT | 3.63 Miles |
| Tufts University | 1.65 Miles |
| Harvard | 10517.63 Miles |
| Hospitals | Distance |
|---|---|
| CHA Somerville Hospital | 1.93 Miles |
| McLean Hospital | 2.26 Miles |
| CHA Cambridge Hospital | 2.59 Miles |
| Mount Auburn Hospital | 1.62 Miles |
Check availability to see which apartments will be available for your move-in date, or schedule a tour to discover everything that life at Fuse Cambridge has to offer.
If you're a current resident and have a question or concern, we're here to help.
Contact UsKayla Balamotis
Property Manager
Paige Steinberg
Regional Manager
Q: I love my pet. Can I bring it with me?
A: Absolutely, we welcome pets at our community.
Q: I’m interested in the studio floor plan. What is its starting price?
A: Our studio apartments usually start at $2,581 per month.
Q: I’m interested in the 1 bedroom floor plan. What is its starting price?
A: Our 1 bedroom apartments usually start at $2,932 per month.
Q: I’m interested in the 2 bedroom floor plan. What is its starting price?
A: Our 2 bedroom apartments usually start at $3,958 per month.
Q: I’m interested in the 3 bedroom floor plan. What is its starting price?
A: Our 3 bedroom apartments usually start at $6,046 per month.
Select amenities from the list below to calculate the total cost of your monthly rent.
This will save your selected amenities and automatically add the cost to other floor plans.
Enter your email address associated with your account, and we’ll email you a link to reset your password.
Thank you. Your email has been sent. Please check your inbox for a link to reset your password.
Didn’t get an email? Resend
