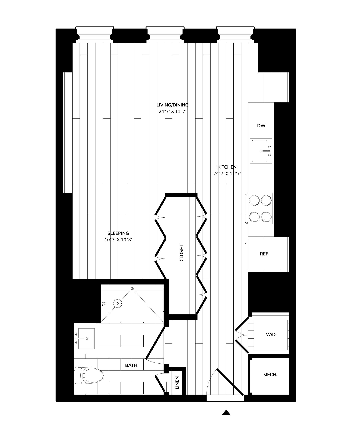
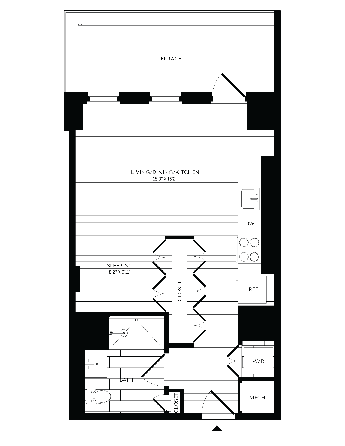
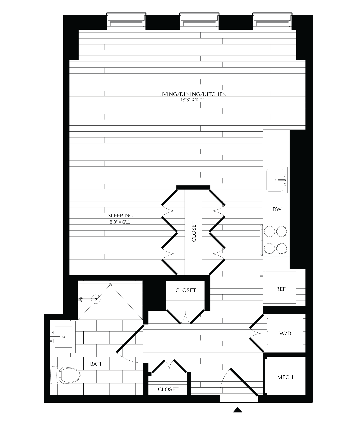
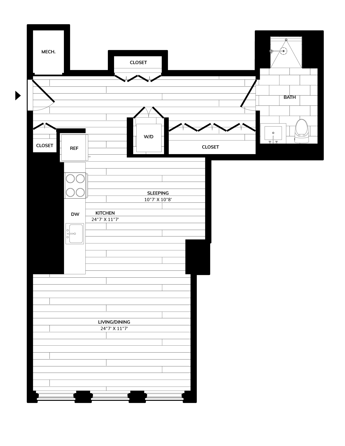
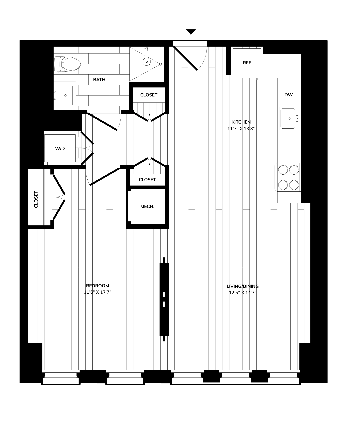
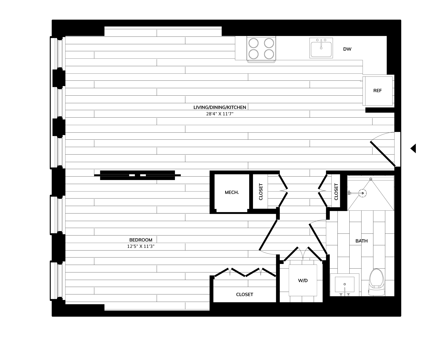
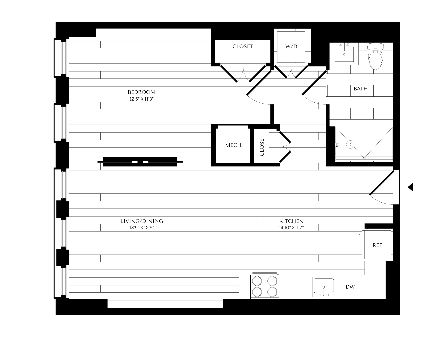
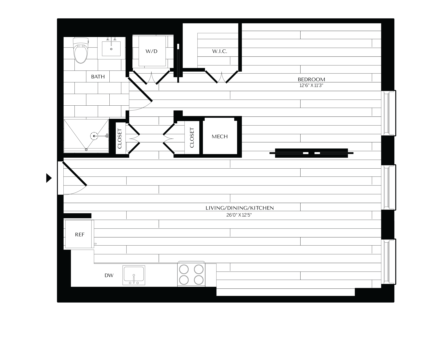
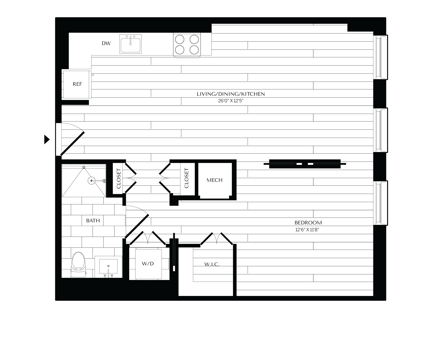
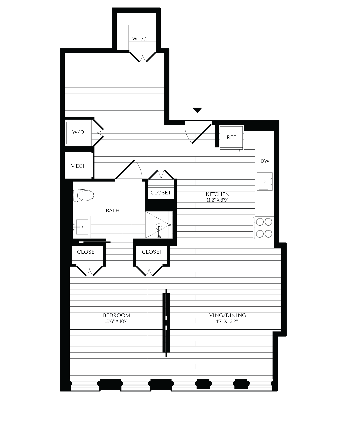
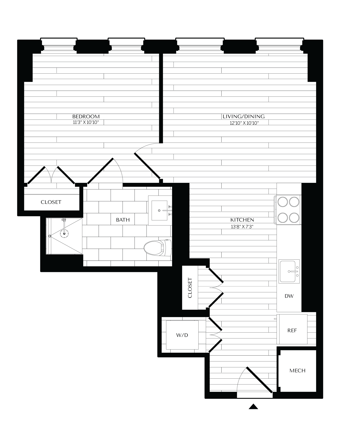
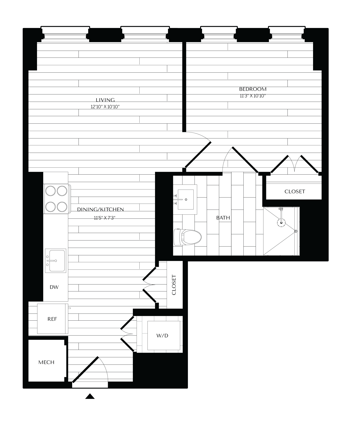
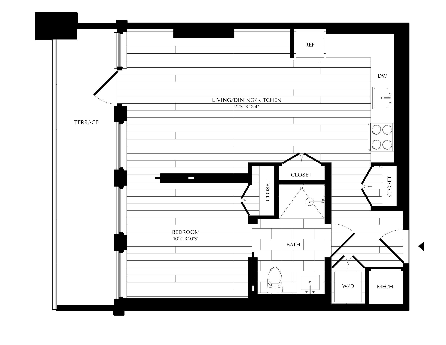
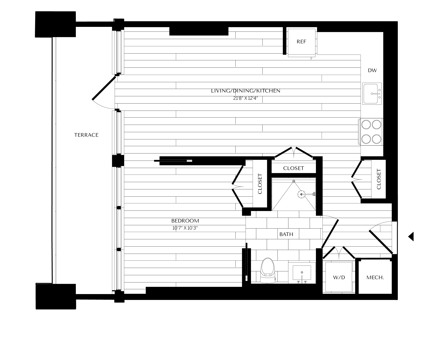
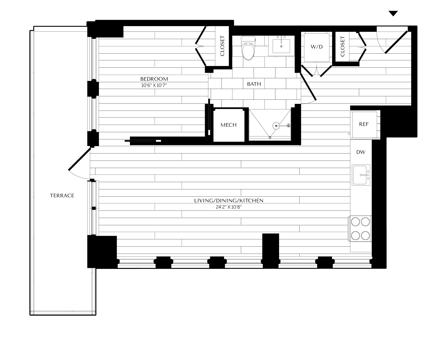
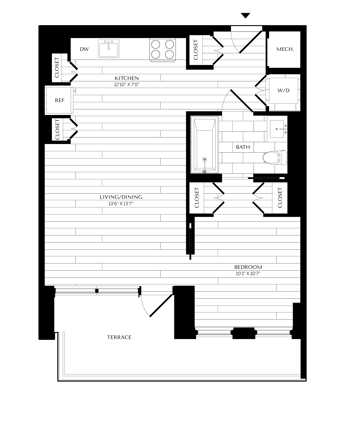
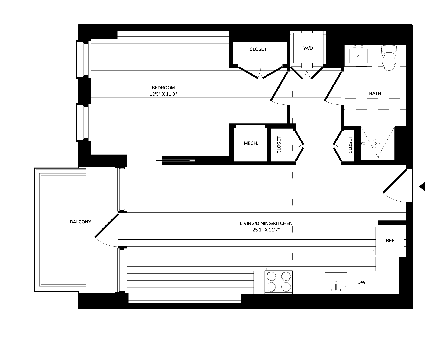
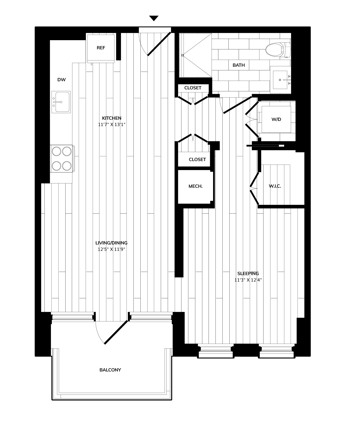
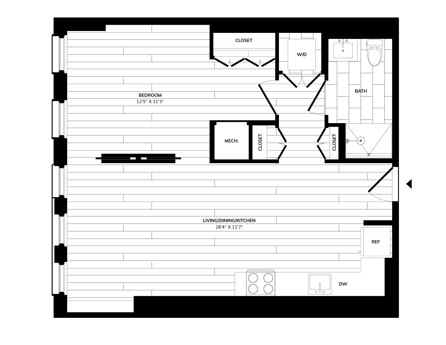
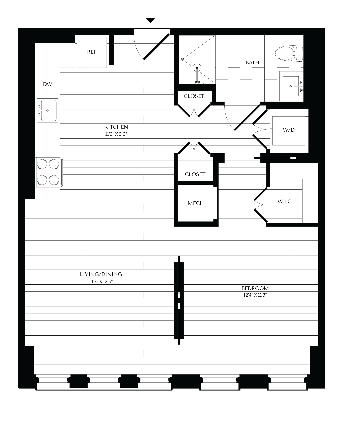
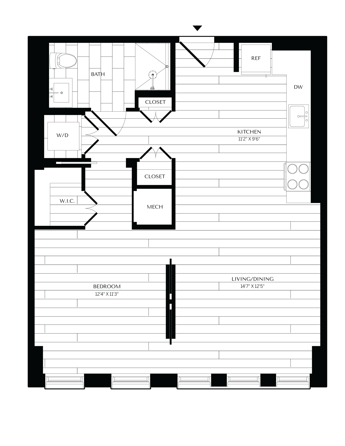
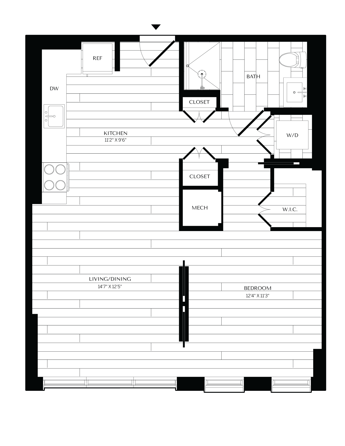
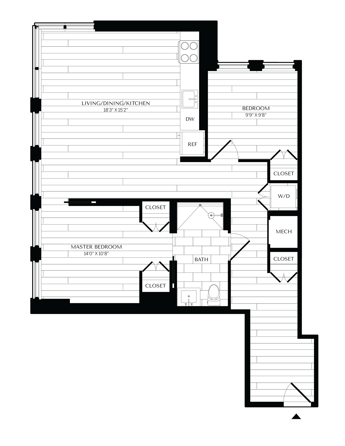
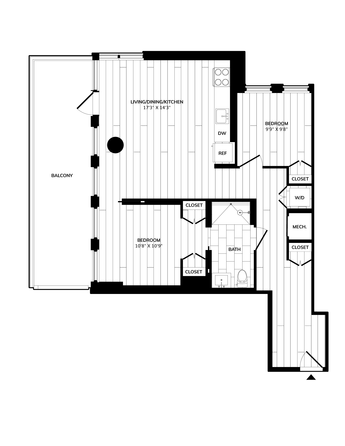
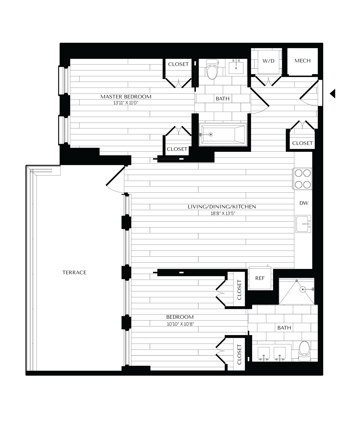
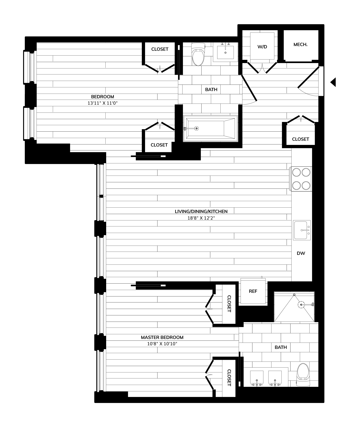
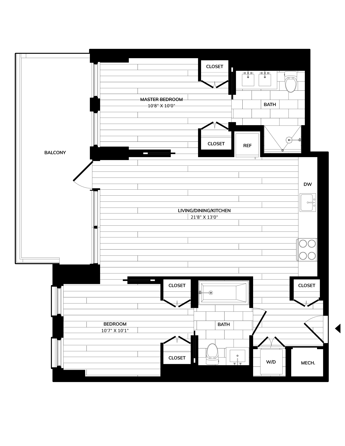
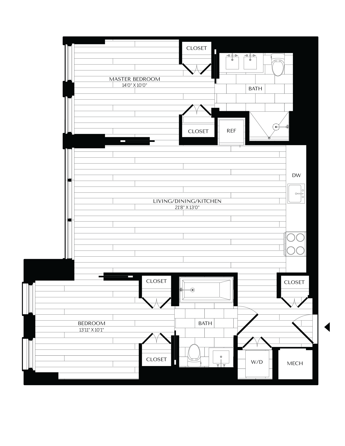
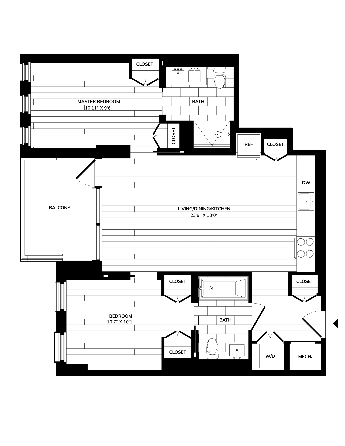
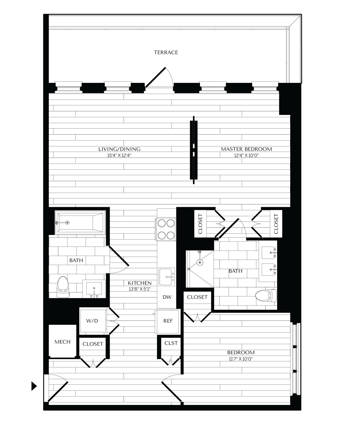
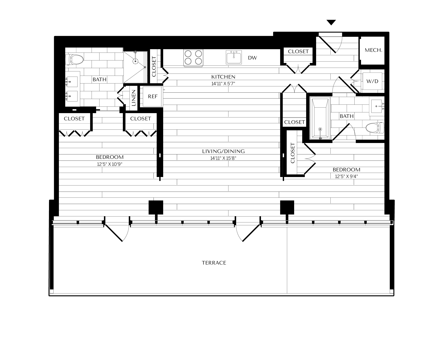
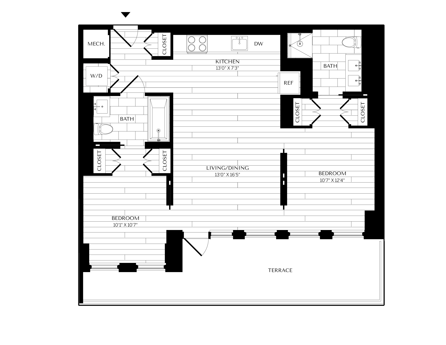
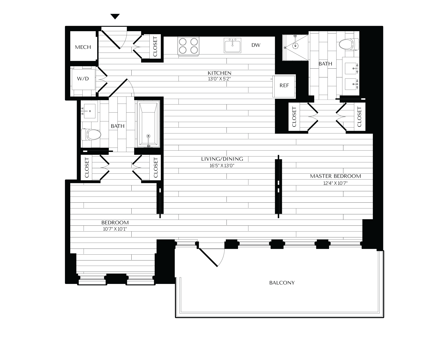
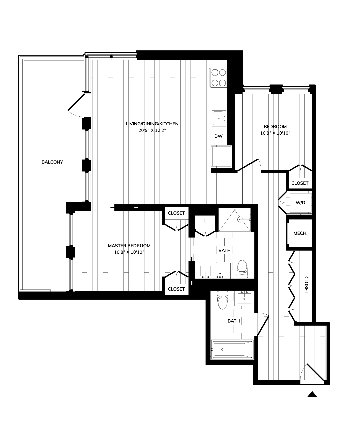
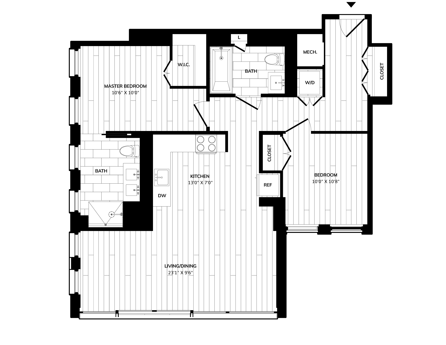
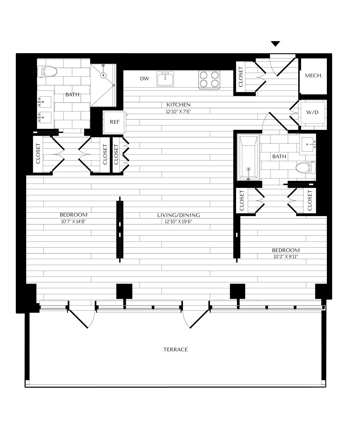
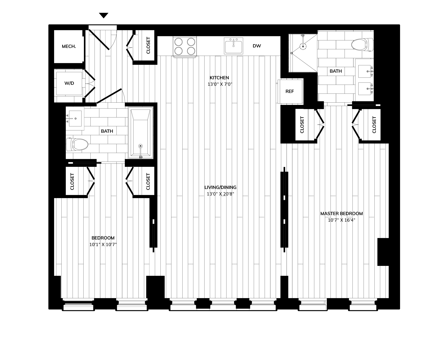
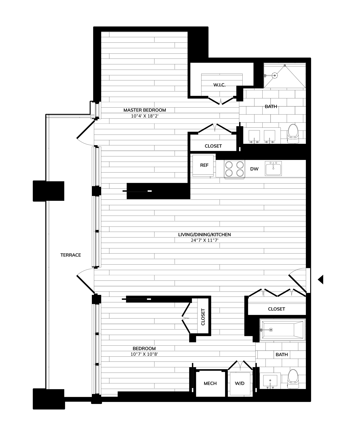
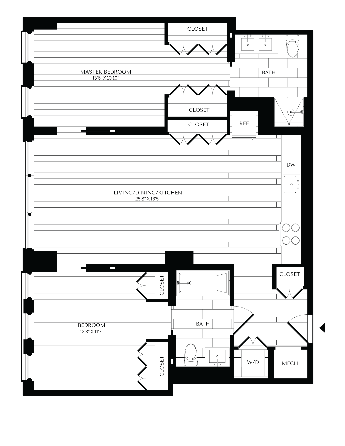
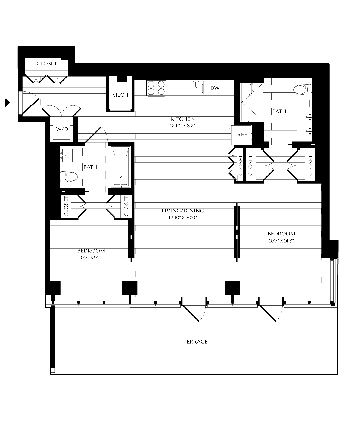
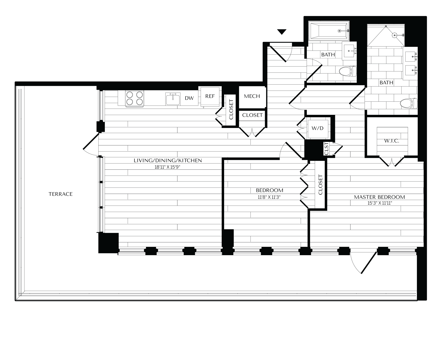
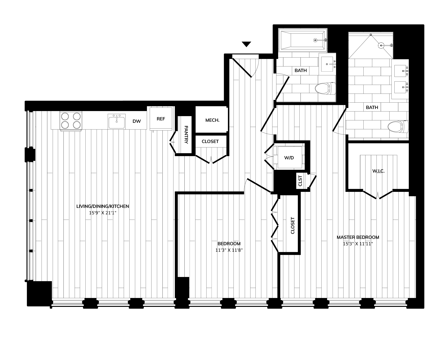
Because we strive to meet your needs, simplify your life and delight you in ways that make the everyday memorable.
Learn MoreBuilding Amenities
On-Site Services
Peace of Mind
Access
On-site Management
Parking
Other
Very Walkable. Most errands can be accomplished on foot.
Excellent Transit. Transit is convenient for most trips.
Very Bikeable. Biking is convenient for most trips.
Calculate My Commute| Transit | Distance |
|---|---|
| L'Enfant Plaza Metro Station | 0.24 Miles |
| Federal Center SW Station | 0.22 Miles |
| Airport | Distance |
|---|---|
| Ronald Reagan Washington National Airport | 2.49 Miles |
| Commuter Rail/Subway | Distance |
|---|---|
| L'Enfant | 0.22 Miles |
| Colleges | Distance |
|---|---|
| George Washington University | 1.86 Miles |
| Hospitals | Distance |
|---|---|
| George Washington University Hospital | 2.1 Miles |
| MedStar Health at Lafayette Centre | 2.06 Miles |
The best communities are built on respect, trust and open communication. That’s why we created Bozzuto Listens—an online feedback platform. Share your ideas about how to make life at Bozzuto even better, and we’ll do everything we can to make it happen.
Shayla Baldwin
Very nice units, this review is for Bradford. Very well stylish and professional employee. Five stars for professionalism.
Read MoreAdelle De Kirkissoye
Nobody cares about my safety at 555. I moved on Sept 11th, (was supposed to move in on September 9th but keys and door problems), I arrived and many things were not functional in the appartment. The #door was so stiff I always needed additional help ...
Read MoreIf you have any questions or concerns, we are here to help.
Contact UsBradford Crump
Property Manager
Lisa Bryan
Regional Vice President
Q: I love my pet. Can I bring it with me?
A: Absolutely, we welcome pets at our community.
Q: I’m interested in the studio floor plan. What is its starting price?
A: Our studio apartments usually start at $2,161 per month.
Q: I’m interested in the 1 bedroom floor plan. What is its starting price?
A: Our 1 bedroom apartments usually start at $2,735 per month.
Q: I’m interested in the 2 bedroom floor plan. What is its starting price?
A: Our 2 bedroom apartments usually start at $4,335 per month.
Select amenities from the list below to calculate the total cost of your monthly rent.
This will save your selected amenities and automatically add the cost to other floor plans.
Enter your email address associated with your account, and we’ll email you a link to reset your password.
Thank you. Your email has been sent. Please check your inbox for a link to reset your password.
Didn’t get an email? Resend


