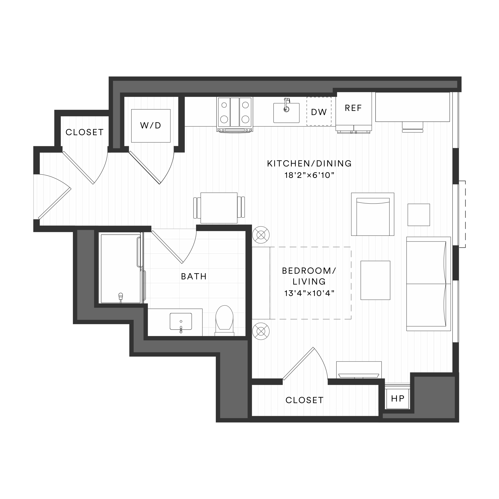
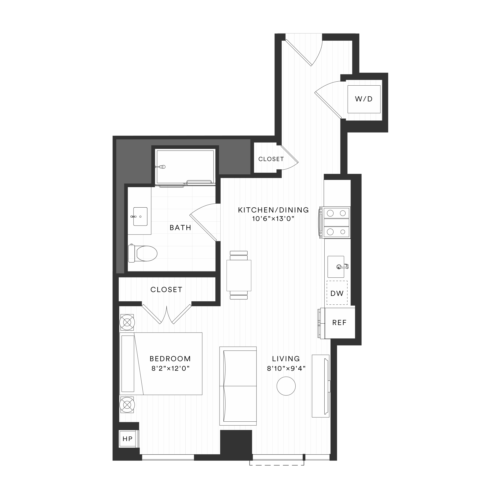
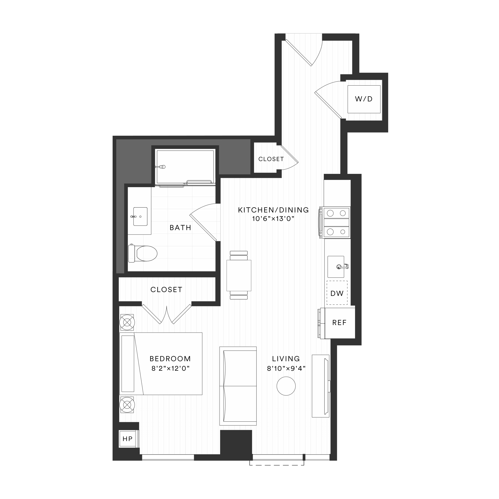
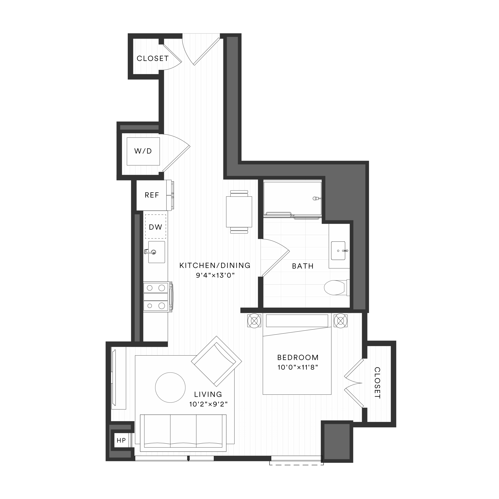
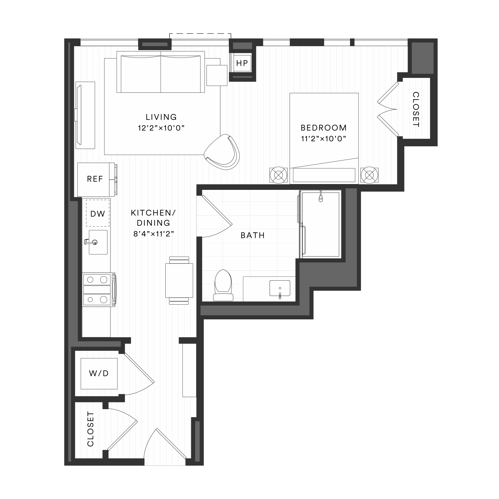
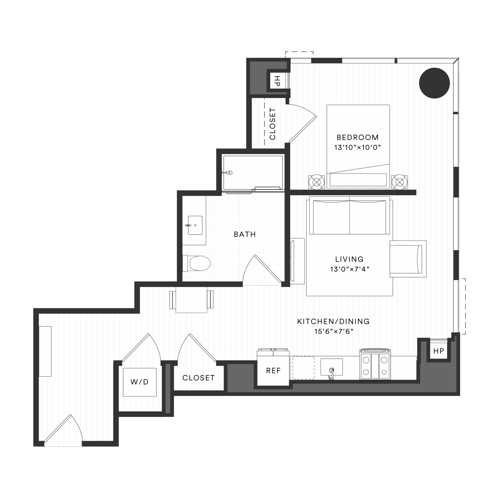
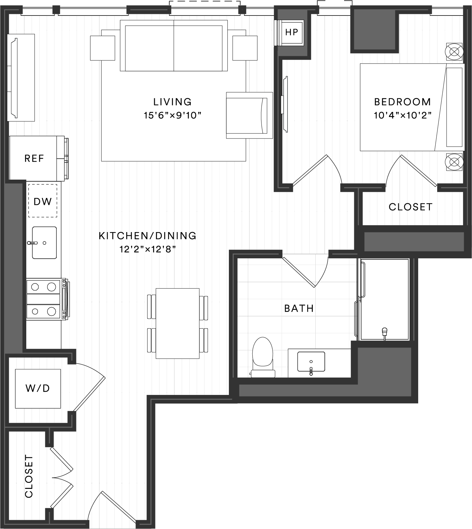
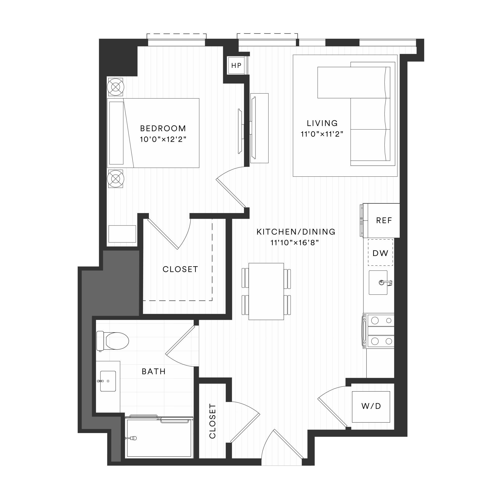
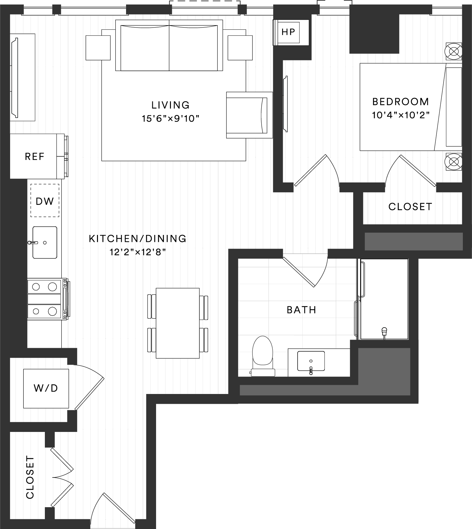
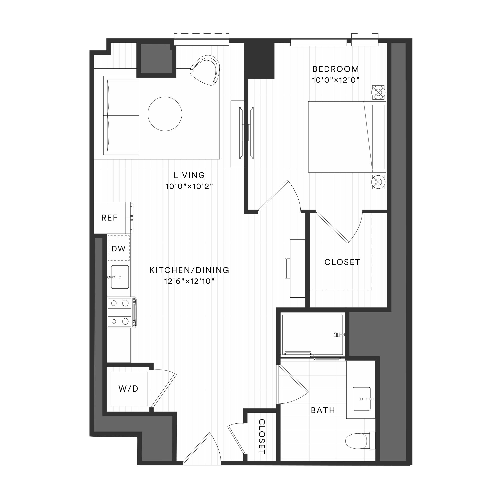
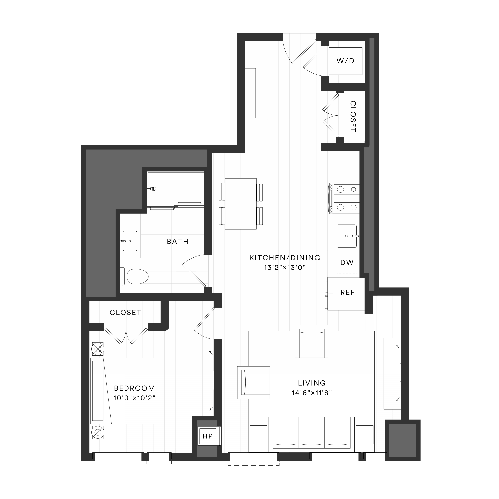
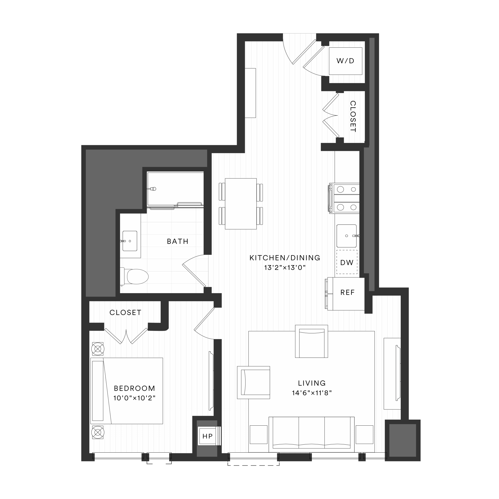
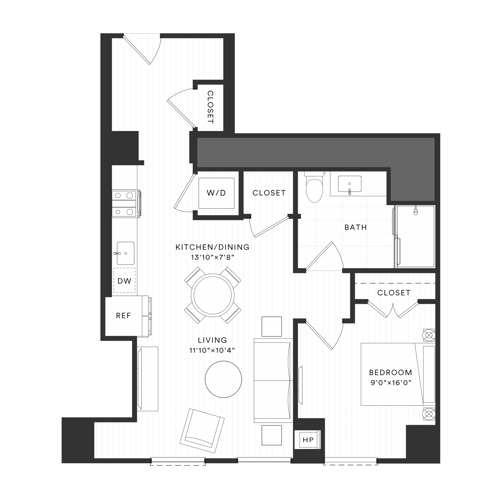
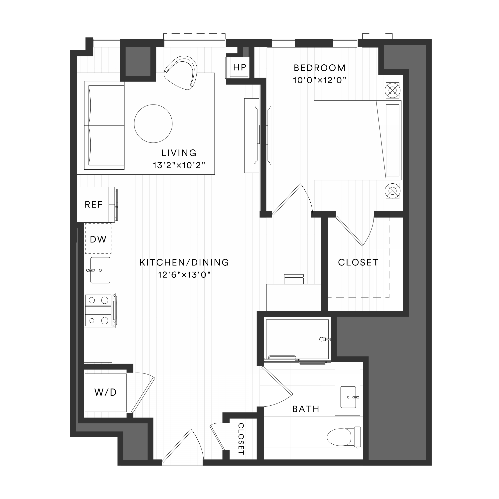
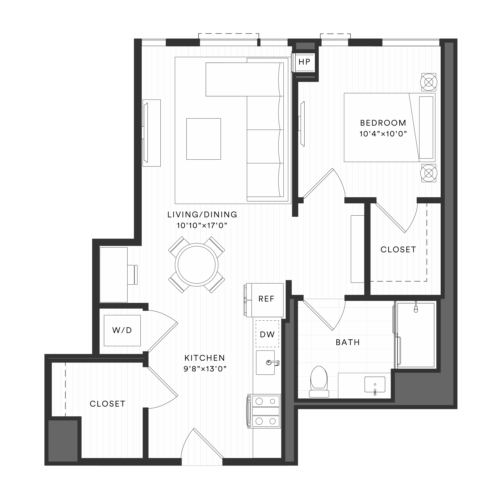
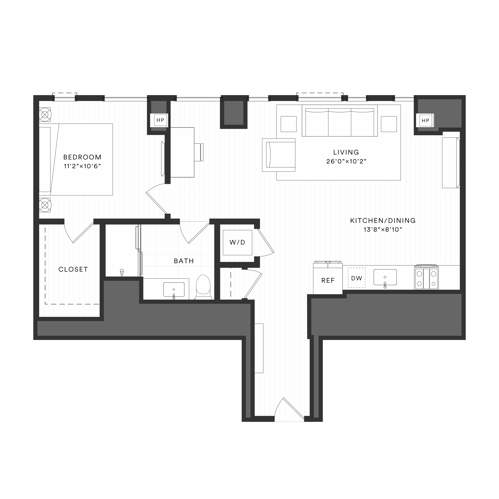
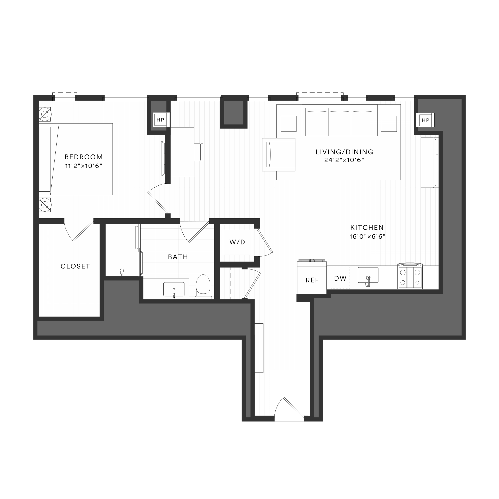
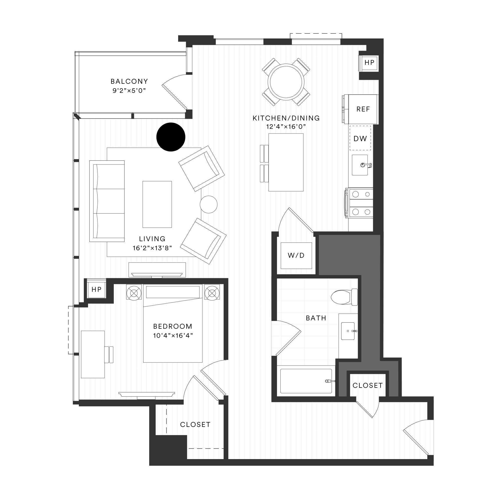
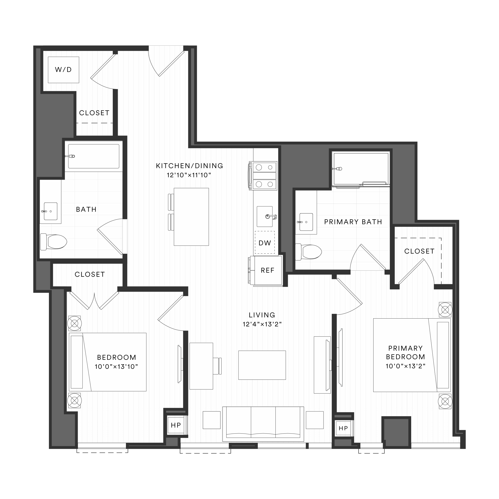
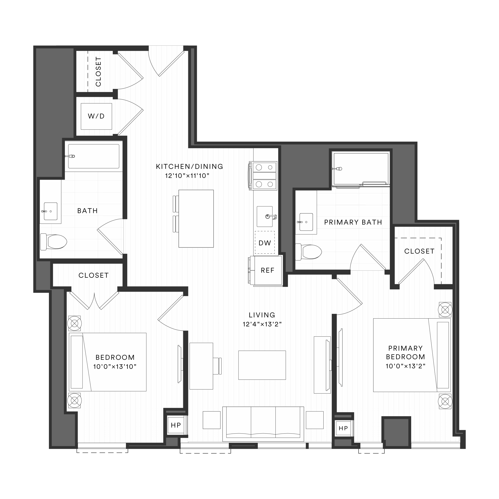
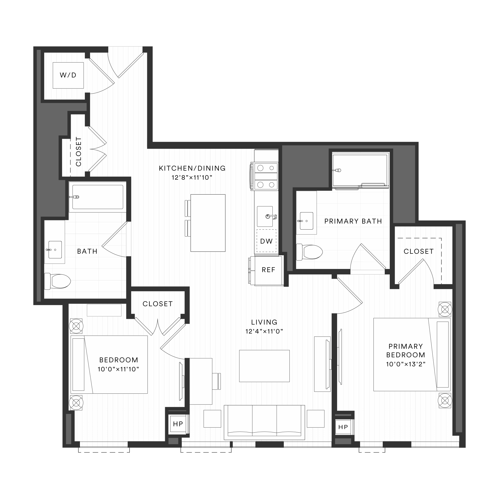
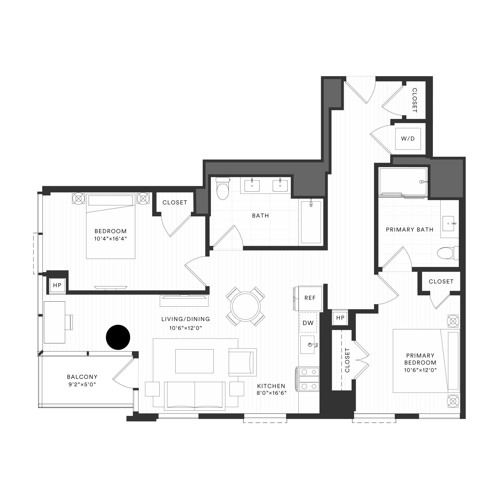
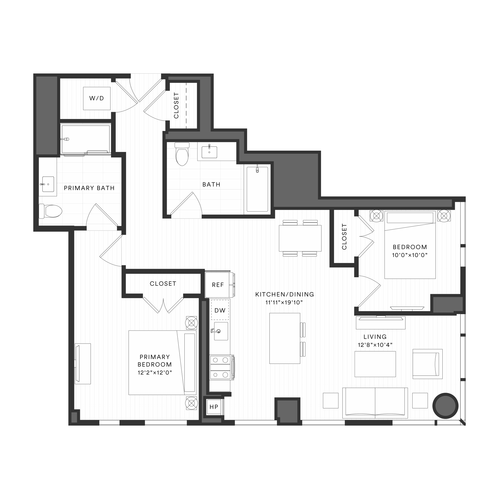
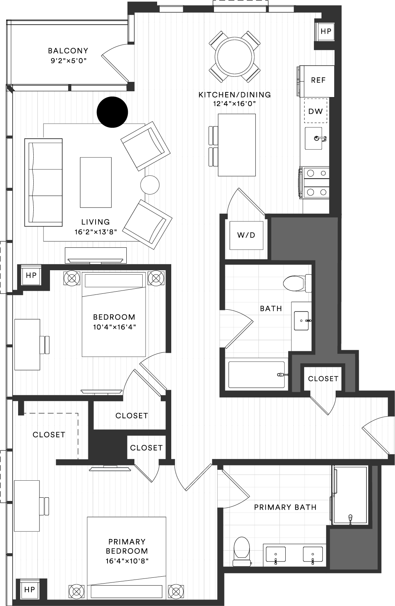
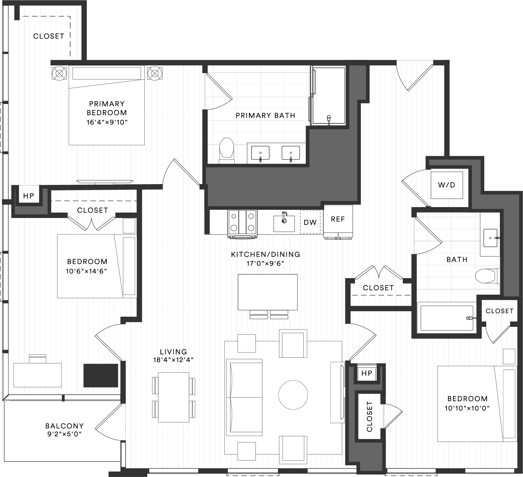
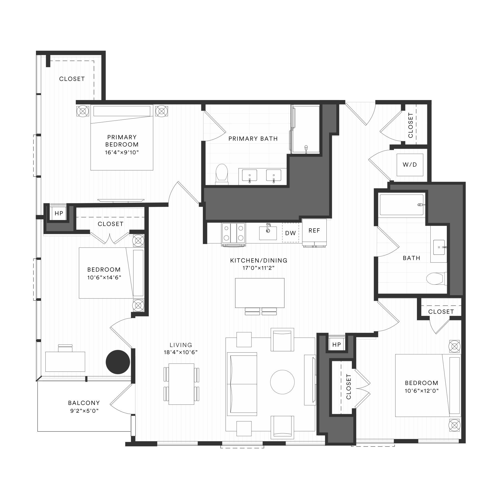
Because we strive to meet your needs, simplify your life and delight you in ways that make the everyday memorable.
Learn MoreTechnology
Appliances
In-home Features
Other
Building Amenities
On-Site Services
Access
On-site Management
Peace of Mind
Parking
Prices and special offers valid for new residents only. Pricing and availability subject to change at any time.
Walker's Paradise. Daily errands do not require a car.
Rider's Paradise. World-class public transportation.
Very Bikeable. Biking is convenient for most trips.
Calculate My Commute| Transit | Distance |
|---|---|
| LaSalle/Van Buren Subway Station | 0.35 Miles |
| Harrison Train Station | 0.35 Miles |
| Union Station Transit center | 0.52 Miles |
| Clinton Train Station | 0.44 Miles |
| Airport | Distance |
|---|---|
| Chicago Midway International Airport | 8.48 Miles |
| O'Hare International Airport | 16.01 Miles |
| Commuter Rail/Subway | Distance |
|---|---|
| LaSalle Street Train Station | 0.24 Miles |
| Ogilvie Transportation Center | 0.79 Miles |
| Colleges | Distance |
|---|---|
| DeVry University | 0.53 Miles |
| Robert Morris University Illinois | 0.45 Miles |
| Roosevelt University | 0.52 Miles |
| National Louis University - Chicago campus | 0.71 Miles |
| University of Illinois Chicago | 0.8 Miles |
| Rush University Graduate College | 1.83 Miles |
| DePaul University | 3.75 Miles |
| The University of Chicago | 6.04 Miles |
| Loyola University Chicago | 8.86 Miles |
| Northwestern University | 12.92 Miles |
| Hospitals | Distance |
|---|---|
| Rush University Medical Center | 1.82 Miles |
| John H. Stroger, Jr. Hospital of Cook County | 2.06 Miles |
| University of Illinois Hospital | 1.9 Miles |
| Mount Sinai Hospital | 3.23 Miles |
| Saint Anthony Hospital | 3.53 Miles |
If you're a current resident and have a question or concern, we're here to help.
Contact UsAmy Boduch
General Manager
Tara Ryan
Regional Vice President
Q: I love my pet. Can I bring it with me?
A: Absolutely, we welcome pets at our community.
Q: I’m interested in the studio floor plan. What is its starting price?
A: Our studio apartments usually start at $2,503 per month.
Q: I’m interested in the 1 bedroom floor plan. What is its starting price?
A: Our 1 bedroom apartments usually start at $2,850 per month.
Q: I’m interested in the 2 bedroom floor plan. What is its starting price?
A: Our 2 bedroom apartments usually start at $3,853 per month.
Select amenities from the list below to calculate the total cost of your monthly rent.
This will save your selected amenities and automatically add the cost to other floor plans.
Enter your email address associated with your account, and we’ll email you a link to reset your password.
Thank you. Your email has been sent. Please check your inbox for a link to reset your password.
Didn’t get an email? Resend
