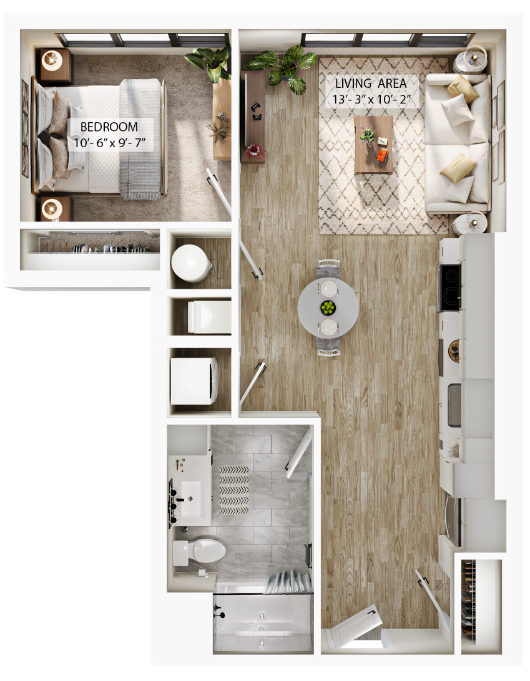
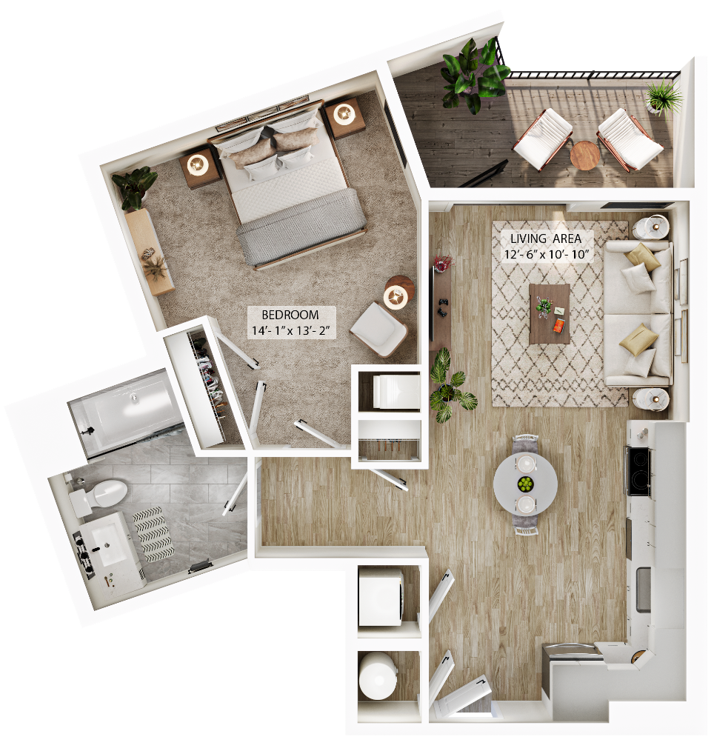
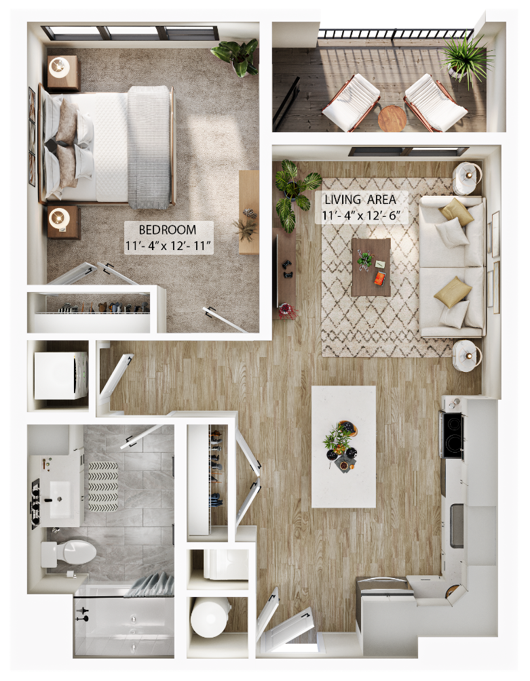
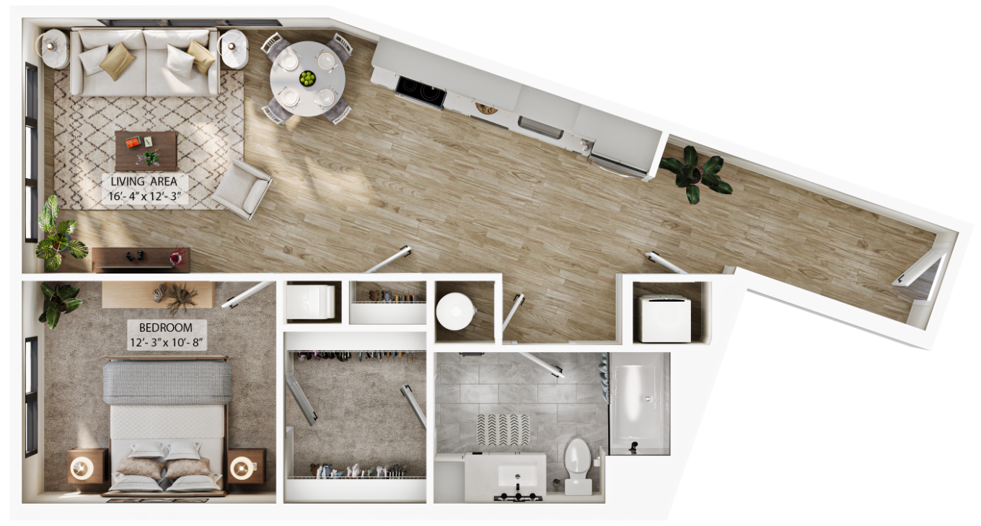
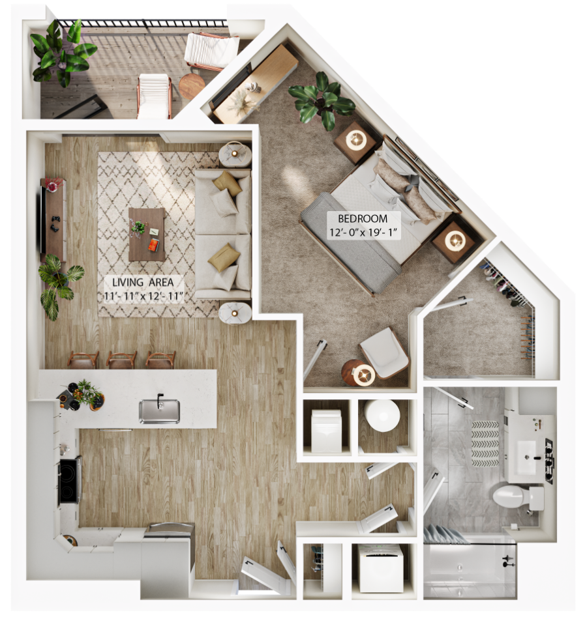
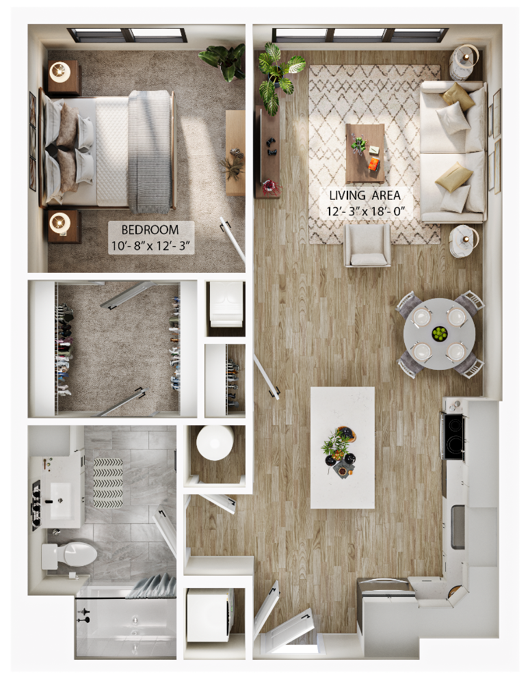
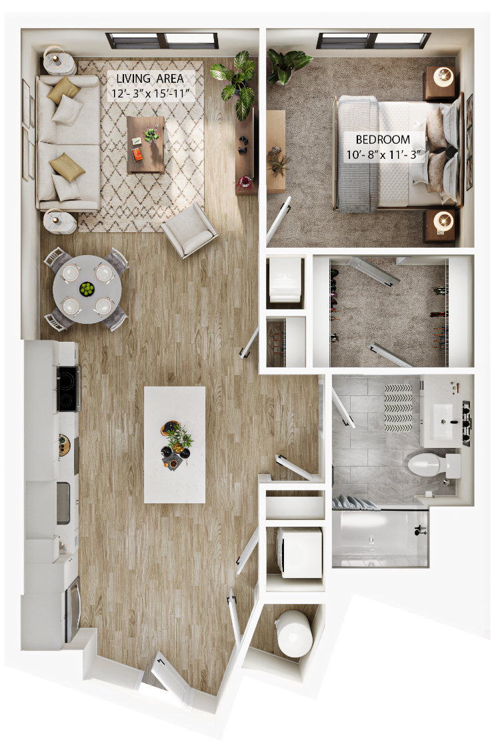
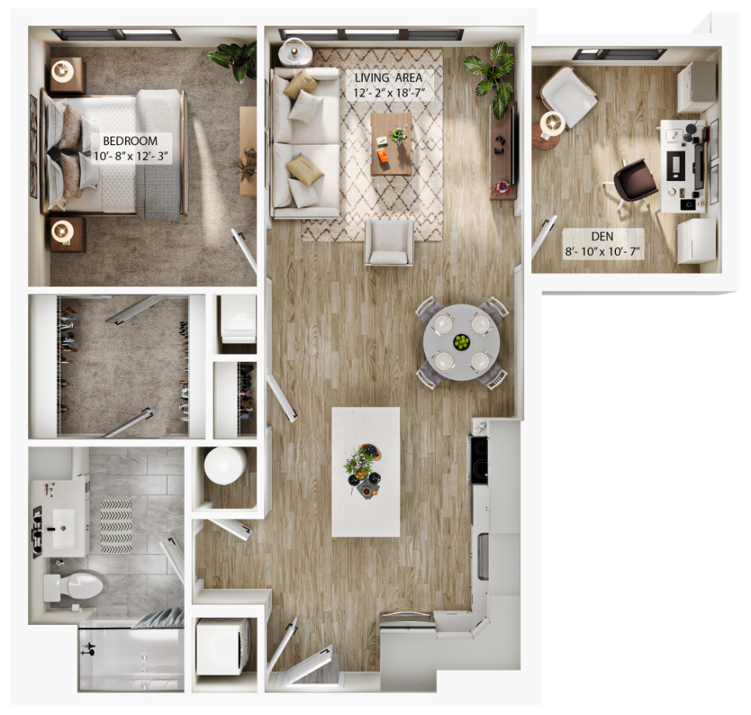
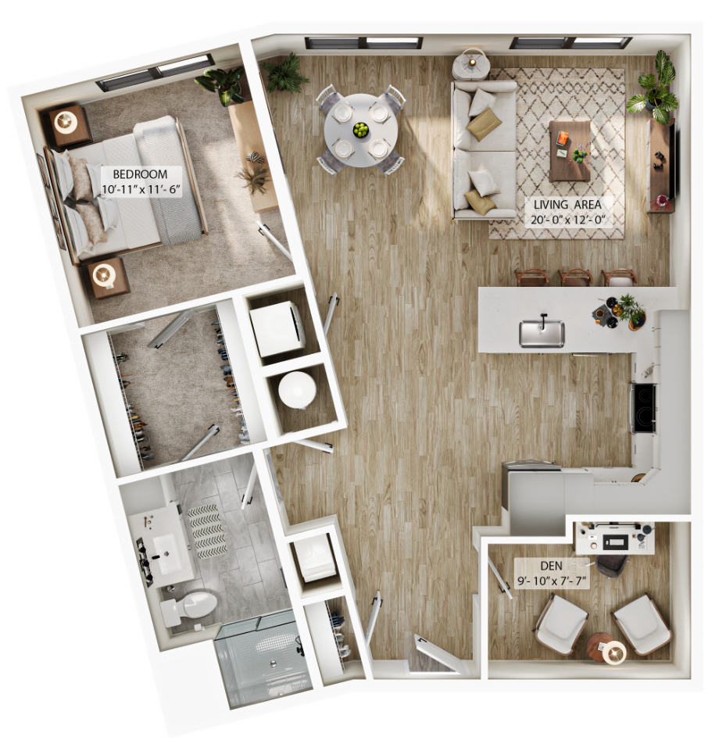
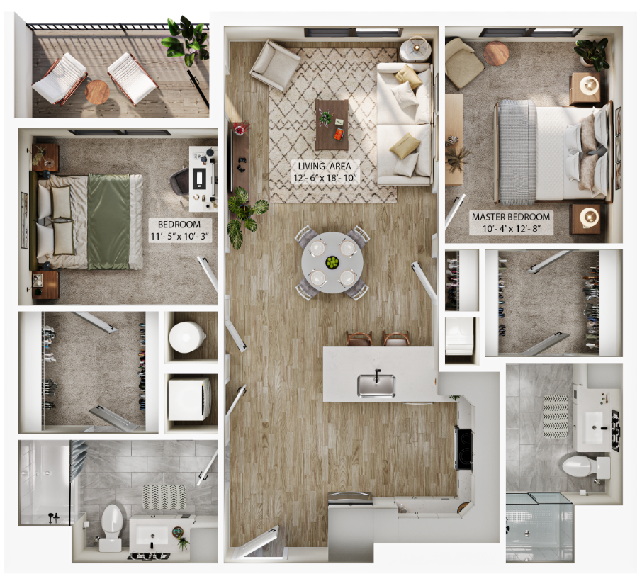
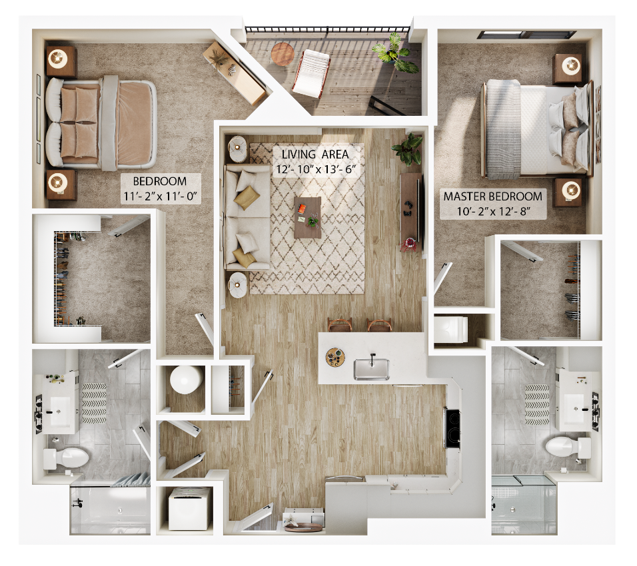
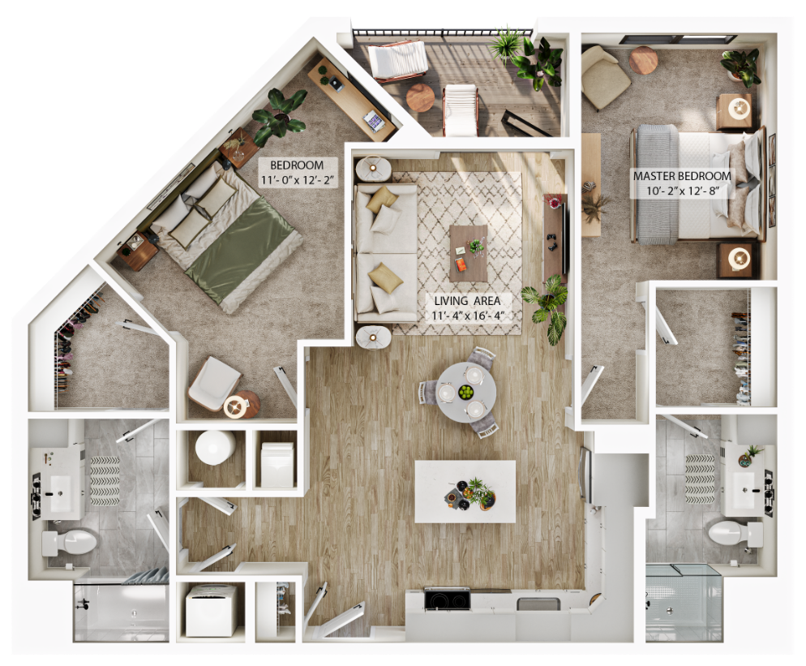
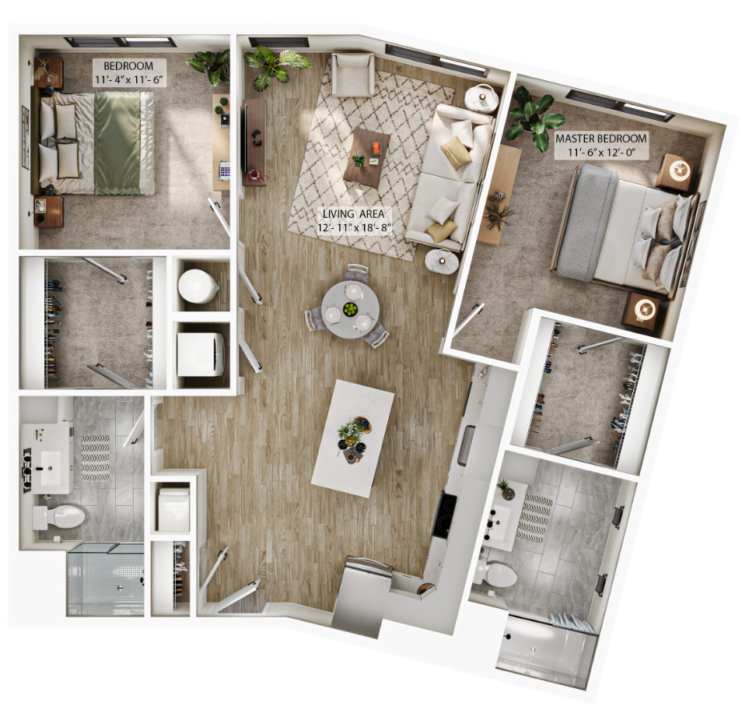
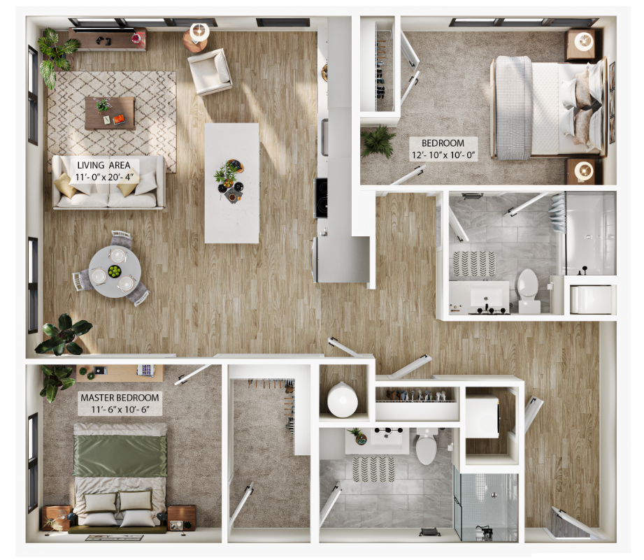
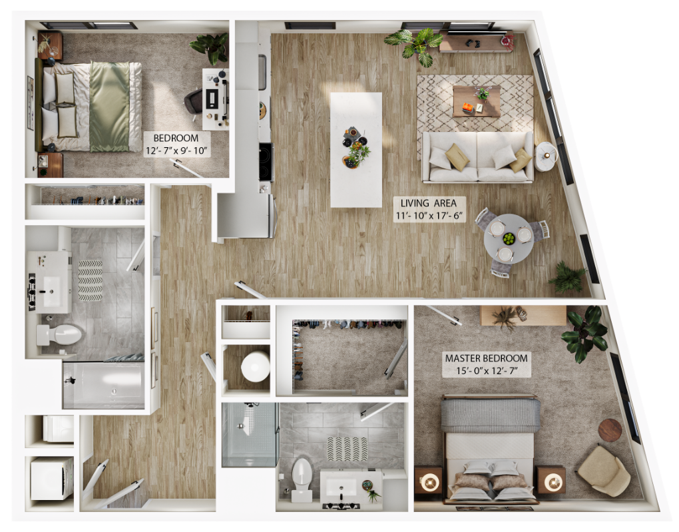
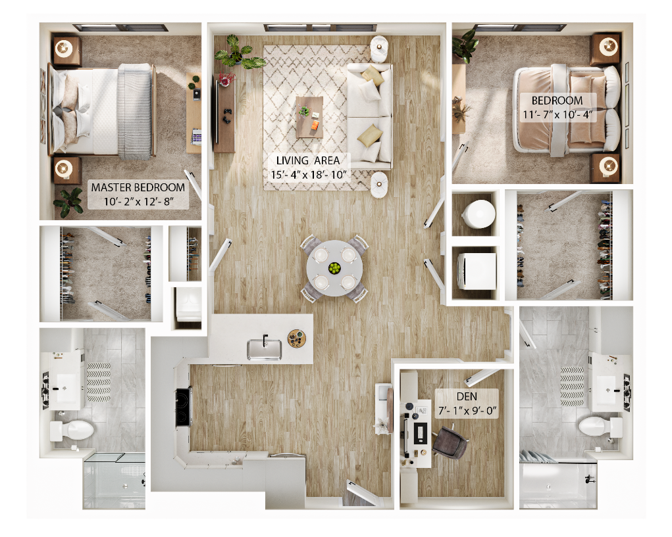
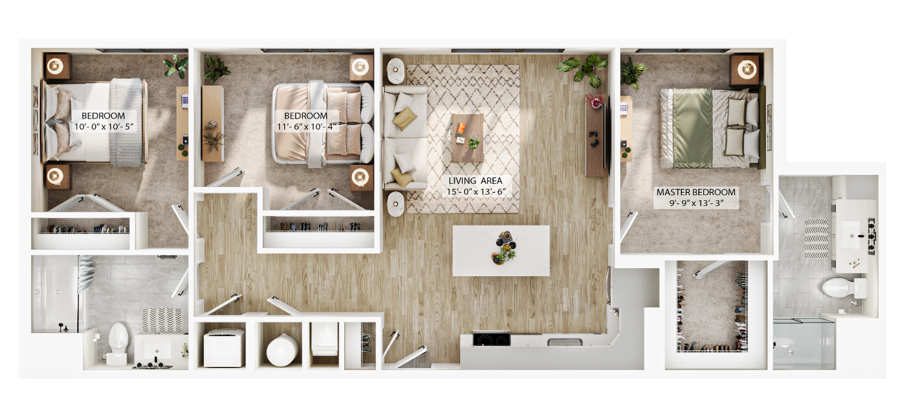
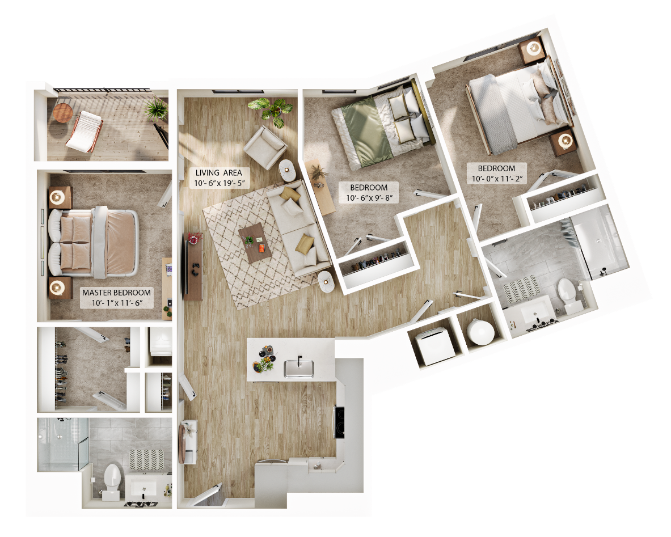
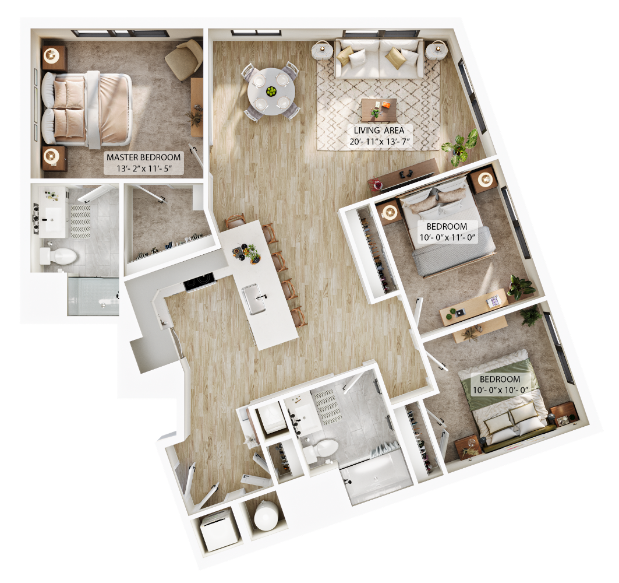
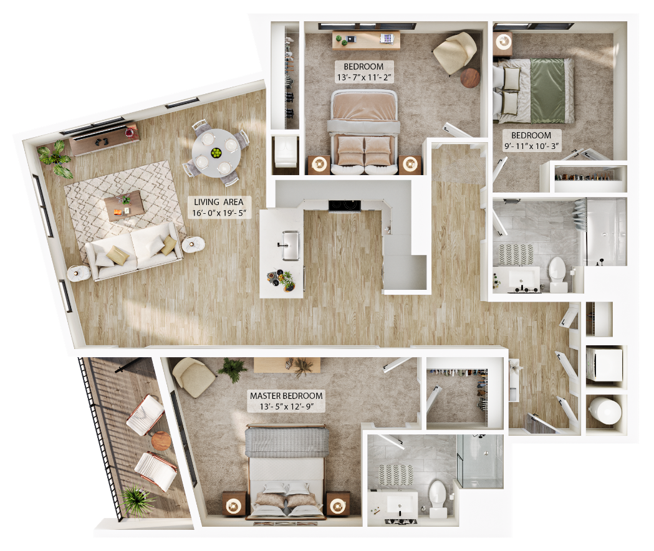
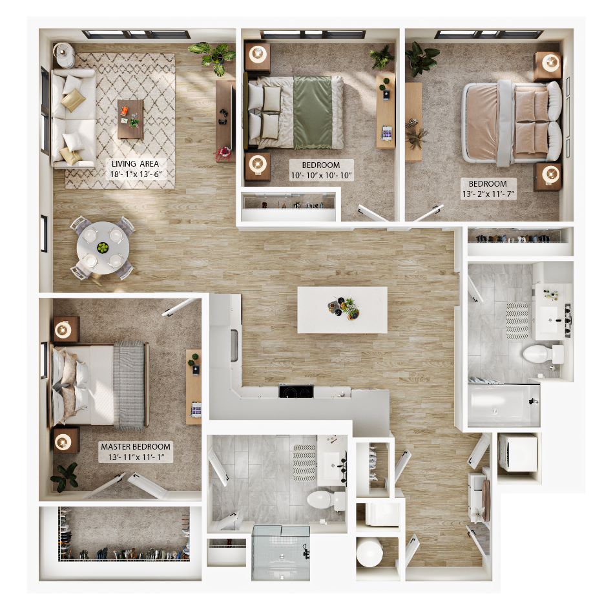
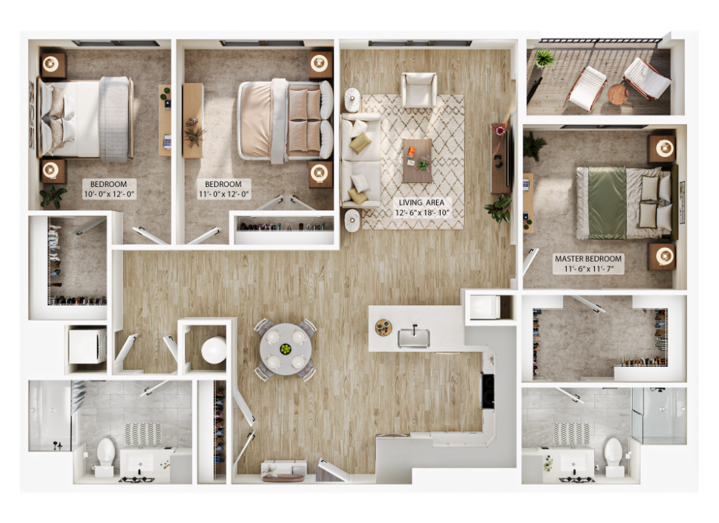
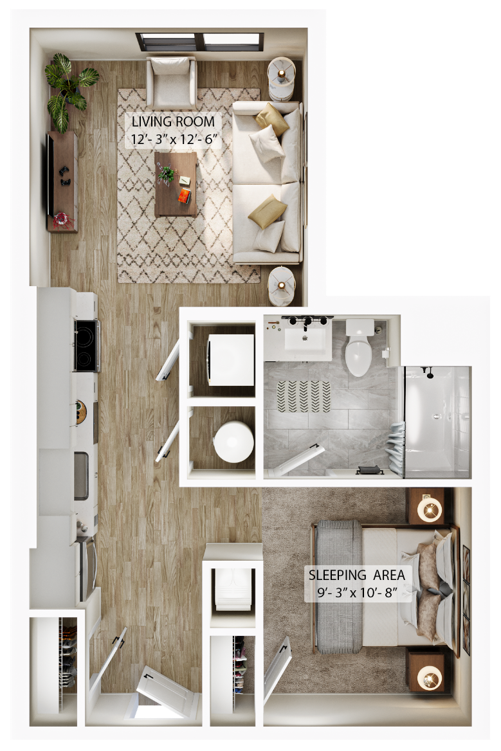
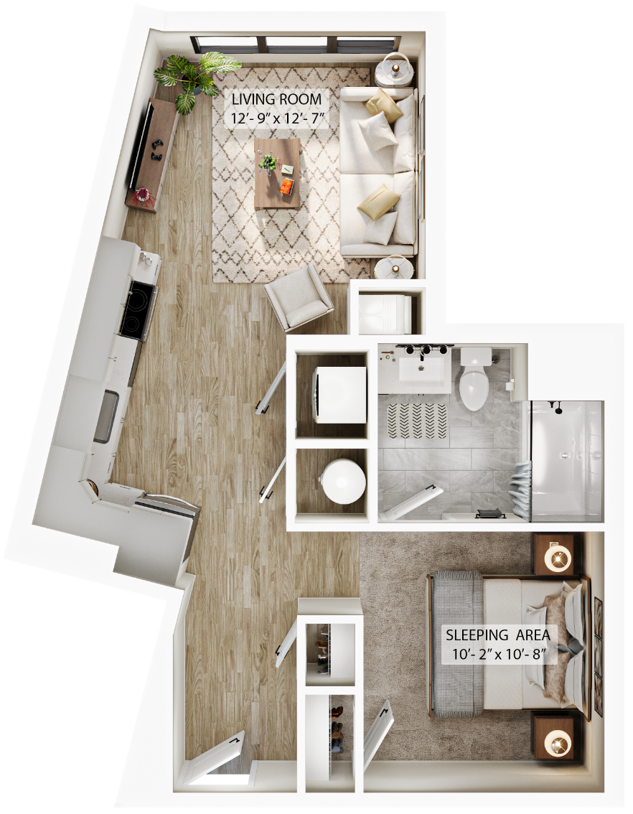
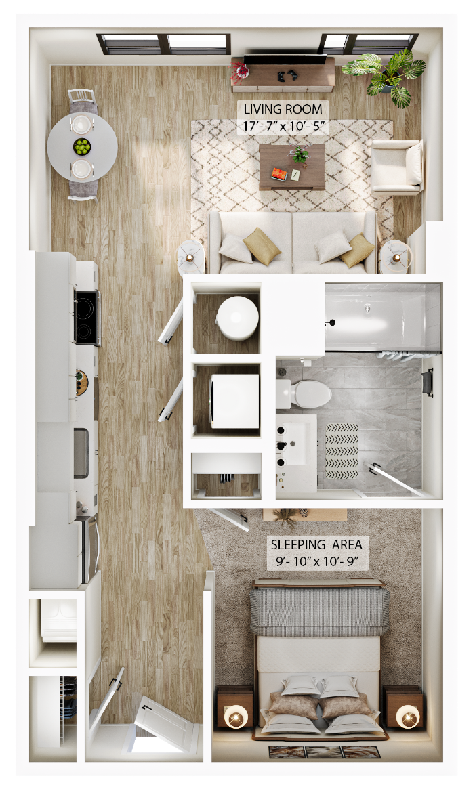
Because we strive to meet your needs, simplify your life and delight you in ways that make the everyday memorable.
Learn MoreTechnology
Peace of Mind
Appliances
In-home Features
Building Amenities
Peace of Mind
Access
On-Site Services
On-site Management
Parking
Other
Prices and special offers valid for new residents only. Pricing and availability subject to change at any time.
| Transit | Distance |
|---|---|
| Main Street at Forest Street Bus Stop | 0.53 Miles |
| Wakefield Train Station | 3.54 Miles |
| River Works Train Station | 2.95 Miles |
| Airport | Distance |
|---|---|
| Boston Logan International Airport | 7.35 Miles |
| Cape Air - Terminal C | 7.28 Miles |
| Beverly Regional Airport | 9.42 Miles |
| Colleges | Distance |
|---|---|
| Tufts University College | 6.97 Miles |
| Harvard University | 8.4 Miles |
| Bay State College | 8.76 Miles |
| Boston University | 9.45 Miles |
| Hospitals | Distance |
|---|---|
| Melrose Wakefield Hospital | 2.26 Miles |
| MGH-Revere HealthCareCenter | 4.62 Miles |
| CHA Everett Hospital | 4.43 Miles |
Check availability to see which apartments will be available for your move-in date, or schedule a tour to discover everything that life at Atwood has to offer.
If you're a current resident and have a question or concern, we're here to help.
Contact UsKasey Windeknecht
Property Manager
Leah Cataldo
Regional Manager
Q: I love my pet. Can I bring it with me?
A: Absolutely, we welcome pets at our community.
Q: I’m interested in the studio floor plan. What is its starting price?
A: Our studio apartments usually start at $2,293 per month.
Q: I’m interested in the 1 bedroom floor plan. What is its starting price?
A: Our 1 bedroom apartments usually start at $2,475 per month.
Q: I’m interested in the 2 bedroom floor plan. What is its starting price?
A: Our 2 bedroom apartments usually start at $3,274 per month.
Q: I’m interested in the 3 bedroom floor plan. What is its starting price?
A: Our 3 bedroom apartments usually start at $4,200 per month.
Select amenities from the list below to calculate the total cost of your monthly rent.
This will save your selected amenities and automatically add the cost to other floor plans.
Enter your email address associated with your account, and we’ll email you a link to reset your password.
Thank you. Your email has been sent. Please check your inbox for a link to reset your password.
Didn’t get an email? Resend
