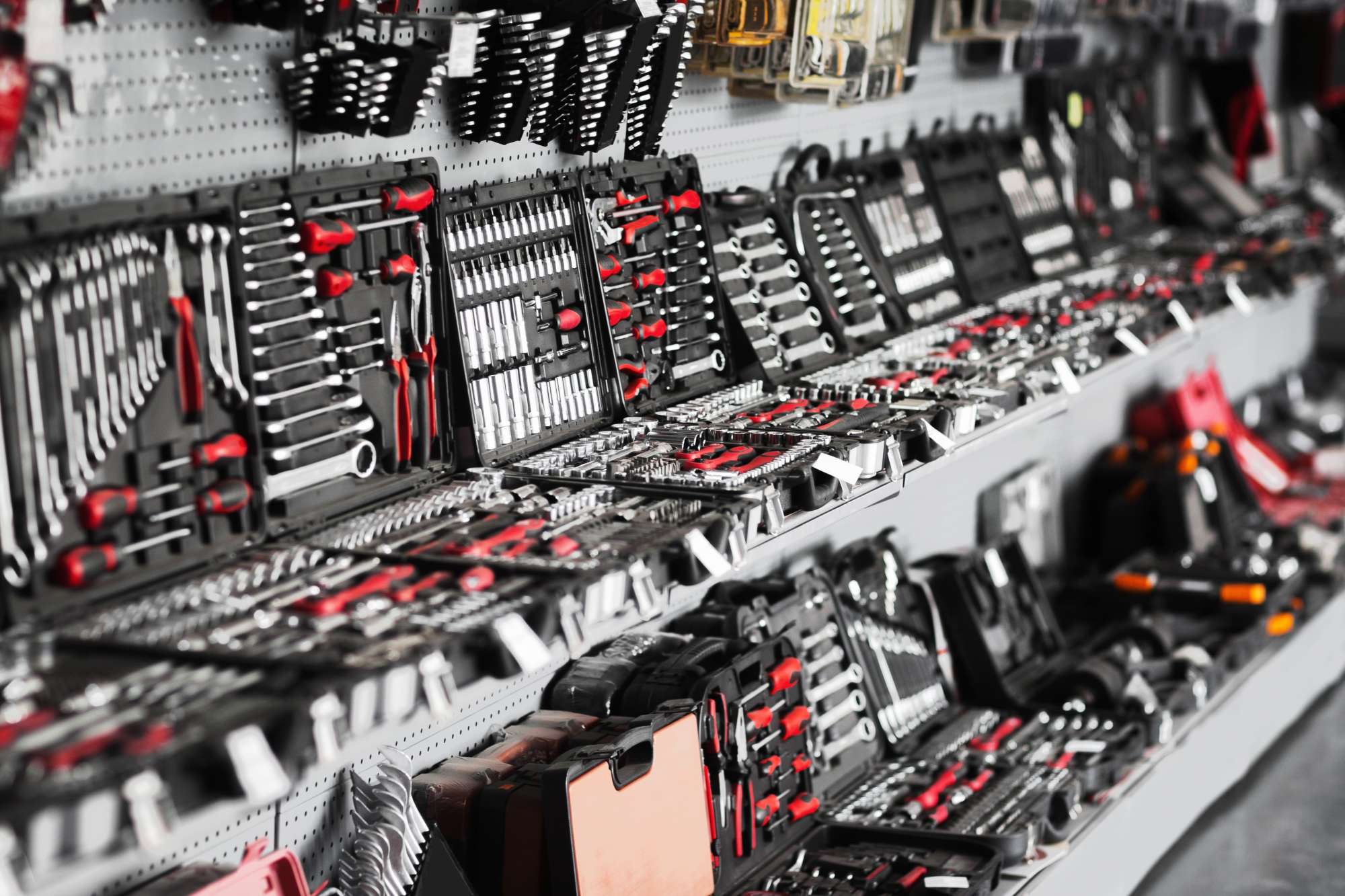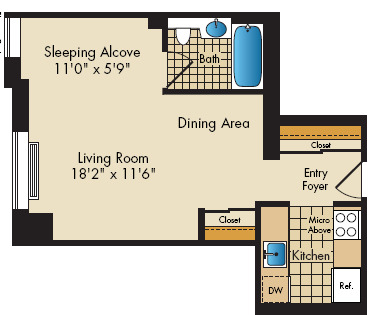
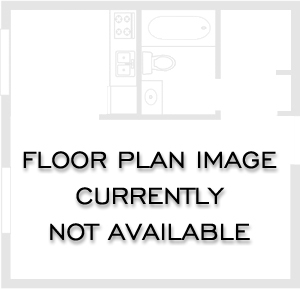
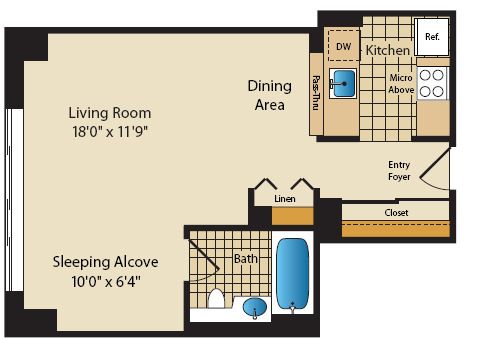
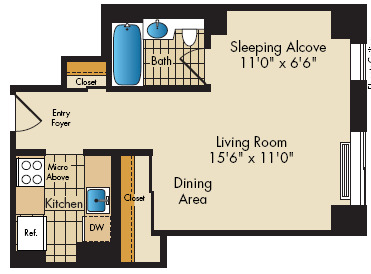
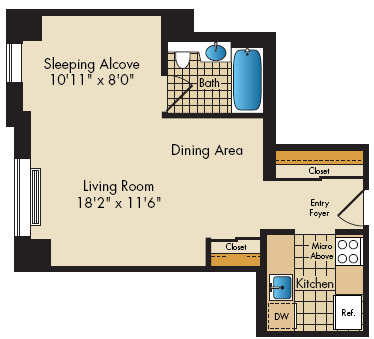
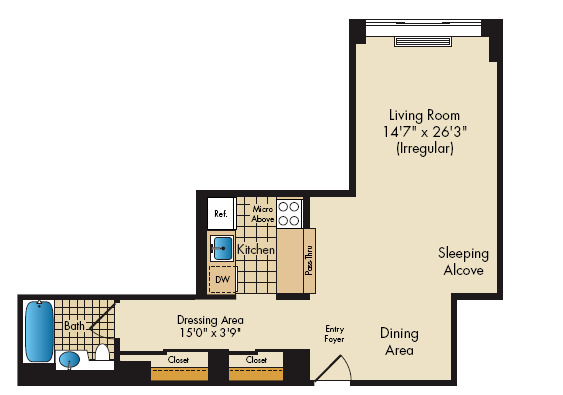
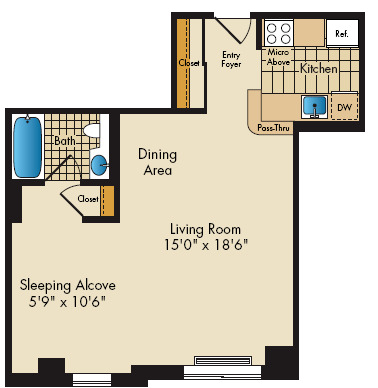
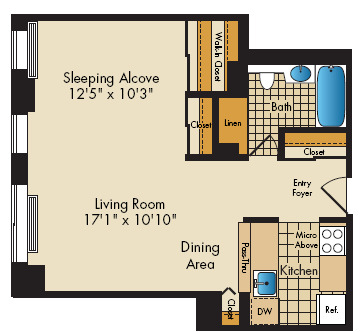
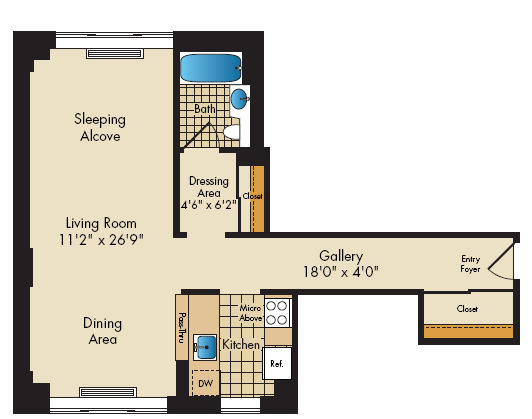
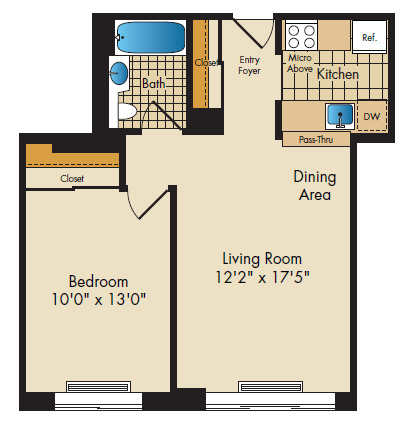
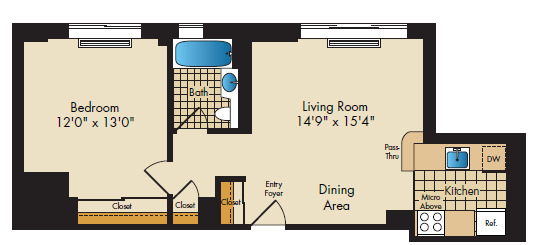
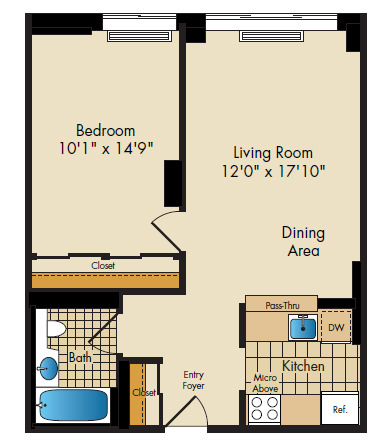
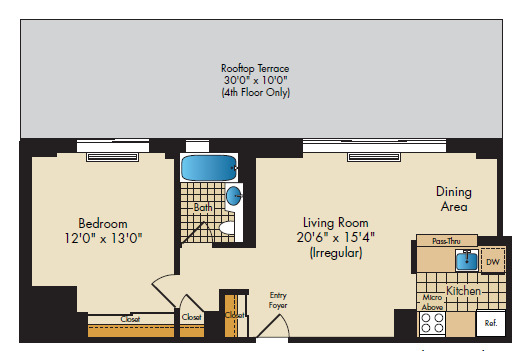
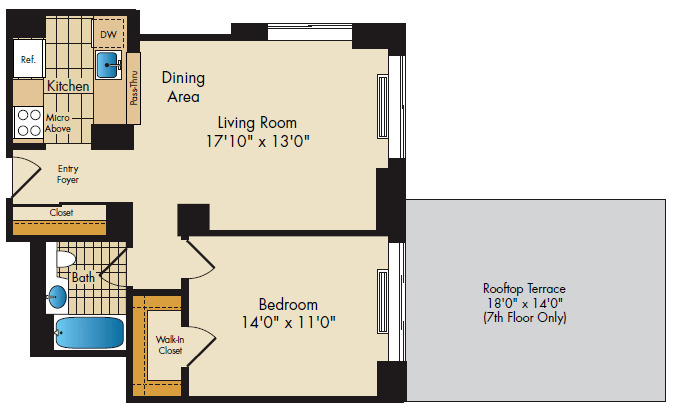
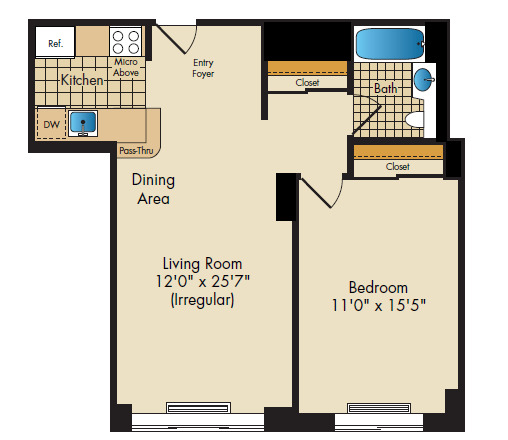
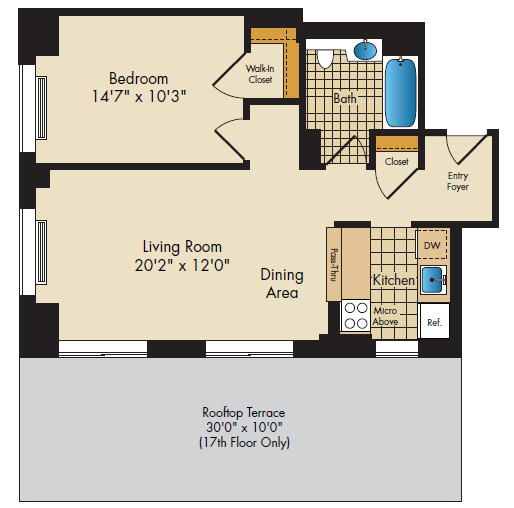
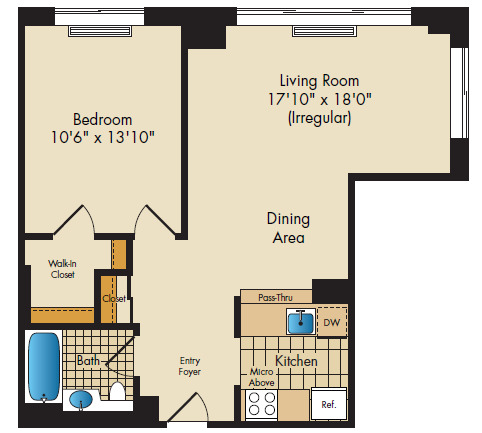
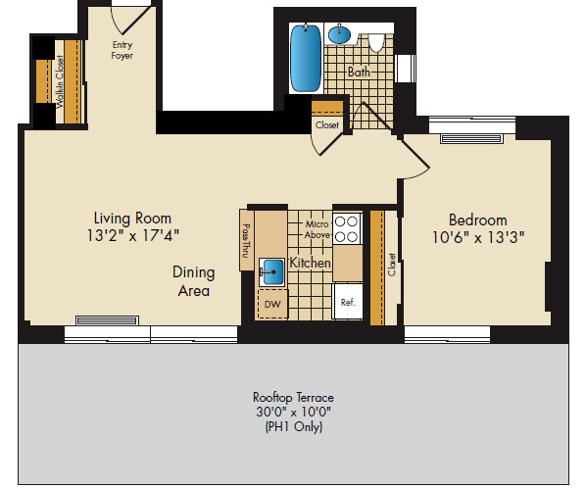
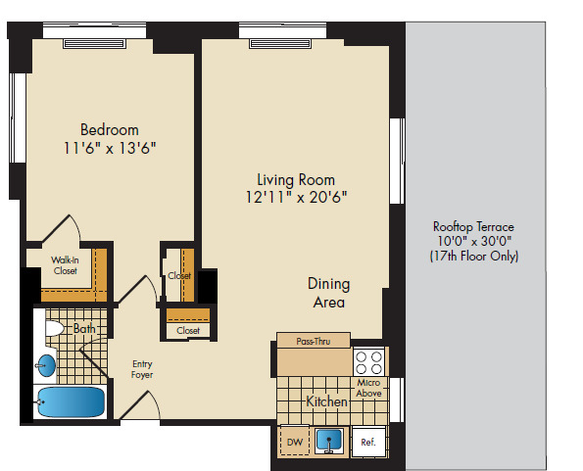
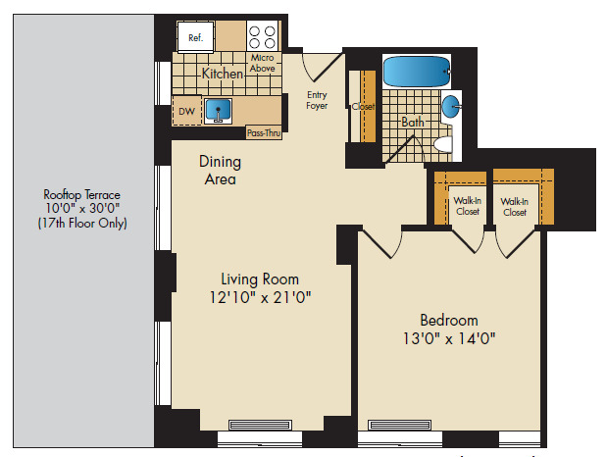
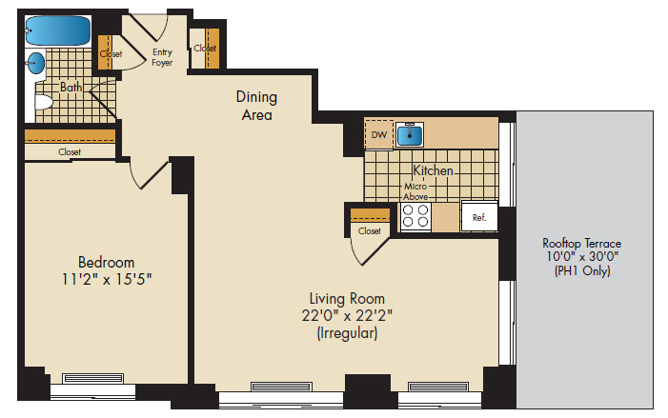
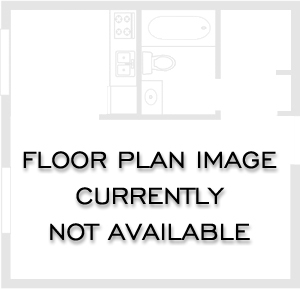
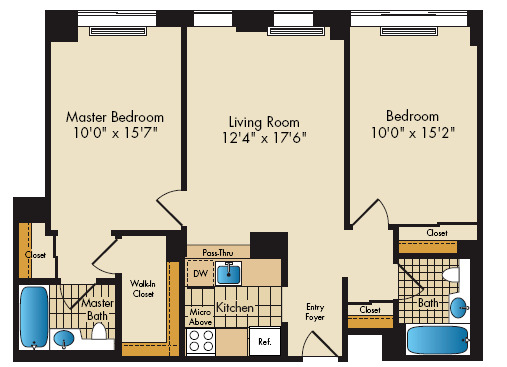
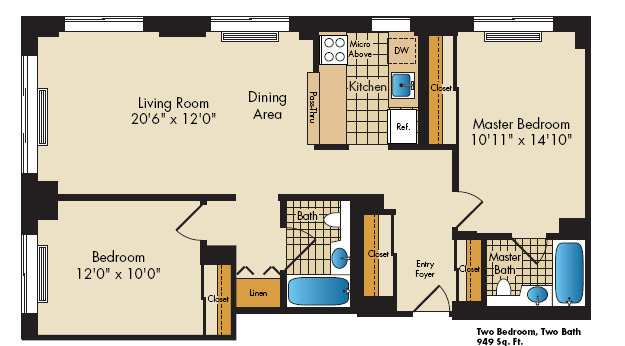
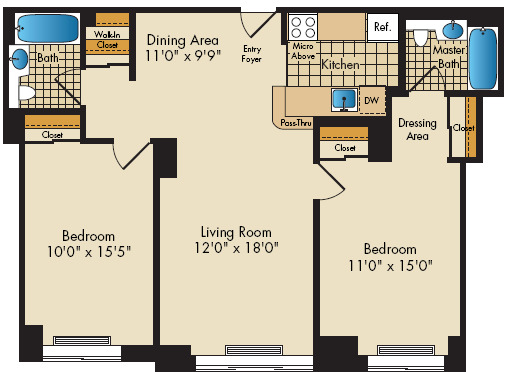
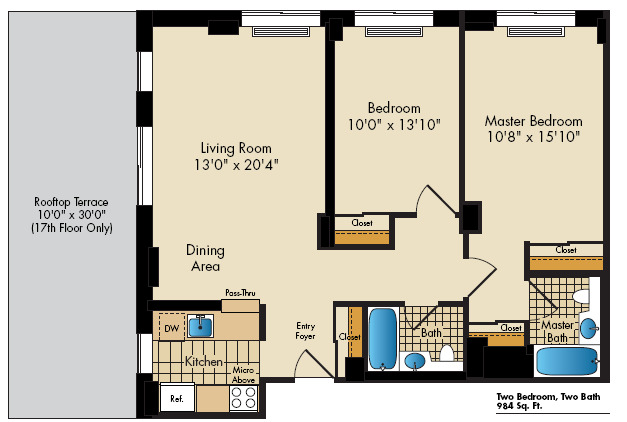
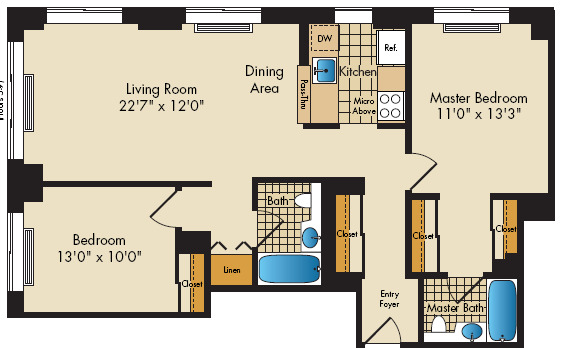
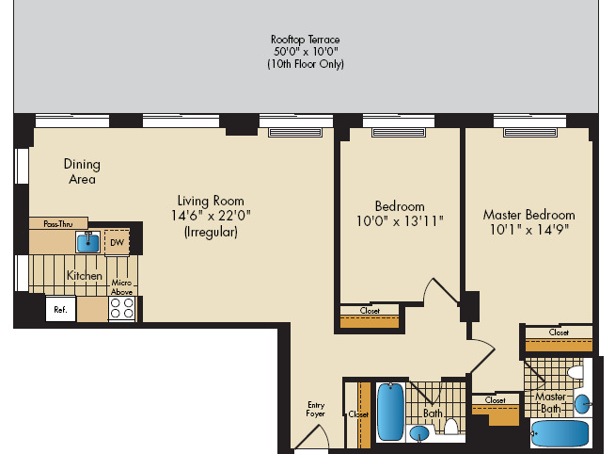
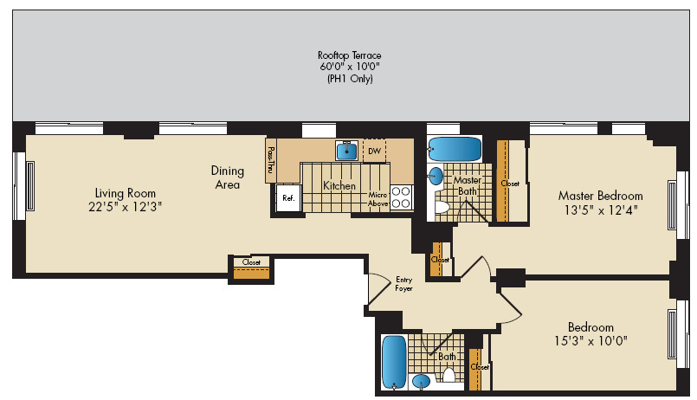
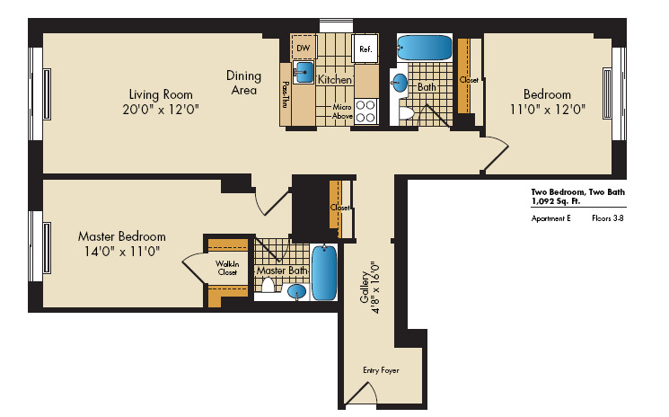
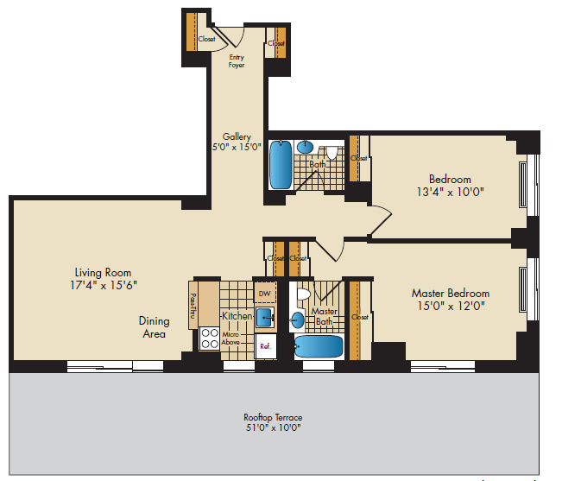
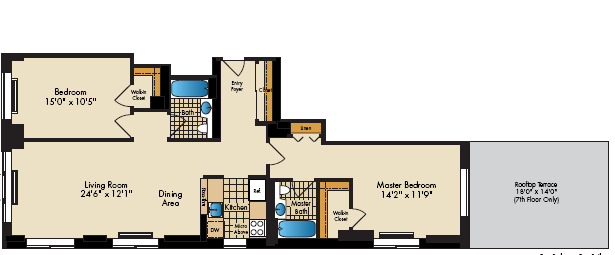
Upper West Side Sophistication Meets Classic New York Charm
Because we strive to meet your needs, simplify your life and delight you in ways that make the everyday memorable.
Learn MoreIn-home Features
Peace of Mind
Technology
Appliances
Other
Access
On-Site Services
Building Amenities
Parking
Peace of Mind
On-site Management
Other
Prices and special offers valid for new residents only. Pricing and availability subject to change at any time.
From the perfect cup of morning coffee to drinks with friends after work, the essentials are only steps away.
Aquarius TruValue Hardware is a one-stop home-improvement shop selling everything from building & plumbing supplies to tools.
Walker's Paradise. Daily errands do not require a car.
Rider's Paradise. World-class public transportation.
Very Bikeable. Biking is convenient for most trips.
Calculate My Commute| Transit | Distance |
|---|---|
| Amsterdam Ave./W. 89th Street | 0.03 Miles |
| Airport | Distance |
|---|---|
| LaGuardia Airport | 5.26 Miles |
| John F. Kennedy International Airport | 18 Miles |
| Newark Liberty International Airport | 21.4 Miles |
| Colleges | Distance |
|---|---|
| Central Park East High School | 1.29 Miles |
| City College Research Administration | 2.58 Miles |
| Public School 166 | 0.05 Miles |
| St. Gregory the Great School | 0.04 Miles |
| Hospitals | Distance |
|---|---|
| Mount Sinai Hospital | 1.09 Miles |
| Lenox Hill Hospital | 1.27 Miles |
| Mount Sinai West | 1.54 Miles |
| Mount Sinai Beth Israel | 3.92 Miles |
The best communities are built on respect, trust and open communication. That’s why we created Bozzuto Listens—an online feedback platform. Share your ideas about how to make life at Bozzuto even better, and we’ll do everything we can to make it happen.
Martin
The building is kept clean. The staff is cooperative. There are nice activities every so often. The people in the building are often friendly. We live in an interesting neighborhood. Good transportation.
Read MoreAll of the staff here are friendly and make this place feel like home. It is quiet and clean. The amenities are well-kept and a wonderful perk to living here.
Read MoreCatherine
All of the staff here are friendly and make this place feel like home. It is quiet and clean. The amenities are well-kept and a wonderful perk to living here.
Read MoreCheck availability to see which apartments will be available for your move-in date, or schedule a tour to discover everything that life at The Sagamore has to offer.
If you're a current resident and have a question or concern, we're here to help.
Contact UsMatthew Newberry
Property Manager
Dan Lienert
Regional Vice President
Q: I love my pet. Can I bring it with me?
A: Absolutely, we welcome pets at our community.
Q: I’m interested in the studio floor plan. What is its starting price?
A: Our studio apartments usually start at $4,081 per month.
Q: I’m interested in the 1 bedroom floor plan. What is its starting price?
A: Our 1 bedroom apartments usually start at $5,175 per month.
Q: I’m interested in the 2 bedroom floor plan. What is its starting price?
A: Our 2 bedroom apartments usually start at $8,310 per month.
Select amenities from the list below to calculate the total cost of your monthly rent.
This will save your selected amenities and automatically add the cost to other floor plans.
Enter your email address associated with your account, and we’ll email you a link to reset your password.
Thank you. Your email has been sent. Please check your inbox for a link to reset your password.
Didn’t get an email? Resend

