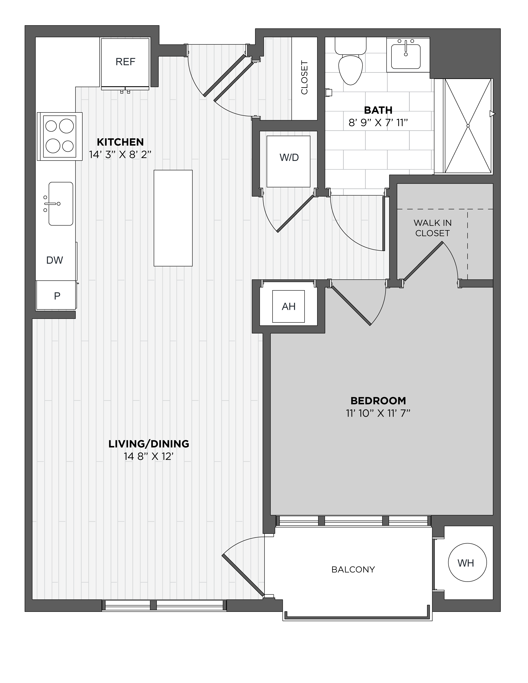
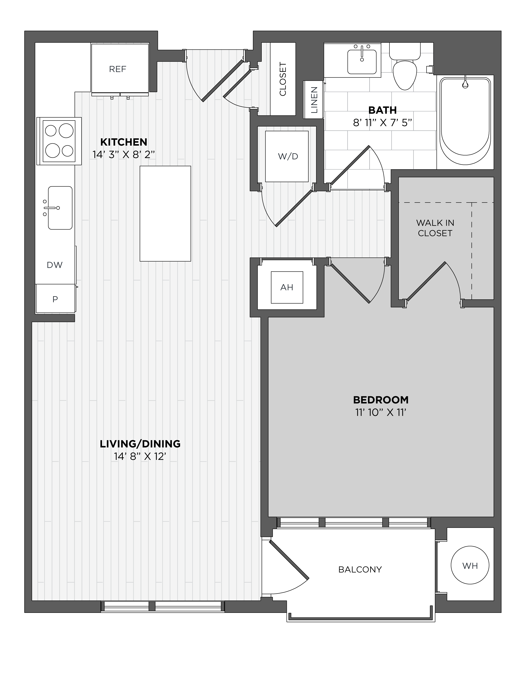
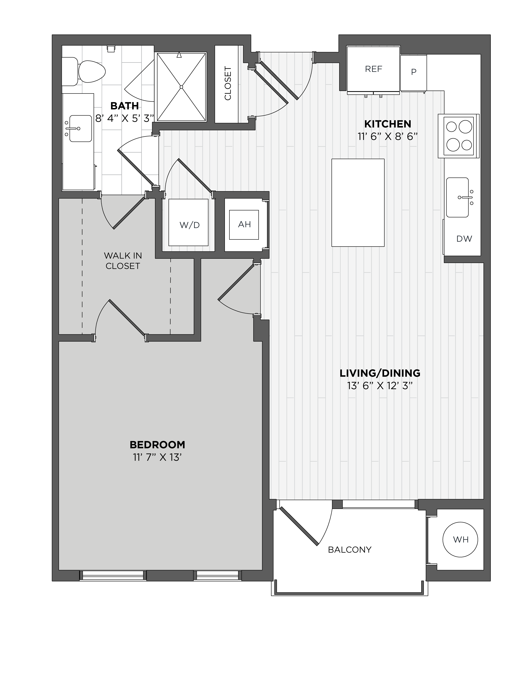
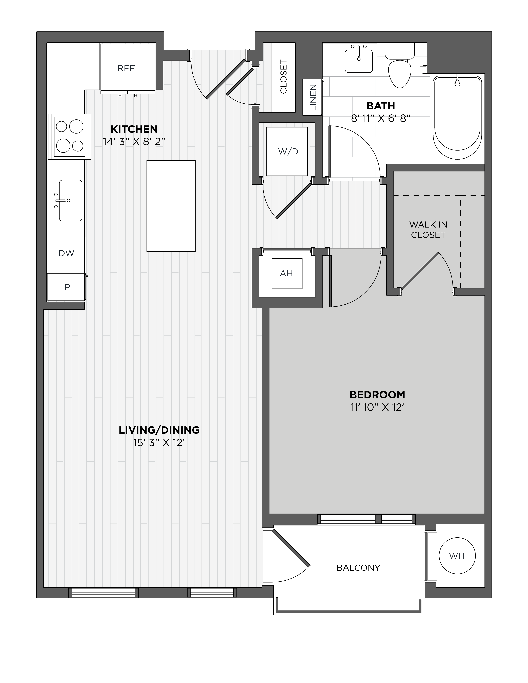
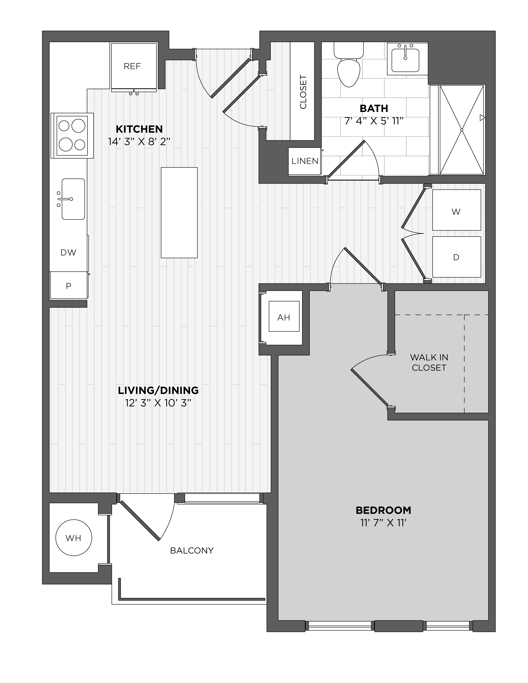
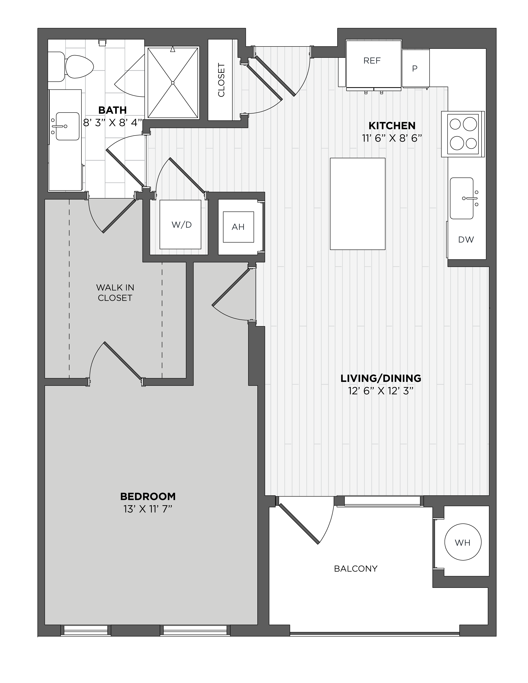
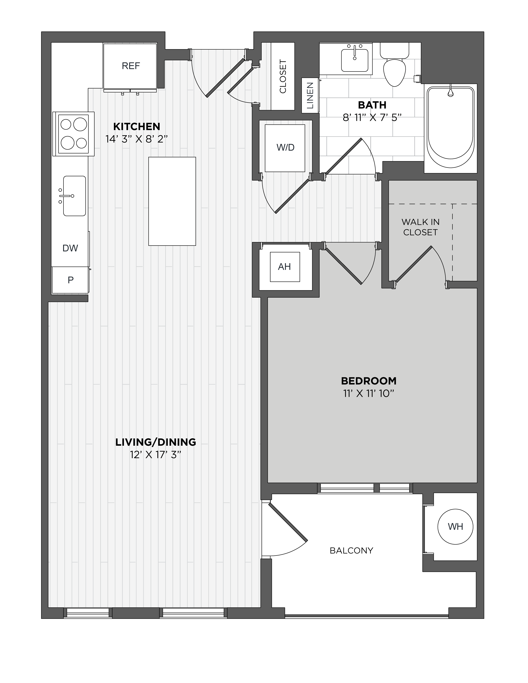
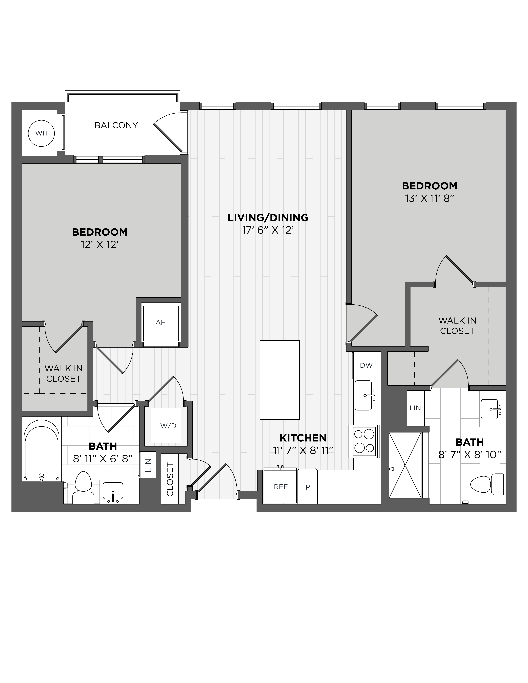
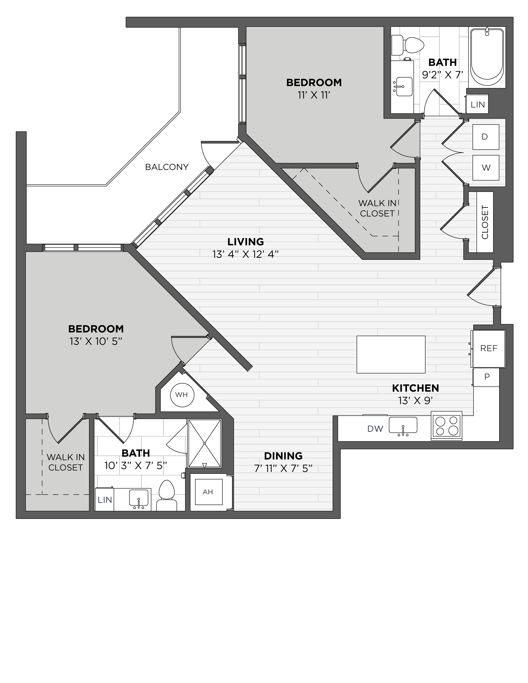
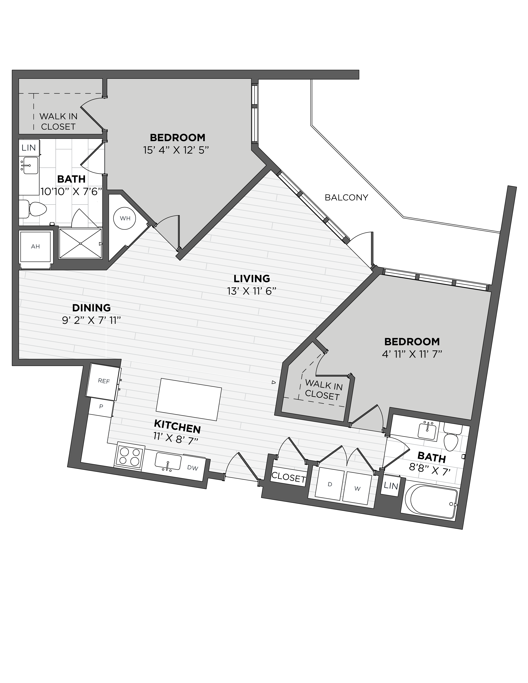
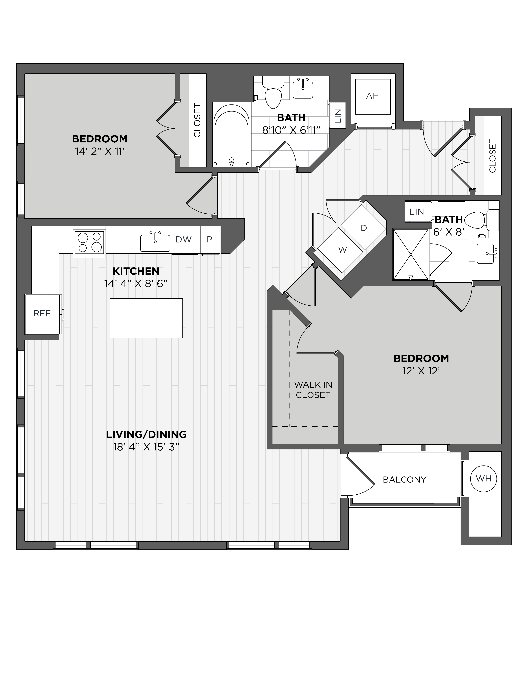
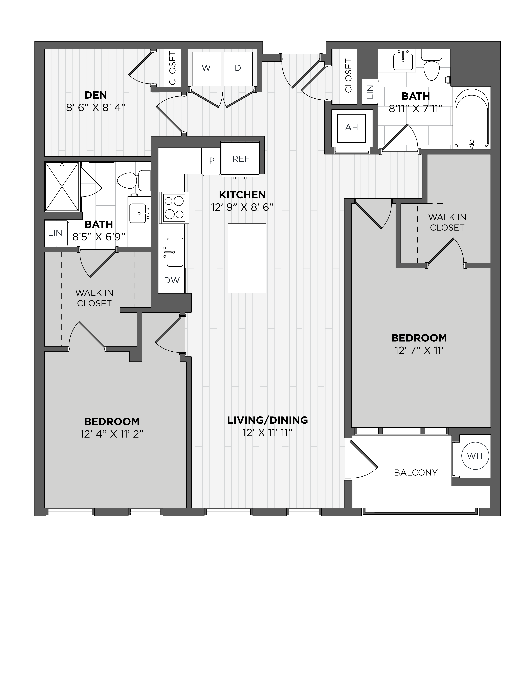
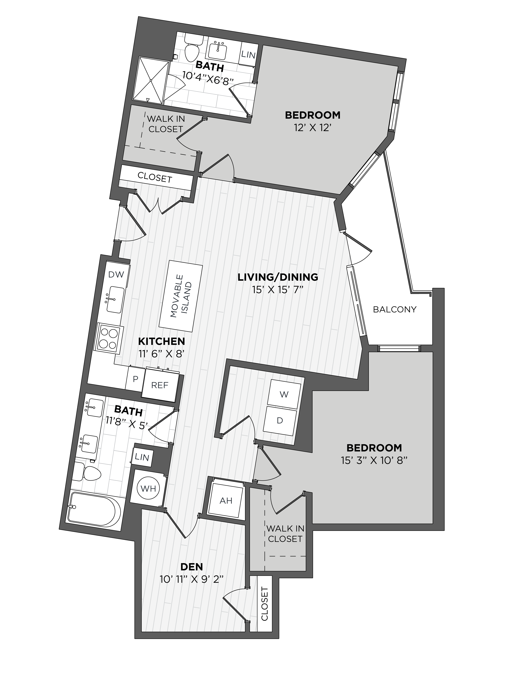
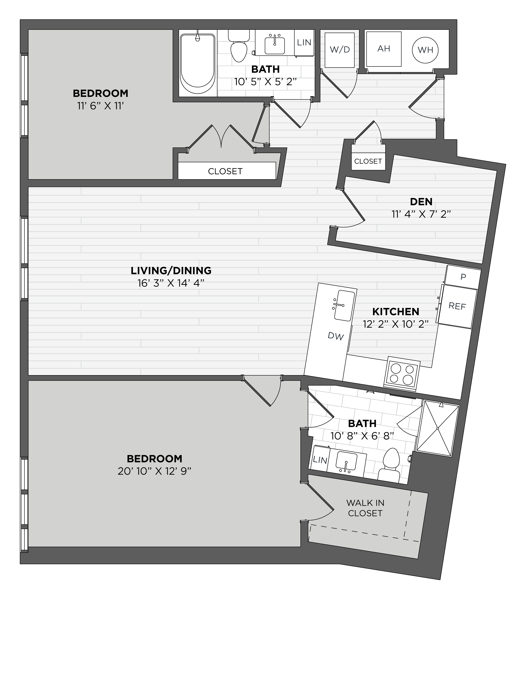
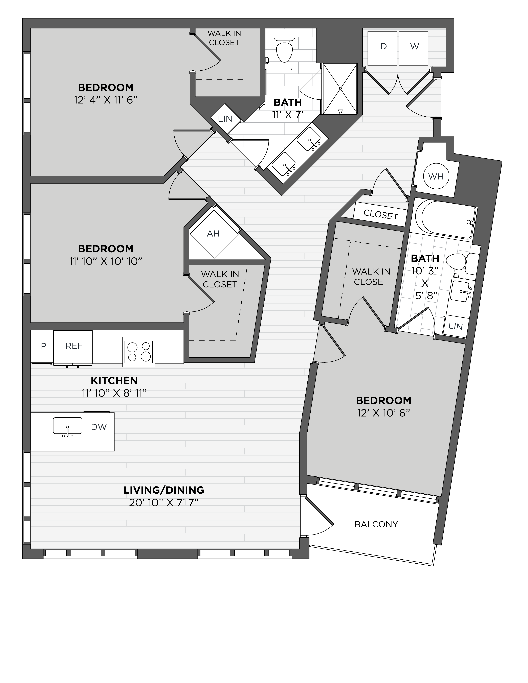
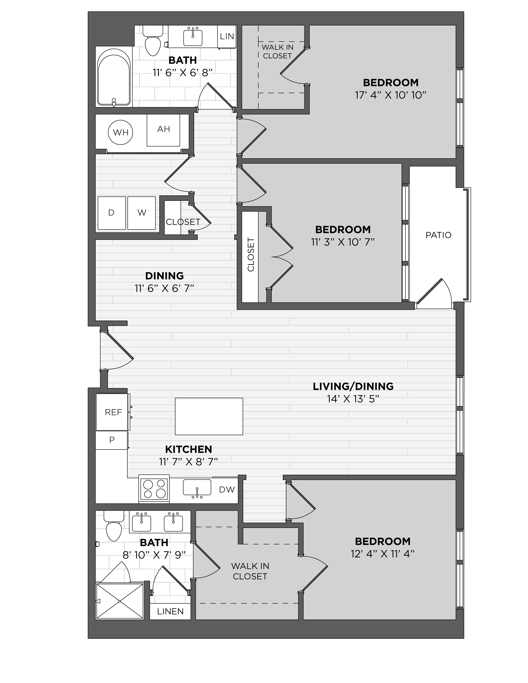
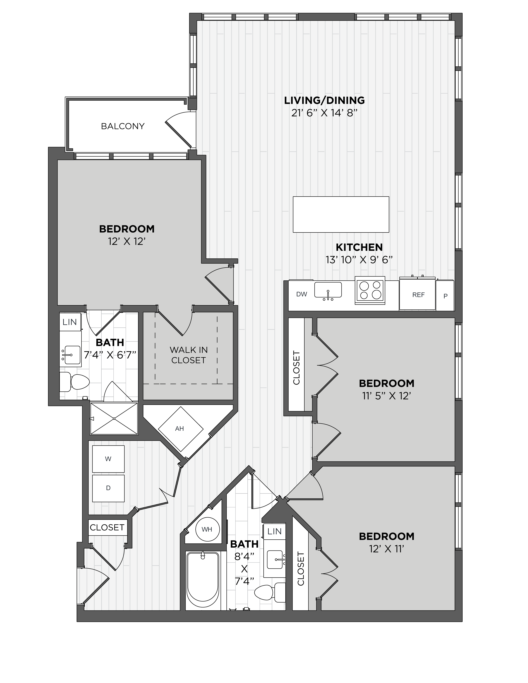
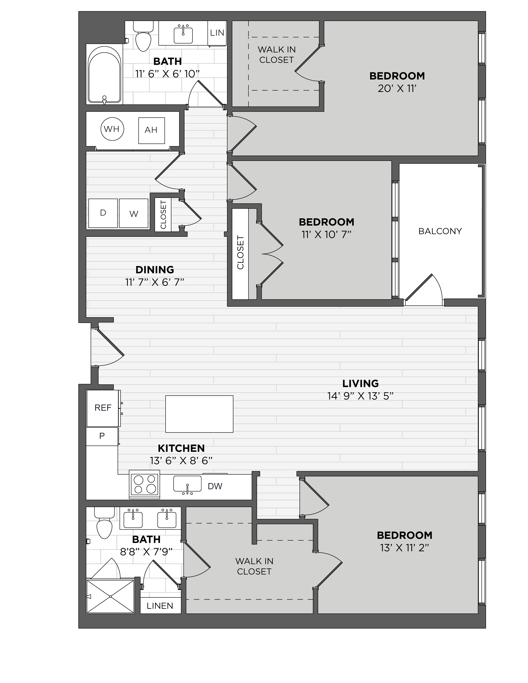
Because we strive to meet your needs, simplify your life and delight you in ways that make the everyday memorable.
Learn MoreIn-home Features
Peace of Mind
Appliances
Technology
Building Amenities
Parking
On-Site Services
Access
Building Amenities
Peace of Mind
On-site Management
Other
Prices and special offers valid for new residents only. Pricing and availability subject to change at any time.
| Airport | Distance |
|---|---|
| Philadelphia International Airport | 17.26 Miles |
| Commuter Rail/Subway | Distance |
|---|---|
| Devon | 1.94 Miles |
| Berwyn | 1.46 Miles |
| Daylesford | 1.97 Miles |
| Paoli Amtrak Station | 2.7 Miles |
| Hughes Park - Light Rail | 5.31 Miles |
| Colleges | Distance |
|---|---|
| Eastern University | 4.12 Miles |
| Cabrini University | 3.9 Miles |
| Villanova University | 5.88 Miles |
| University of Valley Forge | 6.33 Miles |
| Bryn Mawr College | 7.49 Miles |
| Haverford College | 8.56 Miles |
| Immaculata University | 7.09 Miles |
| West Chester University | 11.41 Miles |
| Swarthmore College | 12.42 Miles |
| Neumann University | 13.38 Miles |
| DeVry University | 14.58 Miles |
| Drexel University | 15.6 Miles |
| University of Pennsylvania | 15.6 Miles |
| Hospitals | Distance |
|---|---|
| Paoli Hospital | 3.42 Miles |
| Phoenixville Hospital | 5.26 Miles |
| Bryn Mawr Hospital | 7.42 Miles |
| Chestnut Hill Hospital | 12.36 Miles |
| Roxborough Memorial Hospital | Philadelphia | 12.8 Miles |
The best communities are built on respect, trust and open communication. That’s why we created Bozzuto Listens—an online feedback platform. Share your ideas about how to make life at Bozzuto even better, and we’ll do everything we can to make it happen.
Leslie
Absolutely stunning property. My location is very quiet with a beautiful view of the courtyard. The common areas are always in pristine condition and are a pleasure to relax in over a morning coffee.
Read MoreSajan
The apartment is incredibly cozy, offering a warm and inviting atmosphere that makes it feel like home from the moment you step inside. The living space is thoughtfully designed with comfortable furnishings and tasteful decor, creating a perfect bala...
Read MoreJoan
Super place live, great location, great management and a beat state of the art facility. Best on the Main Line. Everyone is friendly and polite. Would not live anywhere else.
Read MoreIf you're a current resident and have a question or concern, we're here to help.
Contact UsMax Martinez
General Manager
Michele Kearney
Regional Manager
Q: I love my pet. Can I bring it with me?
A: Absolutely, we welcome pets at our community.
Q: I’m interested in the 1 bedroom floor plan. What is its starting price?
A: Our 1 bedroom apartments usually start at $2,010 per month.
Q: I’m interested in the 2 bedroom floor plan. What is its starting price?
A: Our 2 bedroom apartments usually start at $2,870 per month.
Q: I’m interested in the 3 bedroom floor plan. What is its starting price?
A: Our 3 bedroom apartments usually start at $4,225 per month.
Select amenities from the list below to calculate the total cost of your monthly rent.
This will save your selected amenities and automatically add the cost to other floor plans.
Enter your email address associated with your account, and we’ll email you a link to reset your password.
Thank you. Your email has been sent. Please check your inbox for a link to reset your password.
Didn’t get an email? Resend


