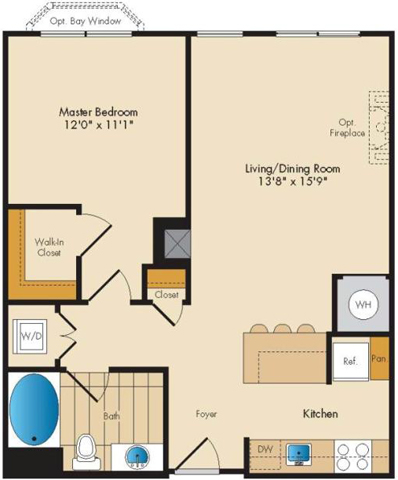
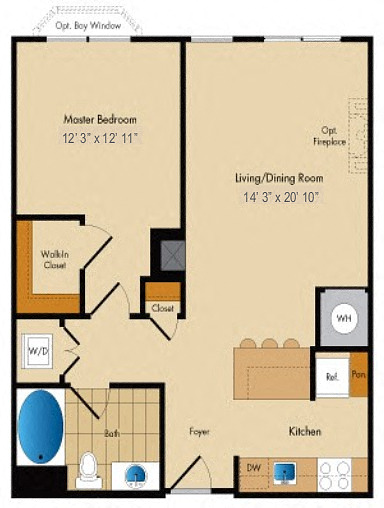
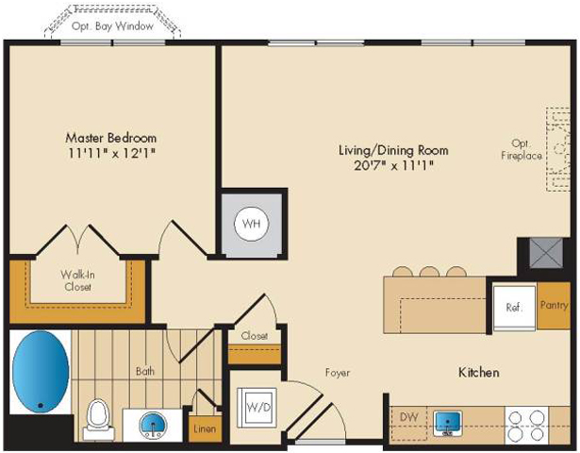
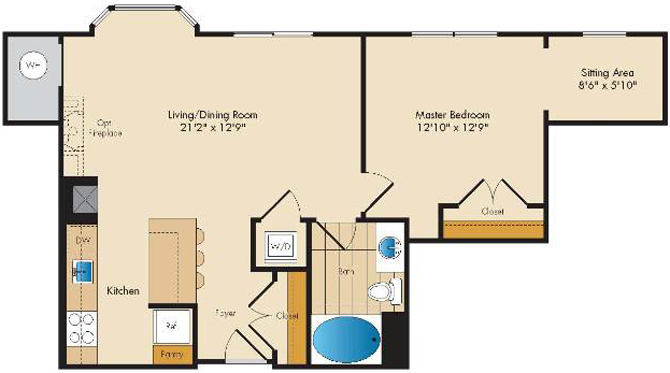
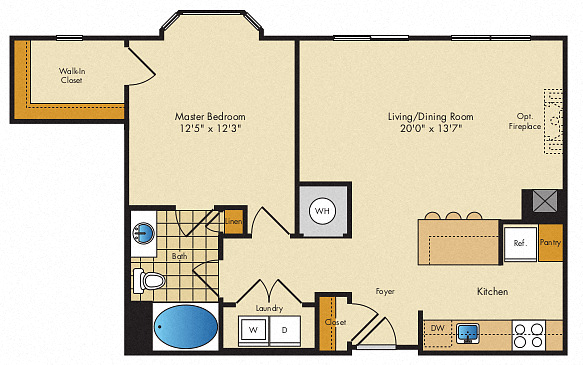
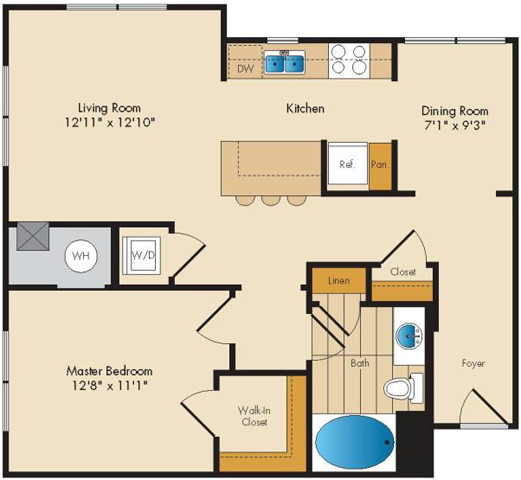
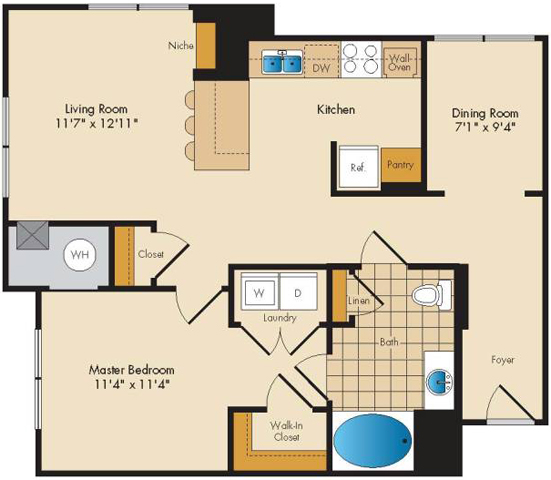
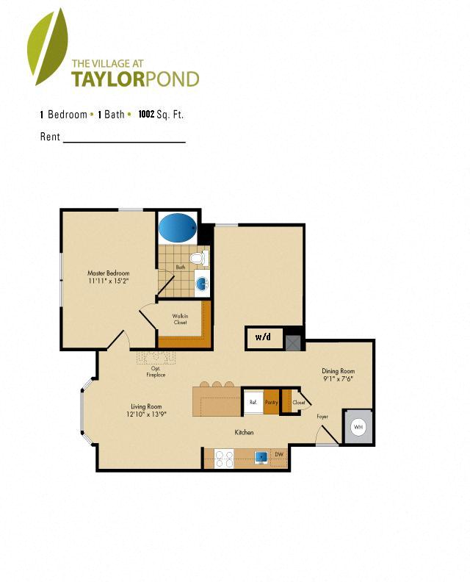
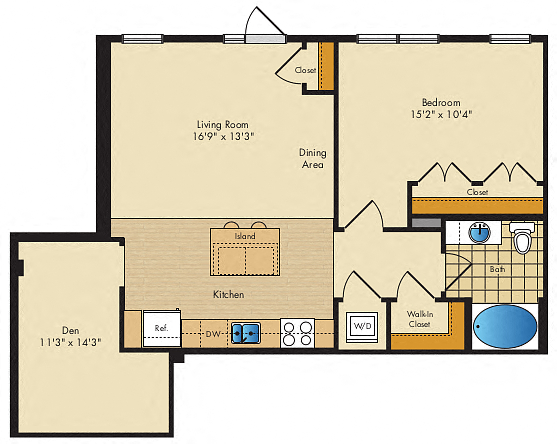
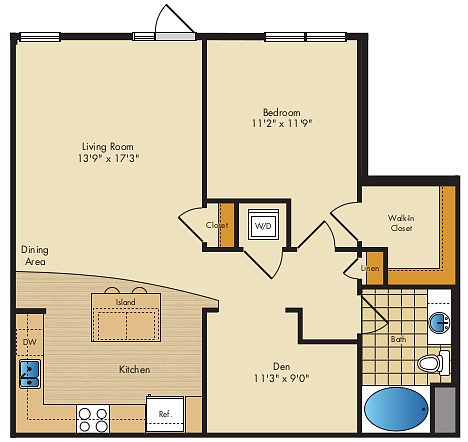
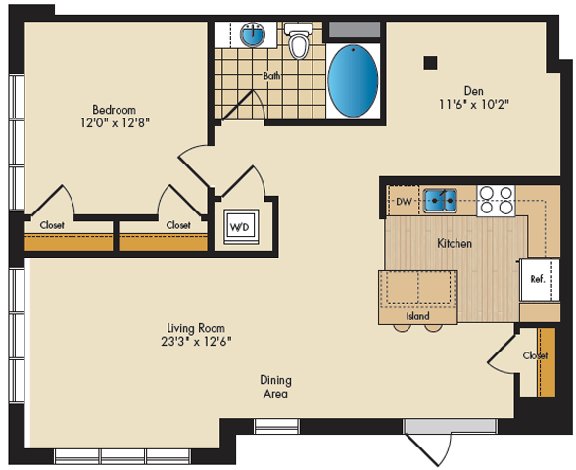
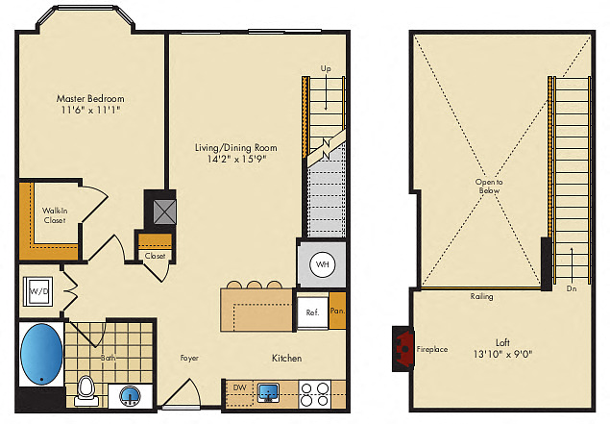
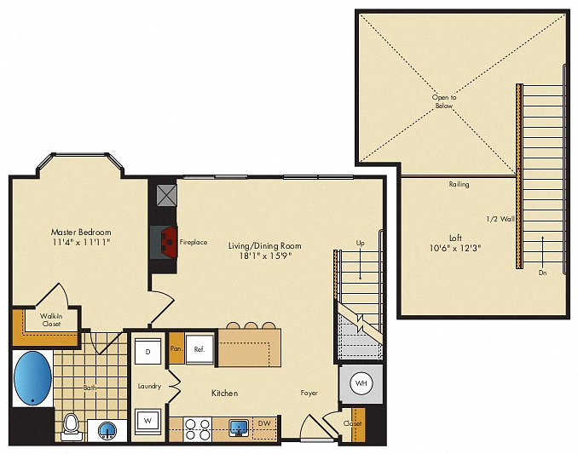
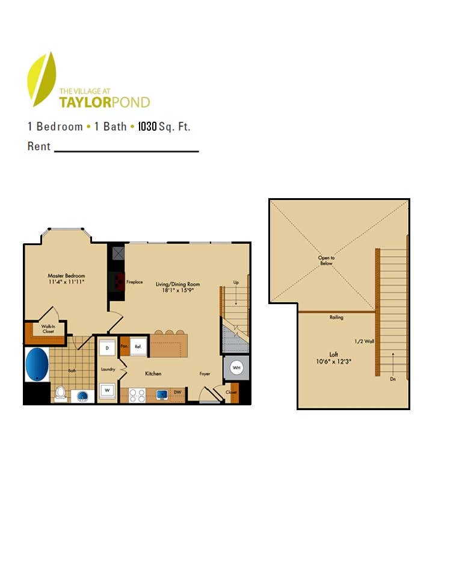
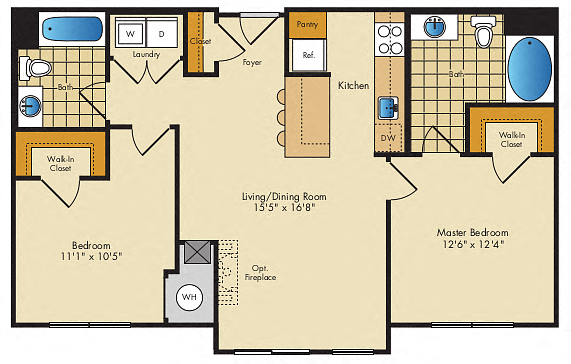
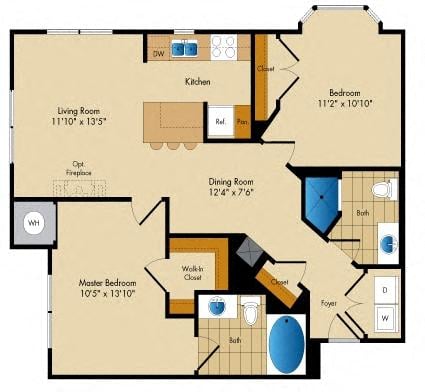
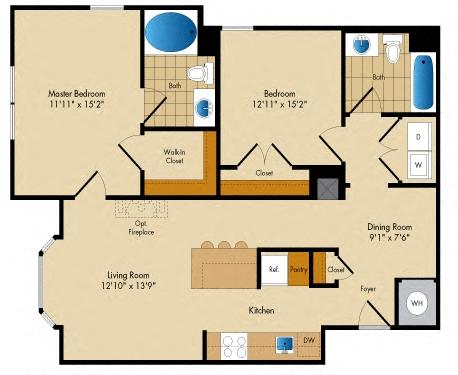
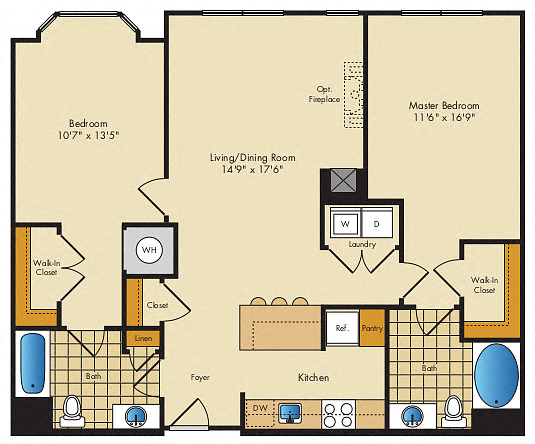
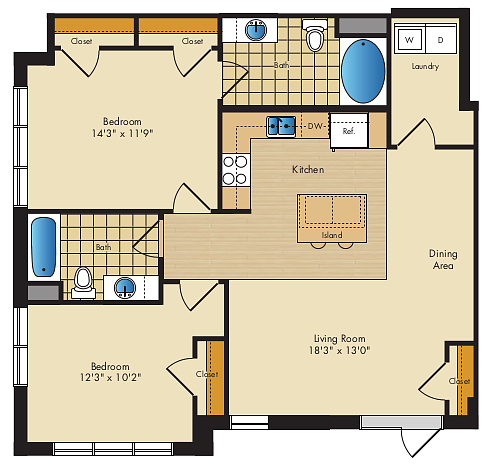
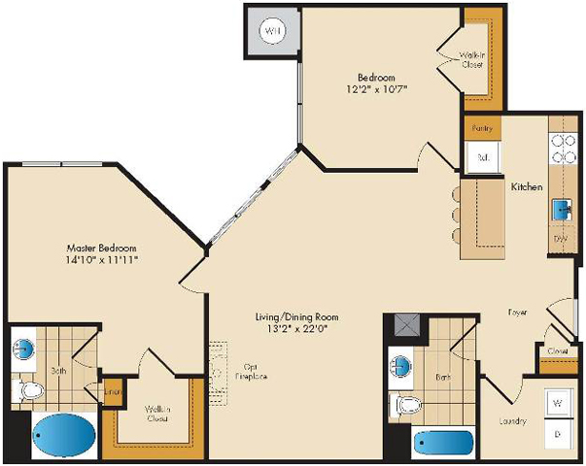
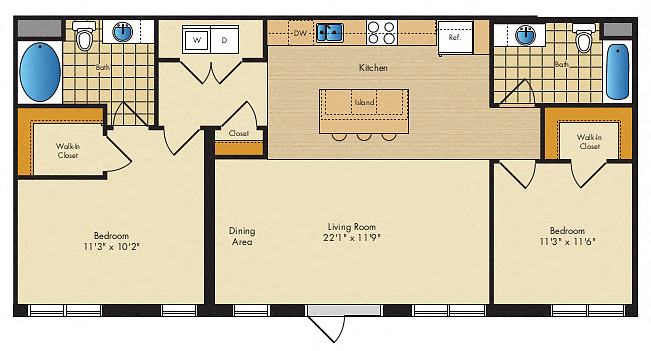
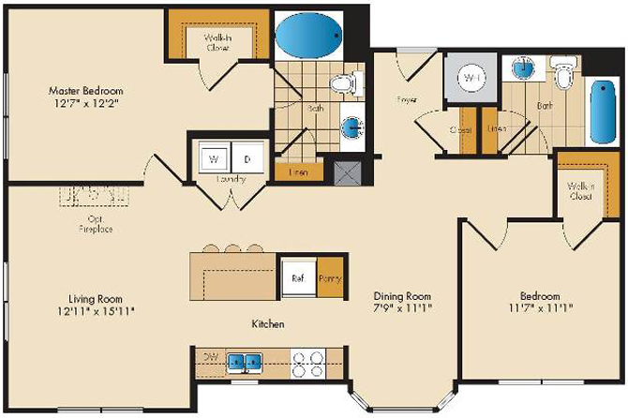
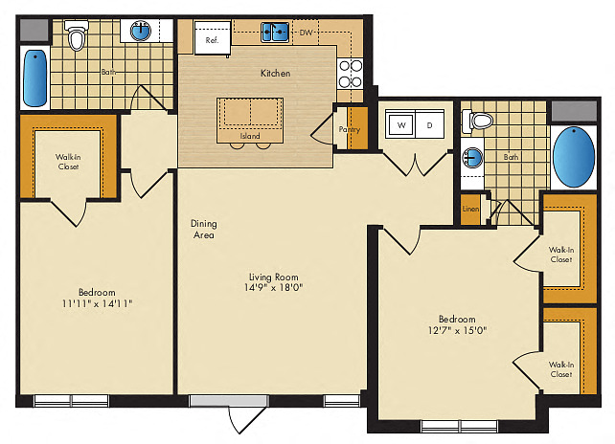
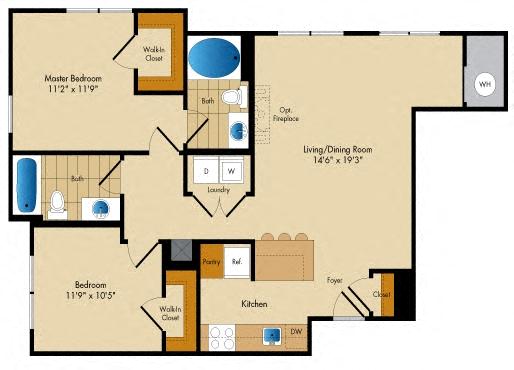
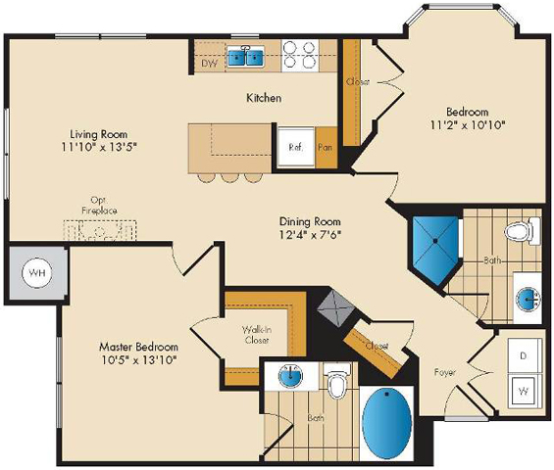
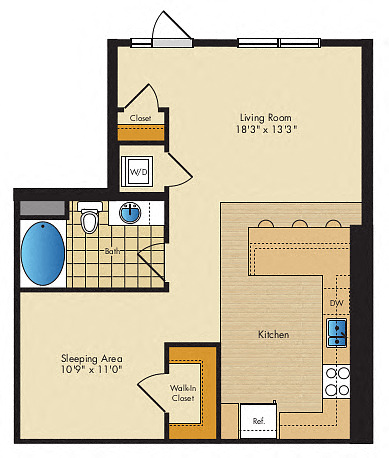
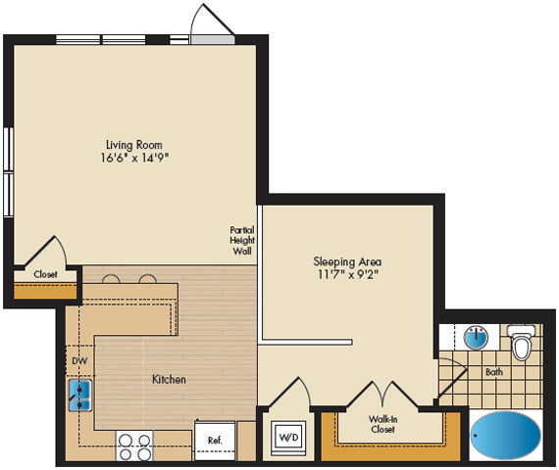
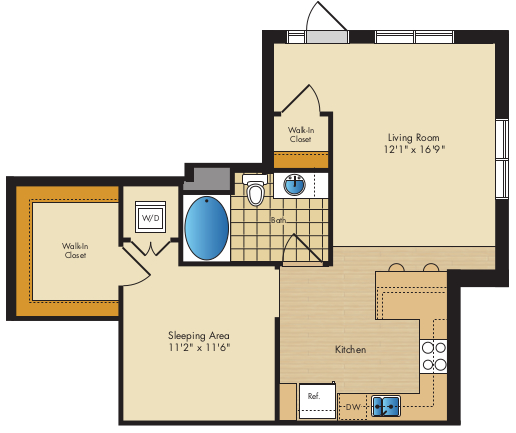
Because we strive to meet your needs, simplify your life and delight you in ways that make the everyday memorable.
Learn MoreIn-home Features
Peace of Mind
Appliances
Technology
Building Amenities
Building Amenities
On-Site Services
Access
Peace of Mind
On-site Management
Parking
Other
Prices and special offers valid for new residents only. Pricing and availability subject to change at any time.
| Transit | Distance |
|---|---|
| Middlesex and Plank St | 0.15 Miles |
| Crosby Dr @ Middlesex Trnpk | 0.19 Miles |
| Airport | Distance |
|---|---|
| Laurence G. Hanscom Field | 4.45 Miles |
| Signature Flight Support BED - Bedford L.G. Hanscom Field | 4.43 Miles |
| Hanscom Field Civil Air Terminal | 4.45 Miles |
| Millipore Heliport | 2.68 Miles |
| Logan International Airport | 15.24 Miles |
| Commuter Rail/Subway | Distance |
|---|---|
| 5.84 Miles |
| Colleges | Distance |
|---|---|
| Shawsheen Valley Technical High School | 2.51 Miles |
| Cyril D. Locke Middle School | 2.56 Miles |
| Nashoba Learning Group Inc | 0.59 Miles |
| Burlington High School | 2.42 Miles |
| John Glenn Middle School | 3.02 Miles |
| Bedford High School | 2.87 Miles |
| Lieutenant Job Lane School | 2.1 Miles |
| Northeastern University | 14.24 Miles |
| Middlesex Community College | 1.98 Miles |
| Babson College | 14.92 Miles |
| Hospitals | Distance |
|---|---|
| Lahey Hospital & Medical Center | 2.72 Miles |
| Burlington Pediatrics | 1.62 Miles |
| Edith Nourse Rogers Memorial Veterans Hospital | 1.93 Miles |
| Lahey Clinic Spine Center | 2.6 Miles |
Check availability to see which apartments will be available for your move-in date, or schedule a tour to discover everything that life at The Village at Taylor Pond has to offer.
If you're a current resident and have a question or concern, we're here to help.
Contact UsArthur Deych
Property Manager
Meghan Young
Regional Manager
Q: I love my pet. Can I bring it with me?
A: Absolutely, we welcome pets at our community.
Q: I’m interested in the 1 bedroom floor plan. What is its starting price?
A: Our 1 bedroom apartments usually start at $2,931 per month.
Q: I’m interested in the 2 bedroom floor plan. What is its starting price?
A: Our 2 bedroom apartments usually start at $3,307 per month.
Select amenities from the list below to calculate the total cost of your monthly rent.
This will save your selected amenities and automatically add the cost to other floor plans.
Enter your email address associated with your account, and we’ll email you a link to reset your password.
Thank you. Your email has been sent. Please check your inbox for a link to reset your password.
Didn’t get an email? Resend
