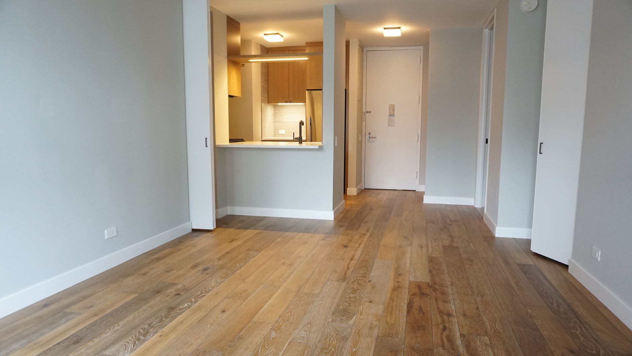
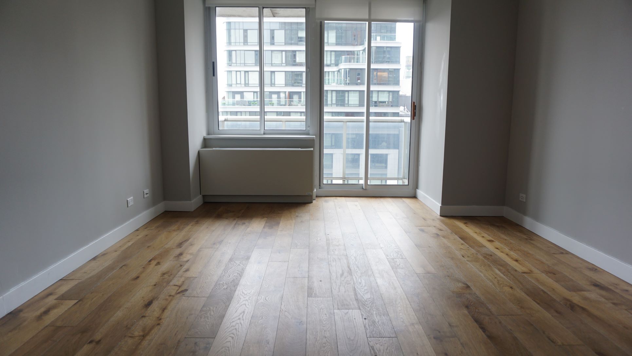
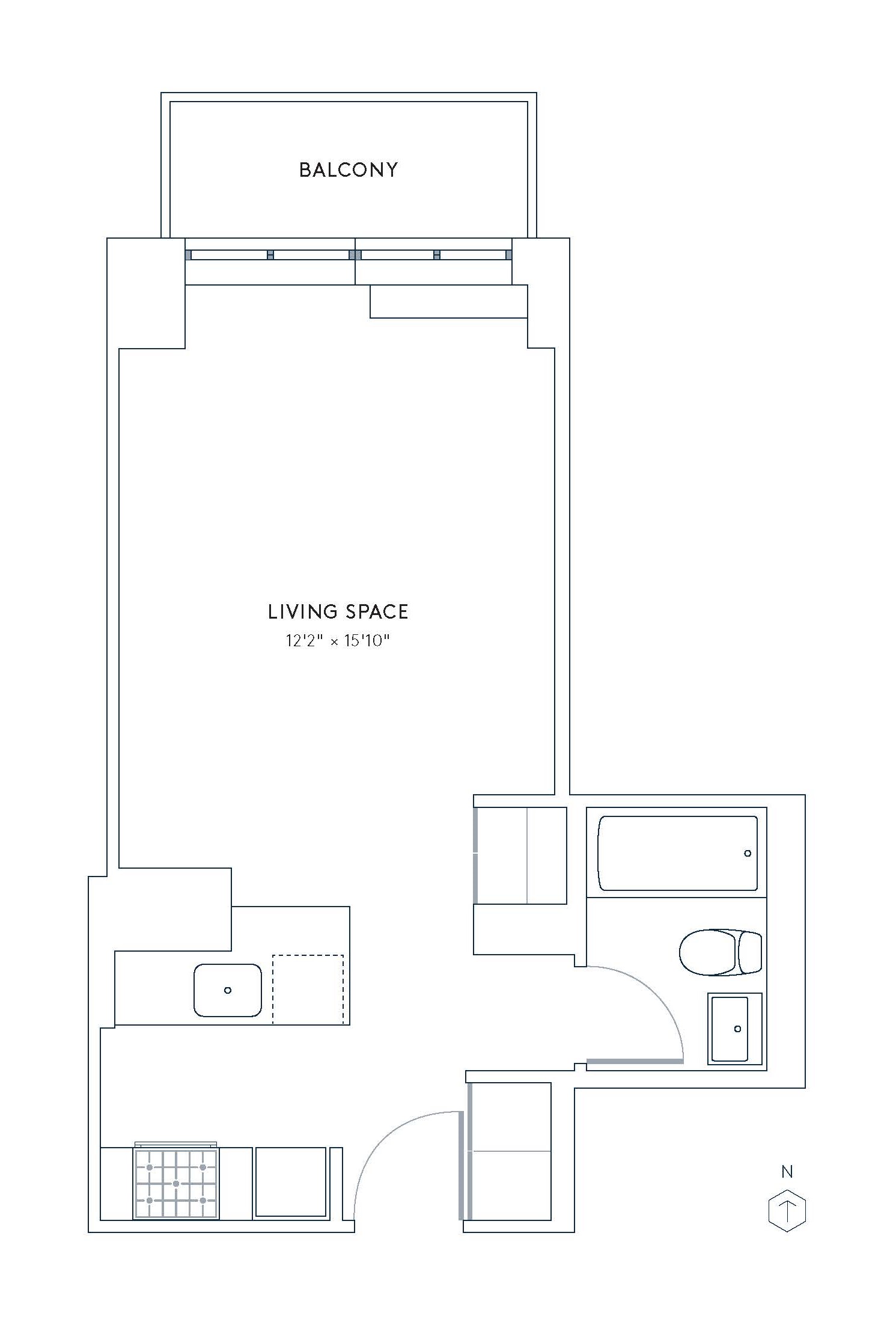
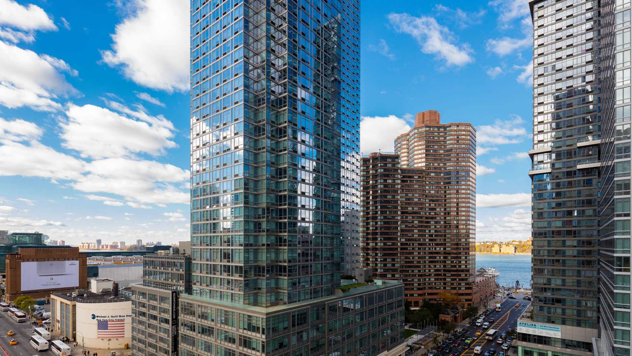

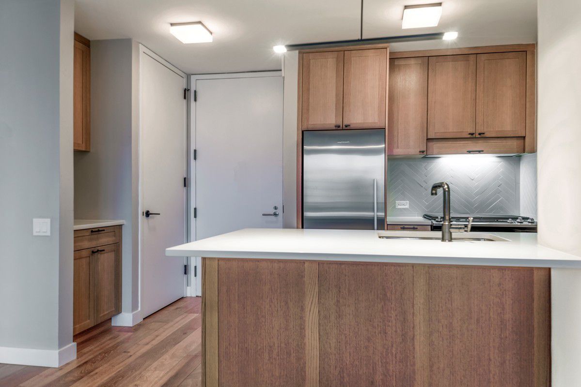
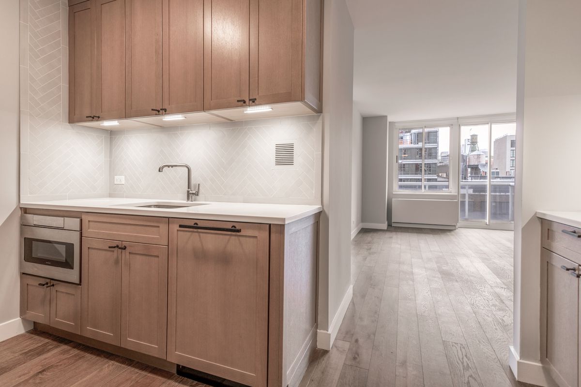
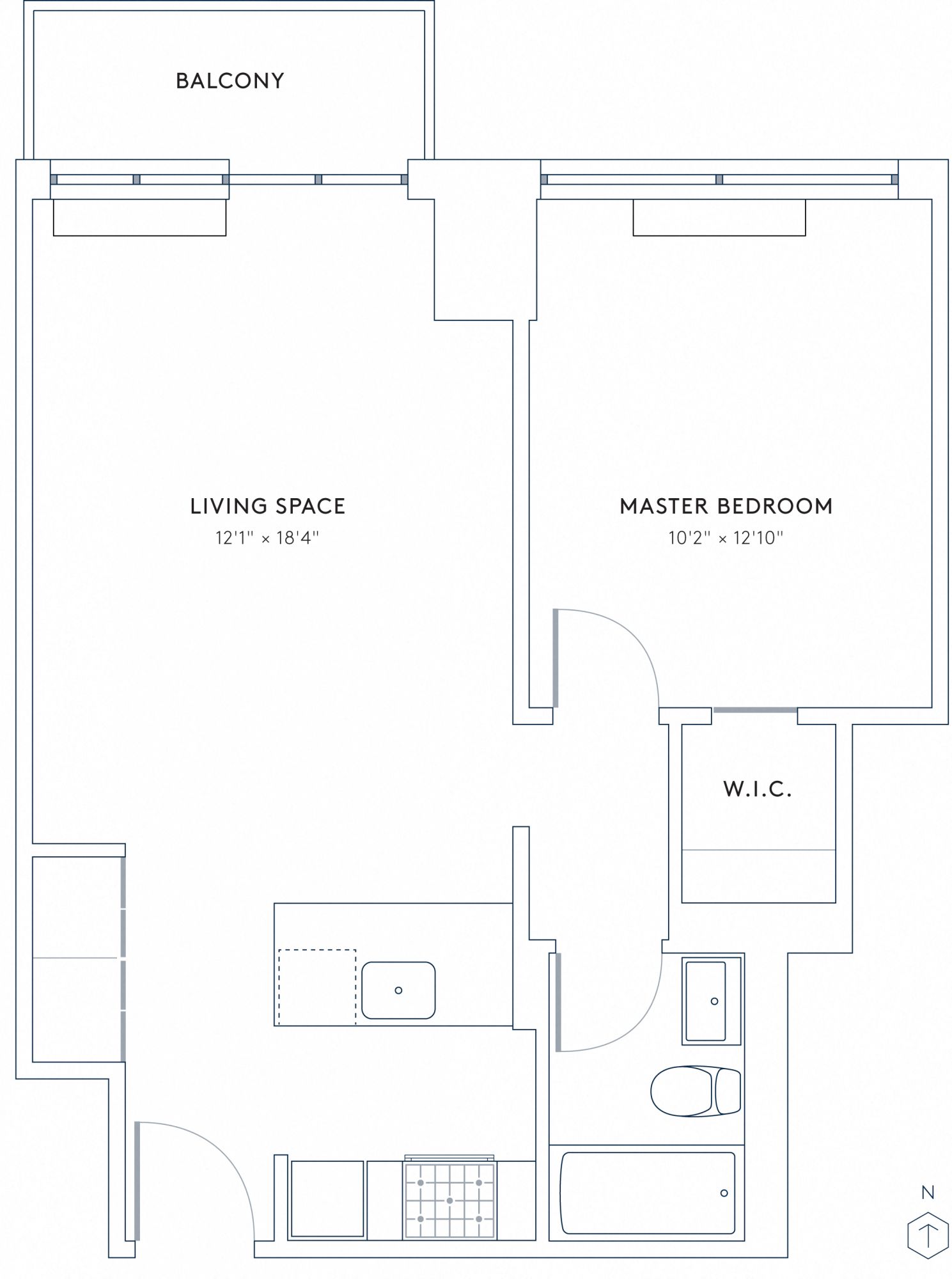

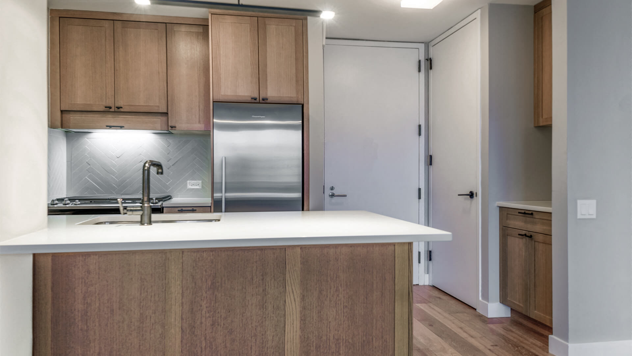


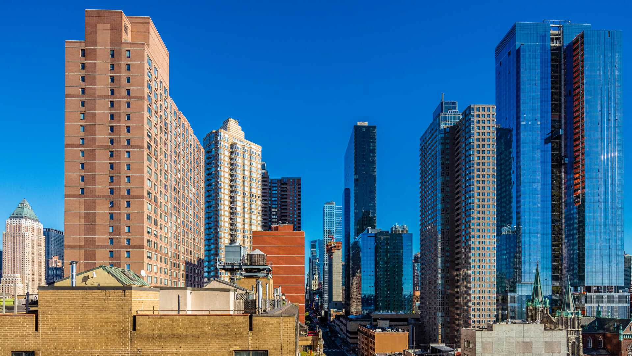
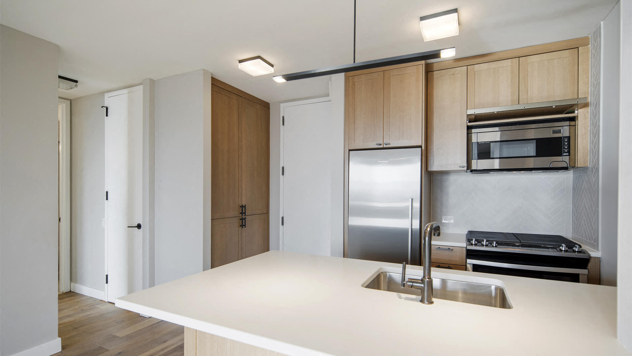
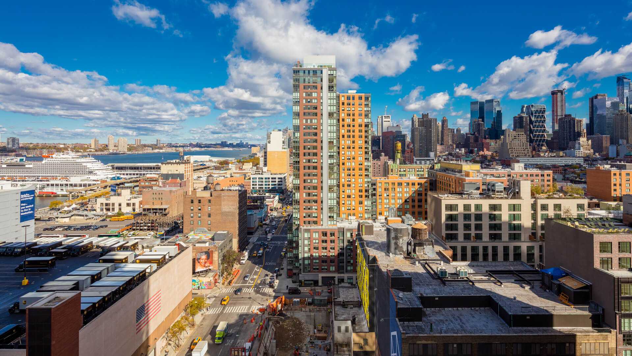
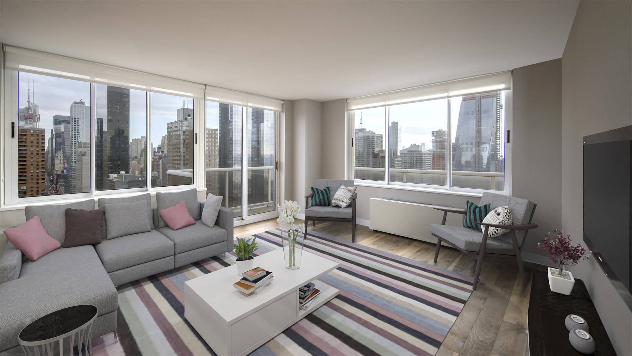
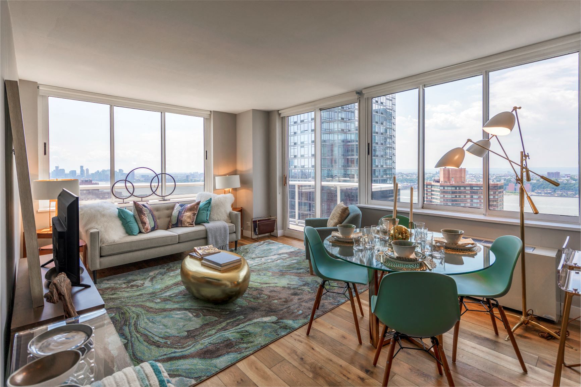
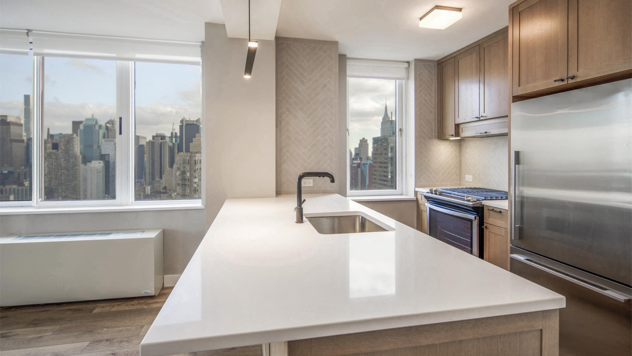
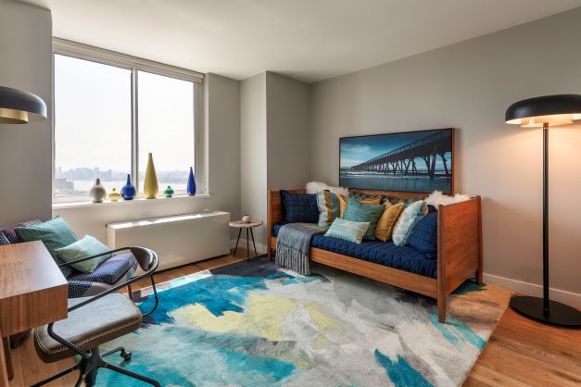
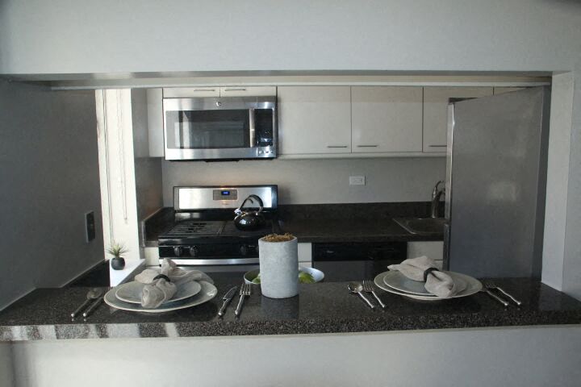
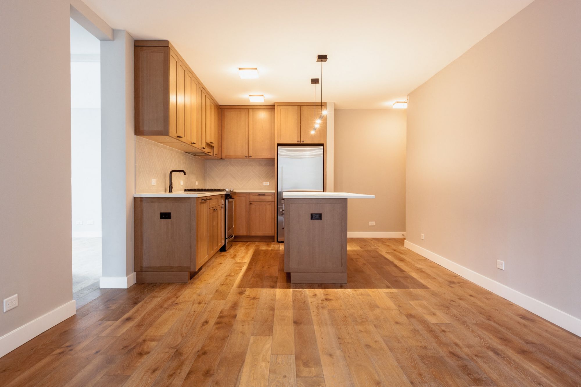
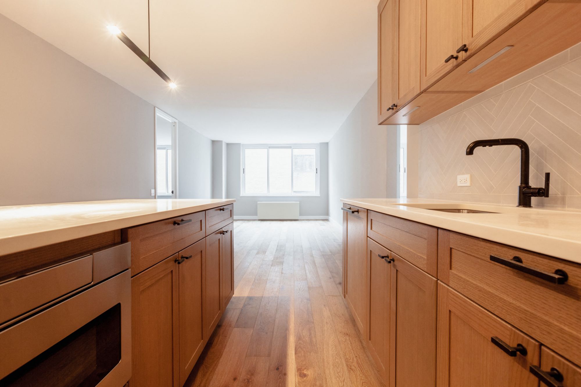
Because we strive to meet your needs, simplify your life and delight you in ways that make the everyday memorable.
Learn MoreIn-home Features
Technology
Appliances
Building Amenities
On-Site Services
Peace of Mind
Access
On-site Management
Parking
Other
Prices and special offers valid for new residents only. Pricing and availability subject to change at any time.
From the perfect cup of morning coffee to drinks with friends after work, the essentials are only steps away.
Walker's Paradise. Daily errands do not require a car.
Rider's Paradise. World-class public transportation.
Very Bikeable. Biking is convenient for most trips.
Calculate My Commute| Transit | Distance |
|---|---|
| Port Authority Bus Terminal | 0.48 Miles |
| MTA New York City Transit - Michael J Quill Bus Depot | 0.12 Miles |
| Airport | Distance |
|---|---|
| U.S. Private Jets | 1.5 Miles |
| Liberty State Park Heliport | 5.64 Miles |
| Colleges | Distance |
|---|---|
| The Cooper Union | 2.31 Miles |
| United Nations International School | 2.13 Miles |
| St Luke's School | 2.03 Miles |
| Princely International University | 1.57 Miles |
| Hospitals | Distance |
|---|---|
| Lenox Hill Hospital | 2.11 Miles |
| Mount Sinai Beth Israel | 2.11 Miles |
| Mount Sinai West | 0.84 Miles |
| The Mount Sinai Hospital | 3.09 Miles |
Check availability to see which apartments will be available for your move-in date, or schedule a tour to discover everything that life at Riverbank has to offer.
If you're a current resident and have a question or concern, we're here to help.
Contact UsSarah Gewirtz
General Manager
Dan Lienert
Regional Vice President
Q: I love my pet. Can I bring it with me?
A: Absolutely, we welcome pets at our community.
Select amenities from the list below to calculate the total cost of your monthly rent.
This will save your selected amenities and automatically add the cost to other floor plans.
Enter your email address associated with your account, and we’ll email you a link to reset your password.
Thank you. Your email has been sent. Please check your inbox for a link to reset your password.
Didn’t get an email? Resend
